600 Richmond Road, Amissville, VA 20106
- $1,025,000
- 4
- BD
- 4
- BA
- 2,578
- SqFt
- Sold Price
- $1,025,000
- List Price
- $1,100,000
- Closing Date
- Apr 15, 2022
- Days on Market
- 175
- Status
- CLOSED
- MLS#
- VARP2000172
- Bedrooms
- 4
- Bathrooms
- 4
- Full Baths
- 3
- Half Baths
- 1
- Living Area
- 2,578
- Lot Size (Acres)
- 29.93
- Style
- Contemporary
- Year Built
- 2005
- County
- Rappahannock
- School District
- Rappahannock County Public Schools
Property Description
Welcome to the Southern side of Battle Mountain located in beautiful Rappahannock County! Enjoy researching and exploring Civil War history in your own backyard or simply take in the gorgeous and peaceful scenery while relaxing on one of your elevated viewing areas! This custom home was built and designed by Rappahannock Master Builder Peter Kreyling Construction. Tons of upgrades are evident as you enter the home and see the French doors in the great room, each leading to an open air porch overlooking nature. The galley kitchen includes many upgraded appliances that centers around a six burner stove. There are two dining areas and plenty of space to spend time with family and friends. The finished basement with newly installed Life Proof flooring offers a full bath and entertaining area. Just a short walk away, the upgraded stone patio and hot tub provides an additional opportunity to alleviate stress or enjoy relaxation at its best. Back up generator system conveys! The upper level includes four bedrooms and two full baths. The master bedroom includes a walk out balcony. This upgraded home comes with something for everyone, conveniently located near local vineyards, farmer’s markets and just a short drive to historic Washington, Va and Sperryville, home of Old Rag Mountain and the entrance to Shenandoah National Park.
Additional Information
- Subdivision
- None Available
- Taxes
- $6554
- Interior Features
- Kitchen - Galley, Kitchen - Gourmet, Combination Kitchen/Dining, Breakfast Area, Dining Area, Primary Bath(s), Upgraded Countertops, Crown Moldings, Window Treatments, WhirlPool/HotTub, Wood Floors, Floor Plan - Traditional
- School District
- Rappahannock County Public Schools
- Fireplaces
- 2
- Garage
- Yes
- Garage Spaces
- 3
- Exterior Features
- Extensive Hardscape, Exterior Lighting, Hot Tub
- View
- Mountain, Trees/Woods
- Heating
- Heat Pump(s)
- Heating Fuel
- Electric
- Cooling
- Ceiling Fan(s), Central A/C
- Roof
- Composite
- Water
- Well
- Sewer
- On Site Septic
- Room Level
- Bedroom 1: Upper 1, Bedroom 3: Upper 1, Bedroom 2: Upper 1, Breakfast Room: Main, Primary Bedroom: Upper 1, Foyer: Main, Dining Room: Main, Game Room: Lower 1, Living Room: Main, Kitchen: Main
- Basement
- Yes
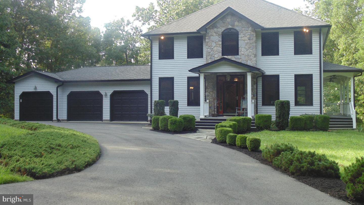
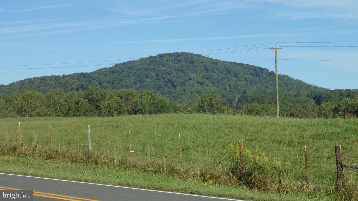
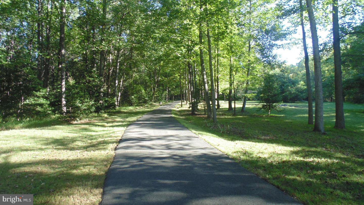
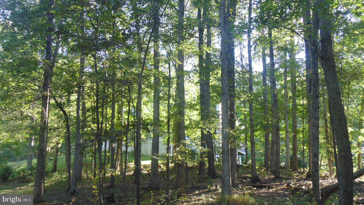
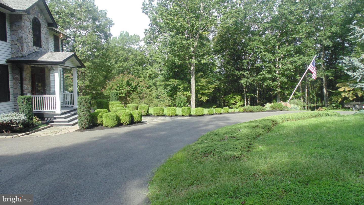
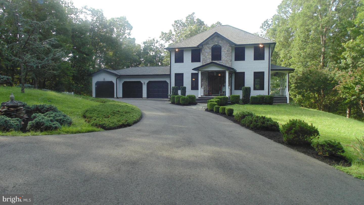
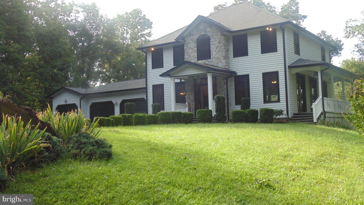
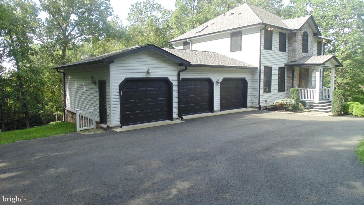
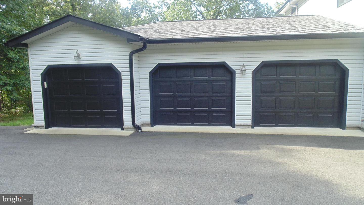
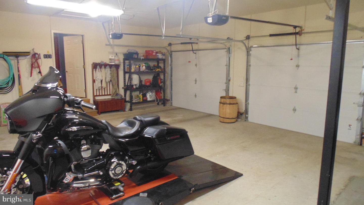
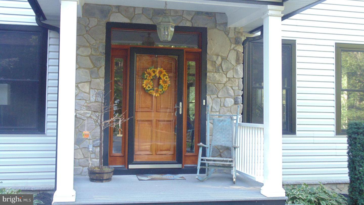
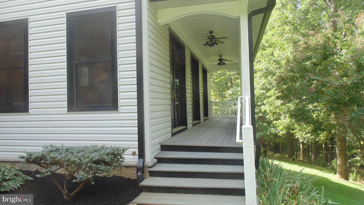
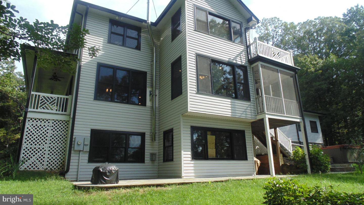
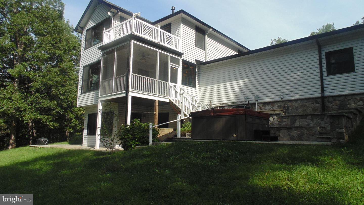
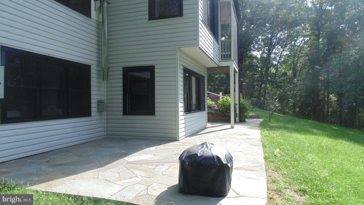
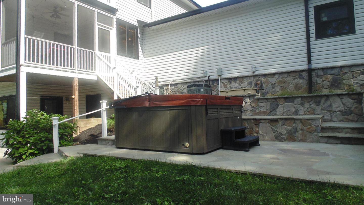
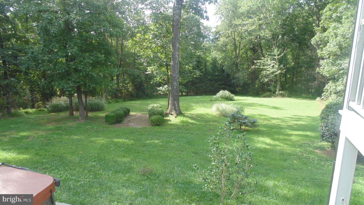
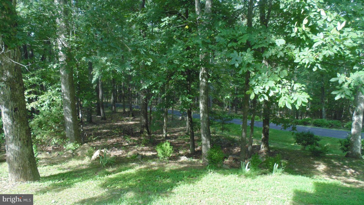
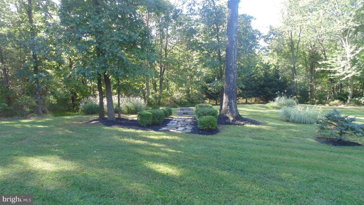
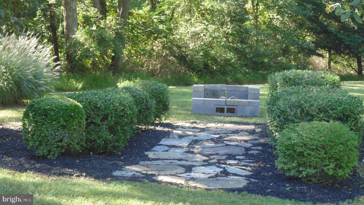
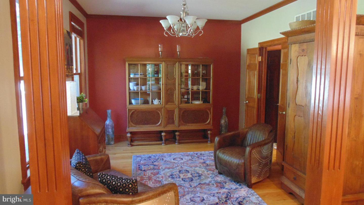
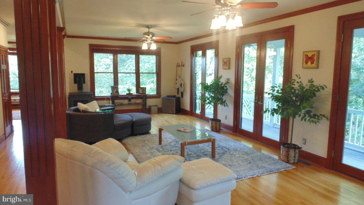
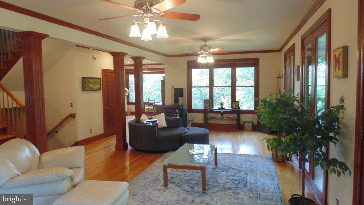
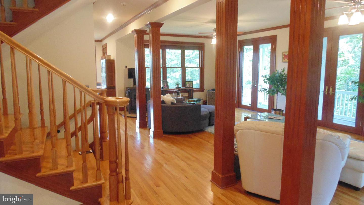
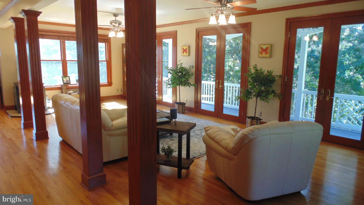
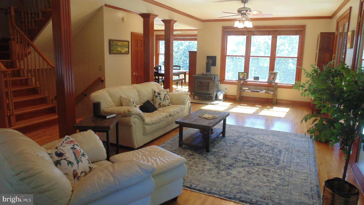
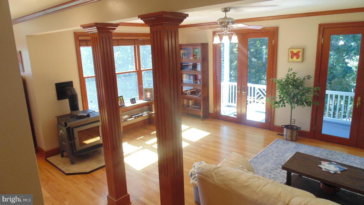
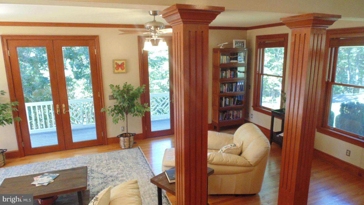
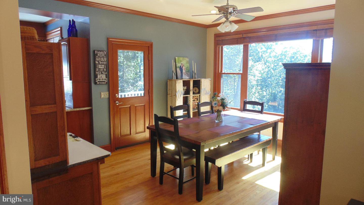
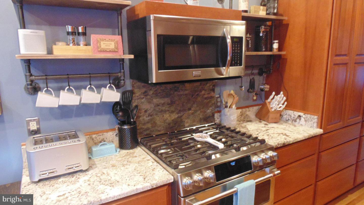
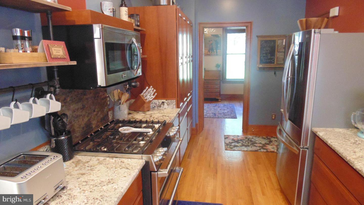
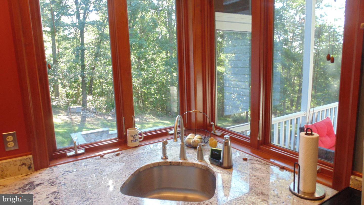
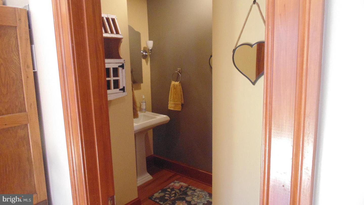
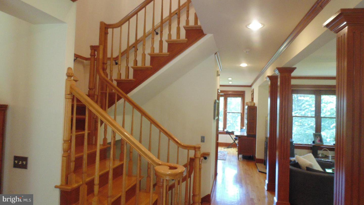
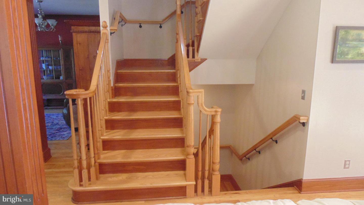
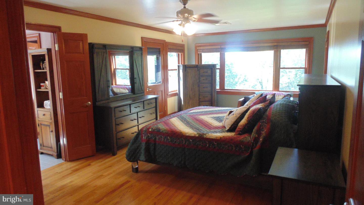
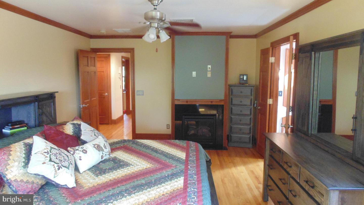
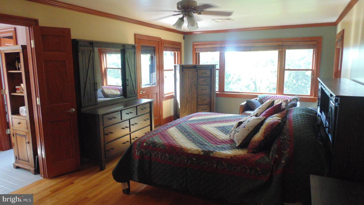
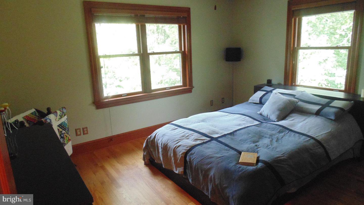
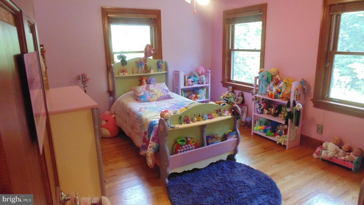
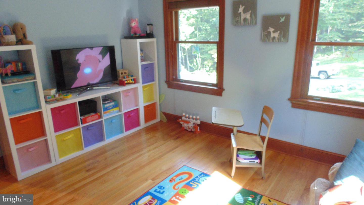
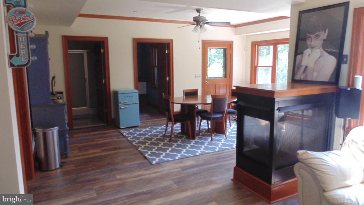
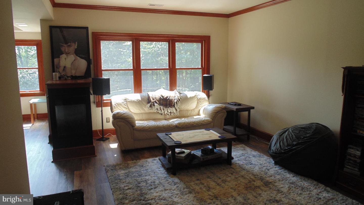
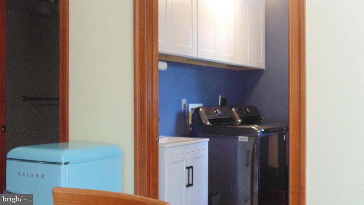
/t.realgeeks.media/resize/140x/https://u.realgeeks.media/morriscorealty/Morris_&_Co_Contact_Graphic_Color.jpg)