365 Tiger Valley, Washington, VA 22747
- $675,000
- 4
- BD
- 3
- BA
- 2,336
- SqFt
- Sold Price
- $675,000
- List Price
- $850,000
- Closing Date
- Apr 05, 2023
- Days on Market
- 13
- Status
- CLOSED
- MLS#
- VARP2000900
- Bedrooms
- 4
- Bathrooms
- 3
- Full Baths
- 3
- Living Area
- 2,336
- Lot Size (Acres)
- 5.6
- Style
- Farmhouse/National Folk
- Year Built
- 1900
- County
- Rappahannock
- School District
- Rappahannock County Public Schools
Property Description
HOUSE WAS SOLD WITH ONLY ONE OF TWO LOTS. The 2nd lot is under option to Buyer. --- --- --- ---GOAT HILL c: 1900. 5.6 acres in TWO separate recorded 2.8 acre lots offered as listed, or the home and improvements may be purchased on 2.8 acres only for a lesser price. Goat Hill Farm home was the early and first Sursum Corda Day Care/School. The current owner bought it as a home. The land was originally 17 acres, which he cleared with goats, and operated as an organic fruit, vegetable and flower farm until about six years ago at retirement. The infrastructure of organic soils and garden beds, fruit trees, berries, flowers, the old farm store/shop and large greenhouse remain. The large farm home offers a spacious socializing deck off the kitchen and the dining room and a roof top balcony off the primary upstairs bedroom, all with expansive mountain views to the west and south-west, only 1/2 mile from Washington, VA. A 16x17 bedroom on the main level has a wood stove (can be a fine den) and adjoins the full bath. The kitchen offers a large island, built-ins, and wide double doors that open to service the deck and view the mountains. . . This property comes with TWO 2.8 acre lots for a total of 5.6 acres. The extra lot has a separate entry and a building site overlooking The Rush River to the mountains with an approved perc site. . . Internet is Comcast Cable. . . Tax ID for home and 2.82 acres is 29- - - -30A. Tax ID for the 2.88 acre extra lot is 29- - - -30D.
Additional Information
- Subdivision
- None Available
- Taxes
- $3278
- Stories
- 2
- Interior Features
- Store/Office, Wood Floors, WhirlPool/HotTub, Stove - Wood, Primary Bath(s), Kitchen - Island, Floor Plan - Traditional, Formal/Separate Dining Room
- School District
- Rappahannock County Public Schools
- Elementary School
- Call School Board
- Middle School
- Call School Board
- High School
- Call School Board
- Fireplace Description
- Wood
- Flooring
- Wood
- Exterior Features
- Outbuilding(s), Hot Tub, Other
- View
- Scenic Vista, Mountain, River
- Heating
- Forced Air
- Heating Fuel
- Propane - Owned, Propane - Leased
- Cooling
- Central A/C
- Roof
- Metal
- Utilities
- Propane, Other
- Water
- Well
- Sewer
- On Site Septic
- Room Level
- Living Room: Main, Dining Room: Main, Kitchen: Main, Bathroom 1: Main, Laundry: Main, Primary Bedroom: Upper 1, Primary Bathroom: Upper 1, Bedroom 3: Upper 1, Bathroom 3: Upper 1, Bedroom 4: Upper 1, Foyer: Upper 1, Bedroom 1: Main
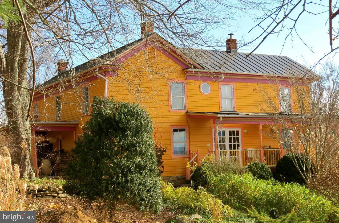
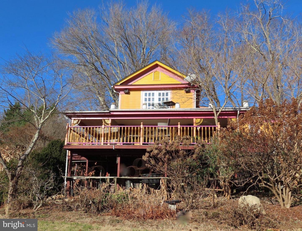
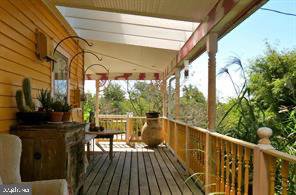
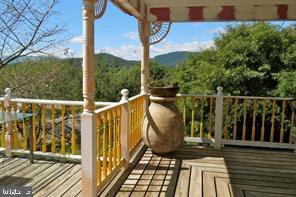
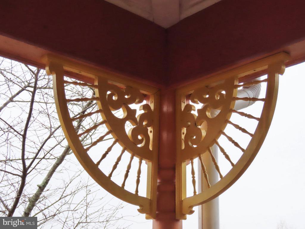
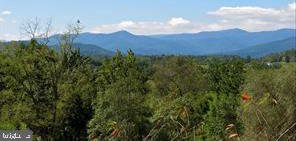
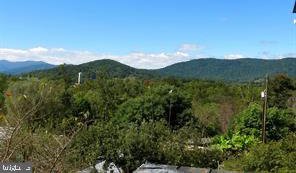
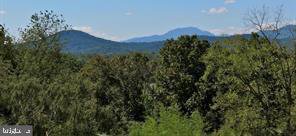
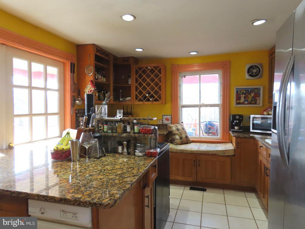
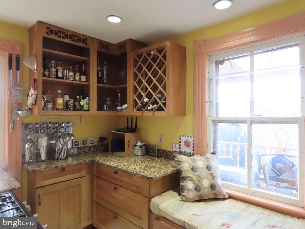
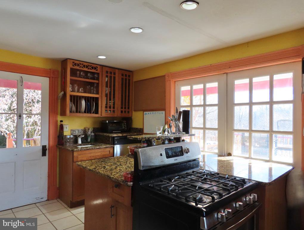
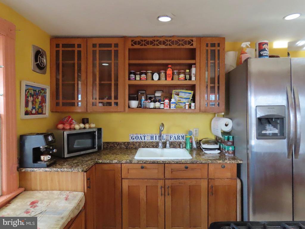
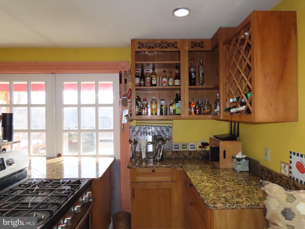
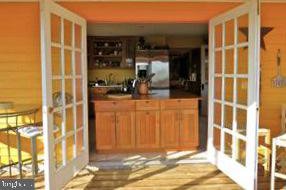
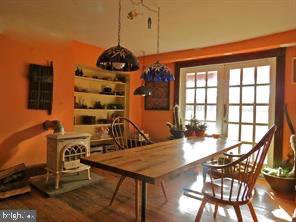
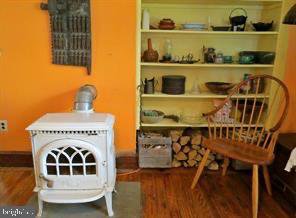
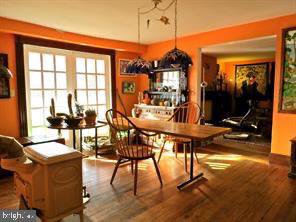
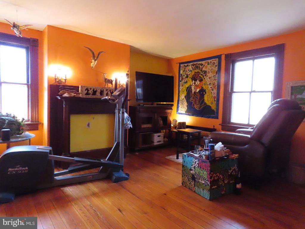
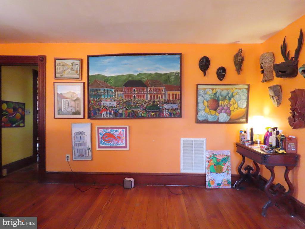
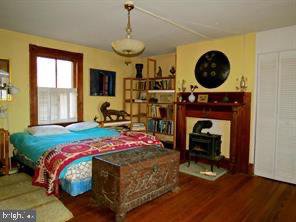
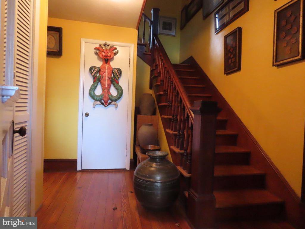
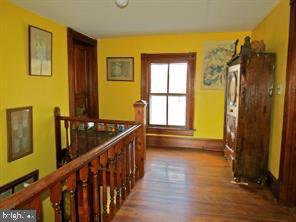
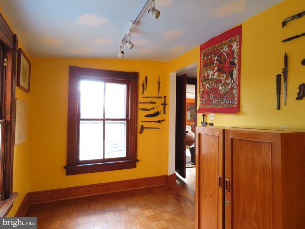
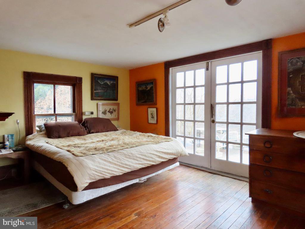
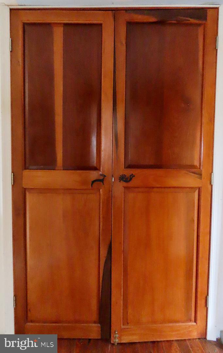
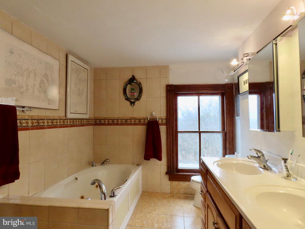

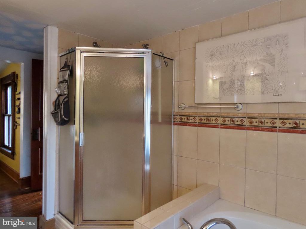
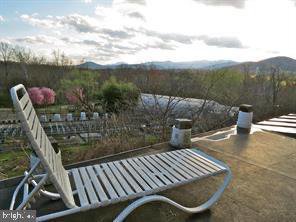
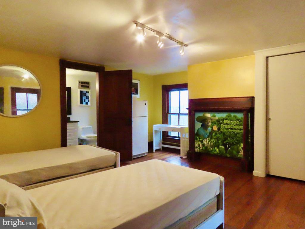

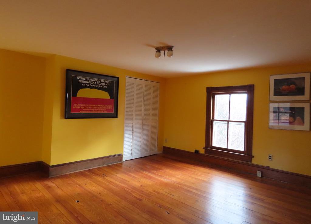
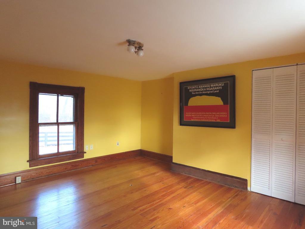
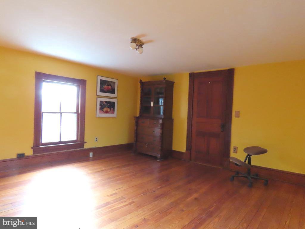
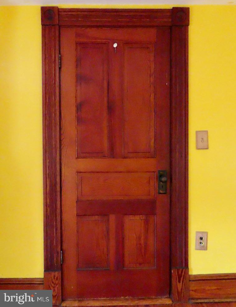
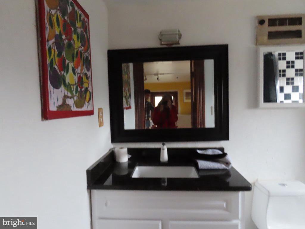
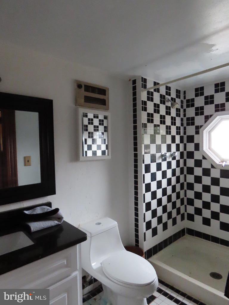
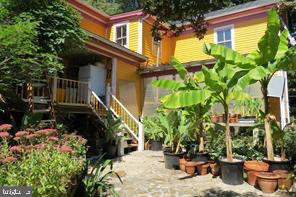
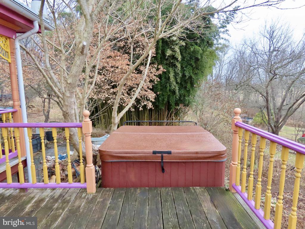
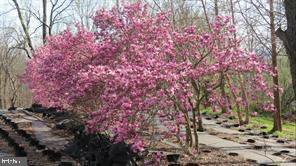
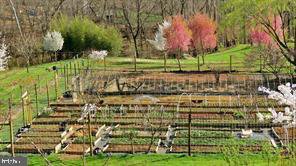
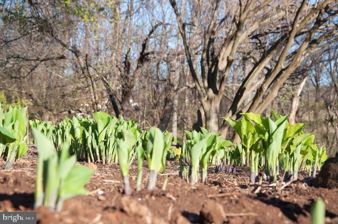
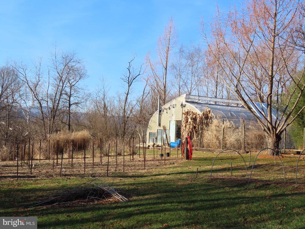
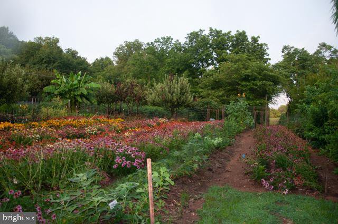
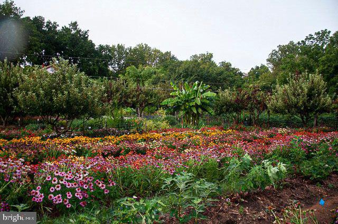
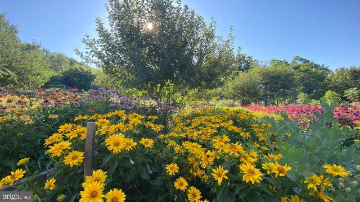
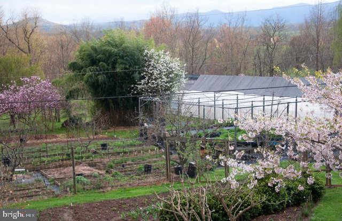
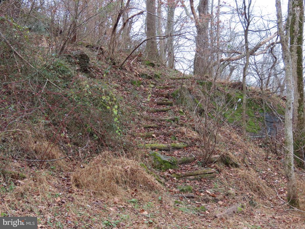
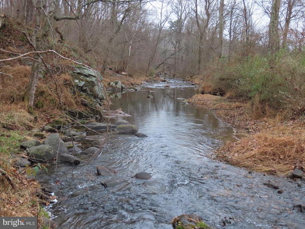
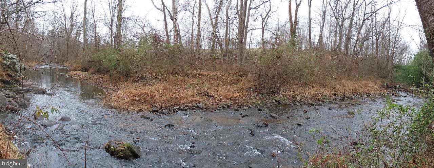
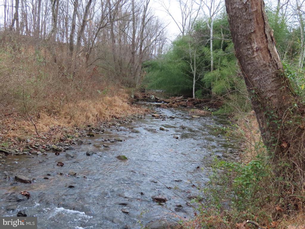


/t.realgeeks.media/resize/140x/https://u.realgeeks.media/morriscorealty/Morris_&_Co_Contact_Graphic_Color.jpg)