509 Piccadilly Street, Edinburg, VA 22824
- $185,000
- 3
- BD
- 2
- BA
- 2,547
- SqFt
- Sold Price
- $185,000
- List Price
- $199,000
- Closing Date
- Feb 18, 2020
- Days on Market
- 63
- Status
- CLOSED
- MLS#
- VASH117722
- Bedrooms
- 3
- Bathrooms
- 2
- Full Baths
- 2
- Living Area
- 2,547
- Lot Size (Acres)
- 0.22
- Style
- Colonial
- Year Built
- 1876
- County
- Shenandoah
- School District
- Shenandoah County Public Schools
Property Description
Absolutely adorable 2-story home on a large lot in the town of Edinburg. Step inside this perfectly renovated colonial featuring rich hardwood floors, living room, dining room, kitchen, sun room, full bath and office/ 4th bedroom. Upstairs you will find 3 large bedrooms, gorgeous laminate flooring, ample closet space and a second full bath. Enjoy this quaint little town from your covered porch, rear deck and large fenced back yard. Home Warranty Included! Seller to provide 5K towards HVAC system to Patriot Heating and Cooling!!!!! Make an appointment to see this gem today!!!
Additional Information
- Subdivision
- Edinburg
- Taxes
- $1225
- Interior Features
- Attic, Combination Kitchen/Dining, Wood Floors, Stove - Wood, Water Treat System, Built-Ins, Ceiling Fan(s), Entry Level Bedroom, Floor Plan - Traditional, Dining Area, Family Room Off Kitchen, Upgraded Countertops
- School District
- Shenandoah County Public Schools
- Elementary School
- W W Robinson
- Middle School
- Peter Muhlenberg
- High School
- Central
- Fireplaces
- 1
- Fireplace Description
- Wood
- Flooring
- Wood, Laminated
- Exterior Features
- Outbuilding(s), Sidewalks
- Heating
- Forced Air, Wood Burn Stove
- Heating Fuel
- Oil, Wood
- Cooling
- Window Unit(s)
- Roof
- Metal
- Utilities
- Cable TV Available, DSL Available, Under Ground
- Water
- Public
- Sewer
- Public Sewer
- Room Level
- Dining Room: Main, Kitchen: Main, Den: Main, Primary Bedroom: Upper 1, Living Room: Main, Sun/Florida Room: Main, Full Bath: Main, Bedroom 2: Upper 1, Bedroom 3: Upper 1, Full Bath: Upper 1
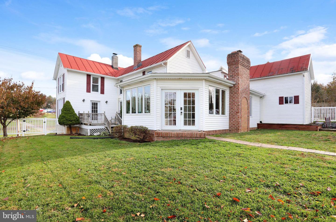
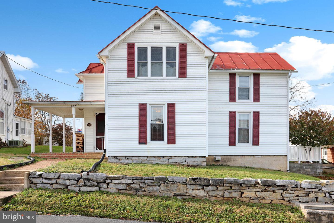
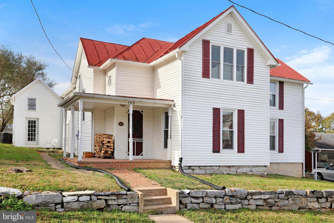
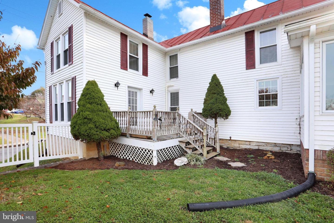

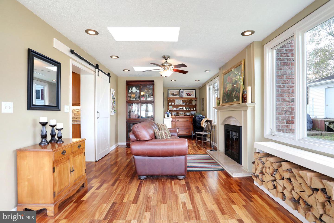
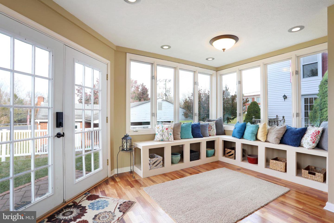
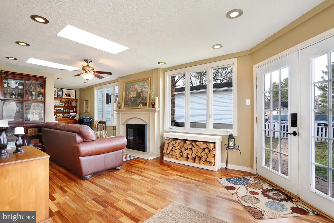
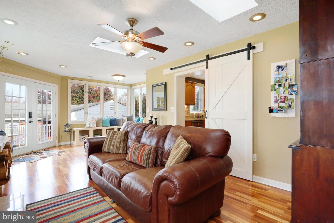
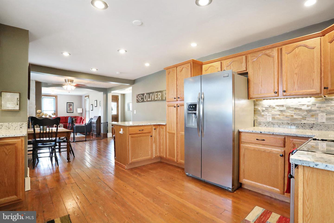
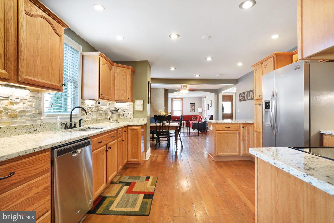
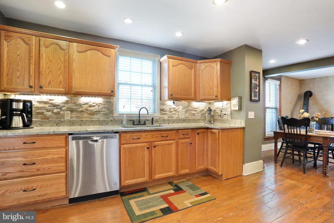
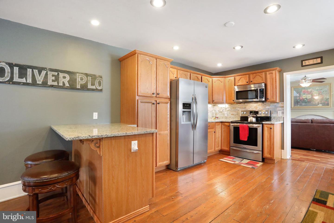
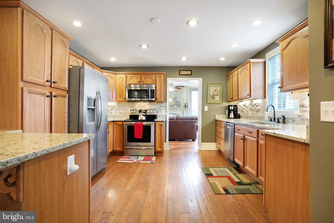
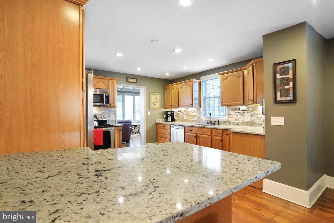
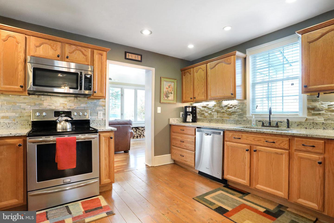
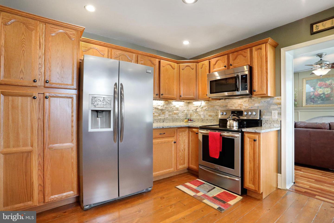
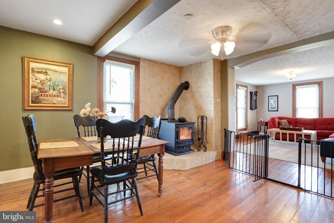
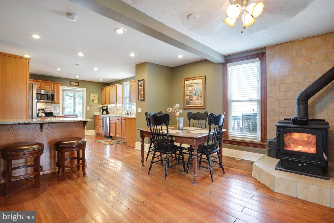
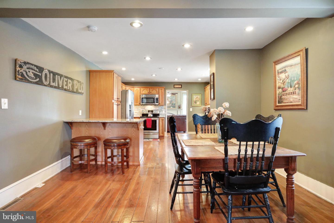
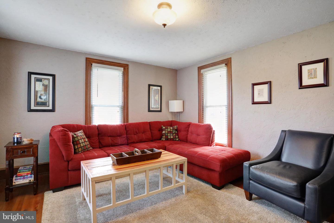
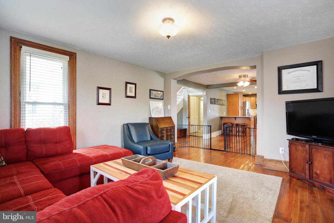
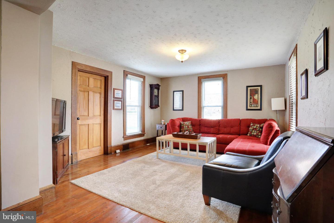
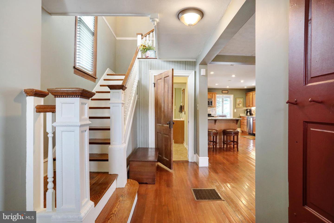
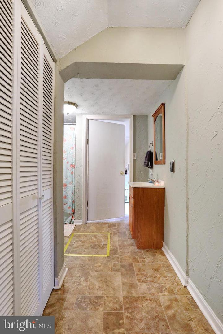
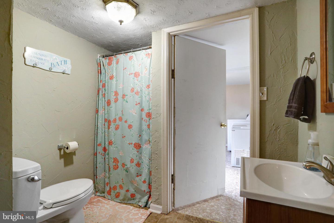
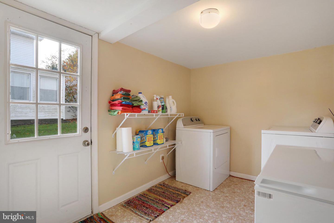
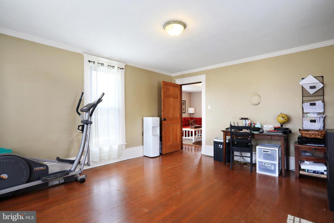
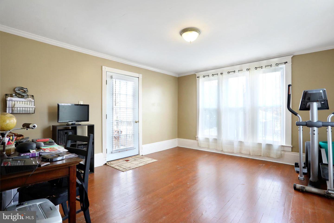
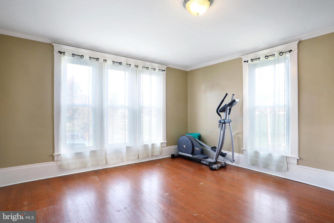
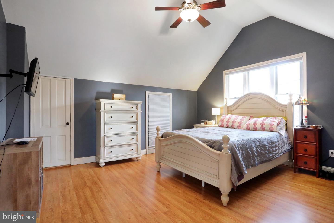
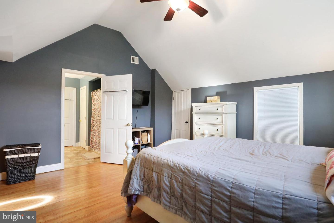
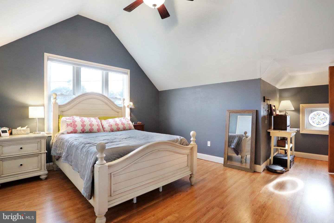
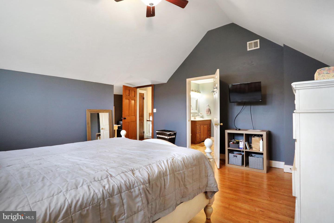
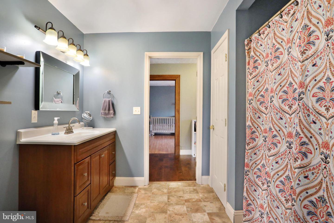
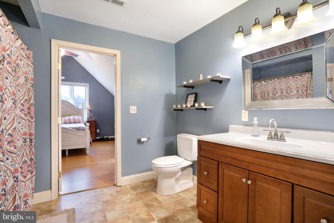
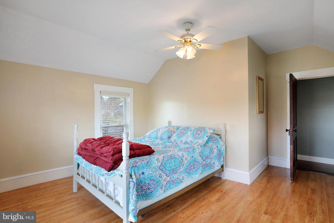
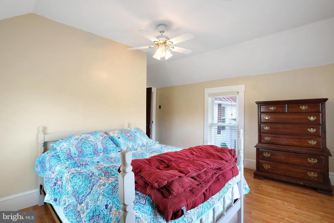
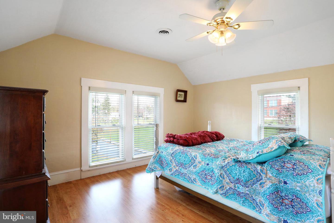
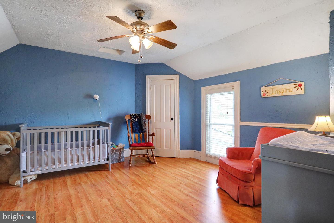
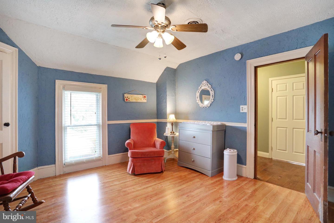
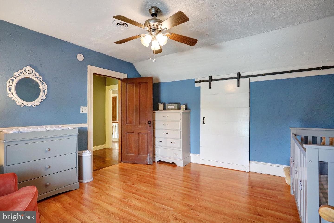
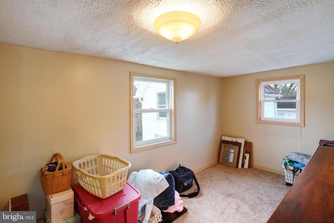
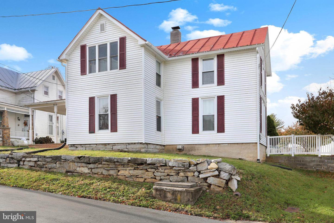
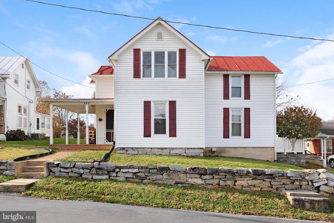
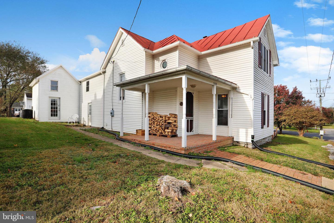
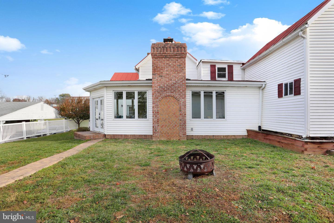
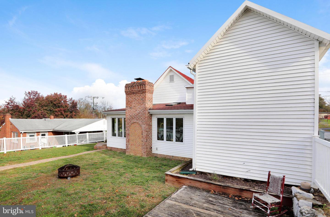
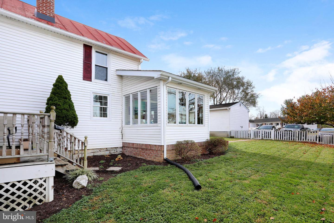
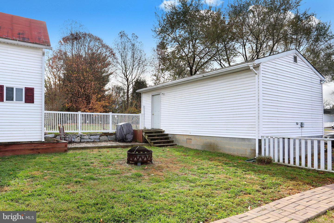
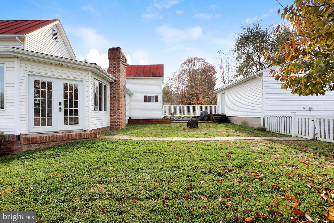
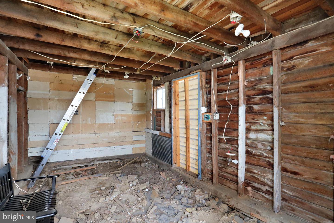
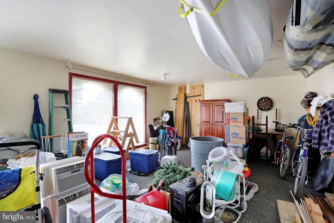
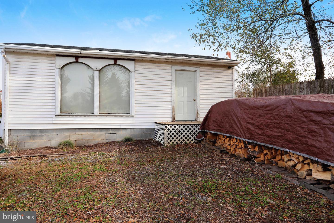
/t.realgeeks.media/resize/140x/https://u.realgeeks.media/morriscorealty/Morris_&_Co_Contact_Graphic_Color.jpg)