115 S Summit Avenue, Woodstock, VA 22664
- $429,900
- 3
- BD
- 2
- BA
- 2,709
- SqFt
- Sold Price
- $429,900
- List Price
- $429,900
- Closing Date
- Mar 27, 2023
- Days on Market
- 20
- Status
- CLOSED
- MLS#
- VASH2005244
- Bedrooms
- 3
- Bathrooms
- 2
- Full Baths
- 2
- Living Area
- 2,709
- Lot Size (Acres)
- 1.22
- Style
- Traditional
- Year Built
- 1905
- County
- Shenandoah
- School District
- Shenandoah County Public Schools
Property Description
Step back in time with this breathtaking Greek Revival styled home, located in the charming town of Woodstock, Virginia. The facade boasts a classic columned portico, and the interior is filled with intricate details such as wood detail crown moldings, high ceilings, and grand original hardwood floors in the front of the home. The spacious rooms flow seamlessly together, creating an air of elegance and grandeur. Throughout the home you will find 3 well sized bedrooms and 2 full bathrooms with luxury tiling and brushed brass fixtures. The upper level also consists of an office/bonus room and a loft/playroom ready for your personal touch. All hardwood flooring on the upper level is original to the 1905 home structure. Where you don’t find original hardwoods, luxury vinyl plank flooring can be found. The updated kitchen boasts stainless steel appliances and beautiful granite countertops, perfect for the modern-day chef. Enjoy the charm of an older home with plenty of space to entertain. The rear of the home showcases a large living area with fireplace and sunroom with sprawling windows on every wall. The luxurious spa-like bathrooms and charming period details throughout the property offer a timeless blend of classic charm and modern comfort. Situated on a sprawling lot in the heart of Woodstock, this historic home offers the perfect blend of classic charm and modern luxury with a one of a kind feel. Enjoy the quaint charm of this beautiful town and all it has to offer, while also being able to call this magnificent Greek Revival masterpiece home. Located just minutes from downtown Woodstock with shops and restaurants. 5 miles from I81 and a short drive to Route 11. You don’t want to miss out on the opportunity to own a completely renovated historic home in the beautiful Shenandoah Valley!
Additional Information
- Taxes
- $2129
- Interior Features
- Attic, Built-Ins, Ceiling Fan(s), Family Room Off Kitchen, Skylight(s), Wood Floors, Stove - Wood, Upgraded Countertops
- School District
- Shenandoah County Public Schools
- Elementary School
- W W Robinson
- Middle School
- Peter Muhlenberg
- High School
- Central
- Fireplaces
- 1
- Fireplace Description
- Brick
- Flooring
- Hardwood, Luxury Vinyl Plank, Tile/Brick
- Heating
- Heat Pump(s)
- Heating Fuel
- Electric
- Cooling
- Central A/C
- Roof
- Metal, Shingle
- Water
- Public
- Sewer
- Public Sewer
- Room Level
- Office: Upper 1, Bedroom 1: Upper 1, Bedroom 2: Upper 1, Bedroom 3: Upper 1, Living Room: Main, Dining Room: Main, Kitchen: Main, Den: Main, Sun/Florida Room: Main
- Basement
- Yes
Mortgage Calculator
Listing courtesy of Funkhouser Real Estate Group. Contact: (540) 459-4002
Selling Office: .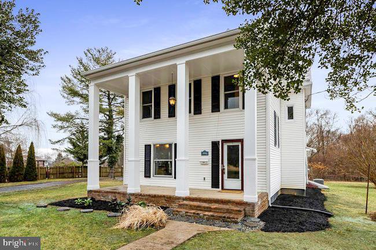
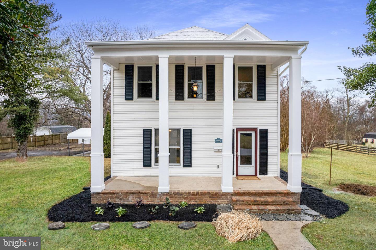
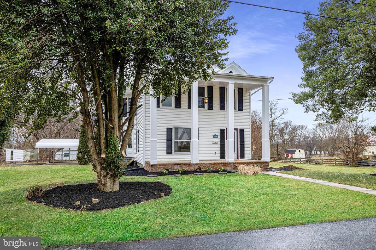
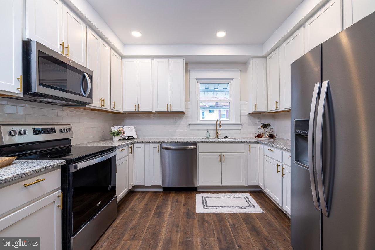
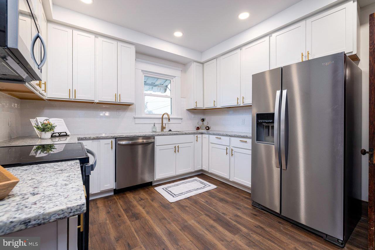
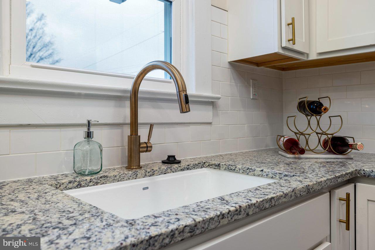
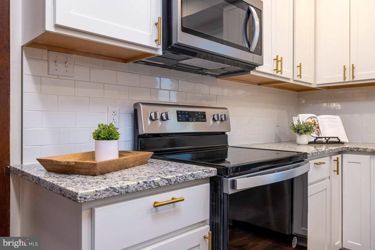
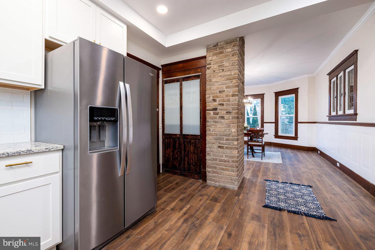
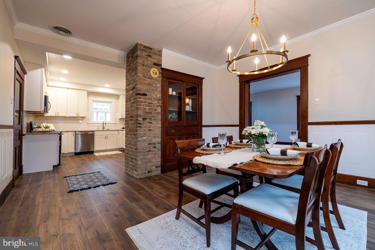
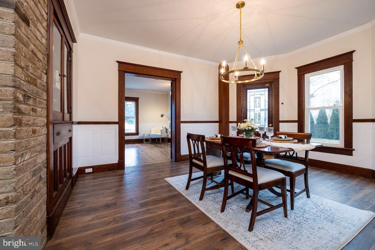
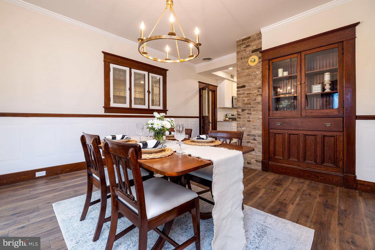
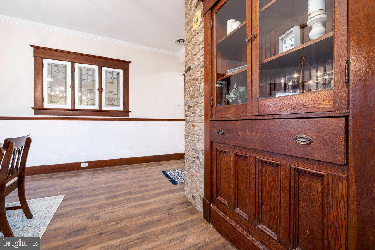
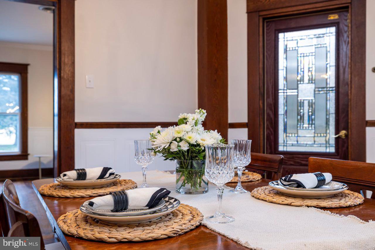
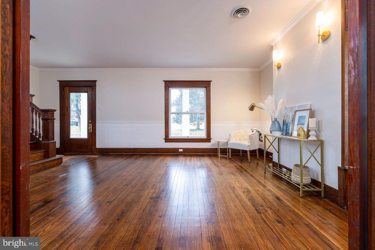
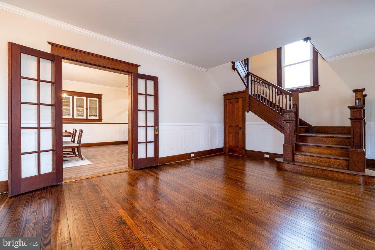
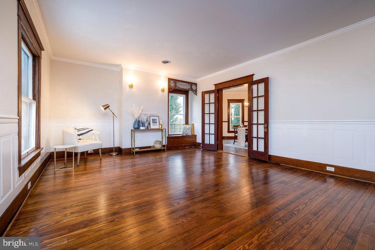

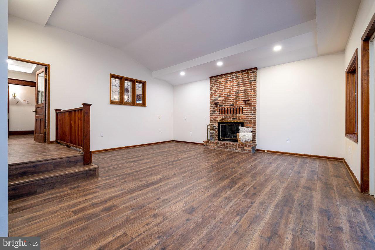
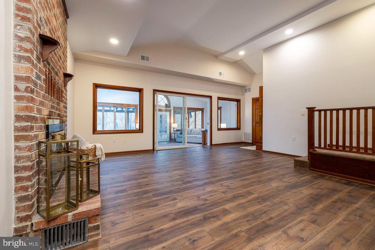
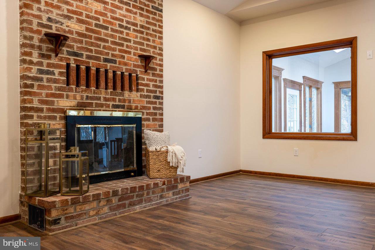

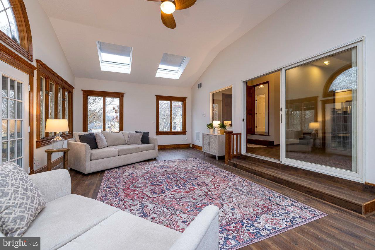
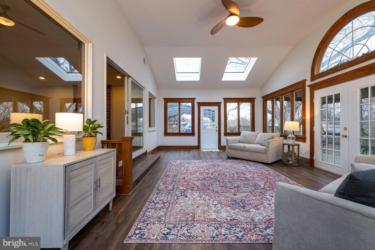
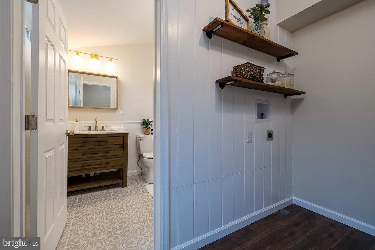
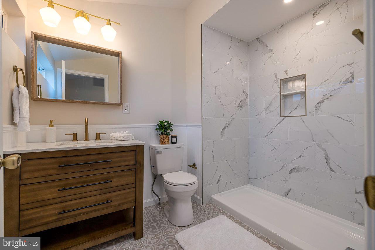
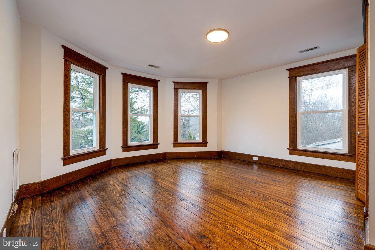

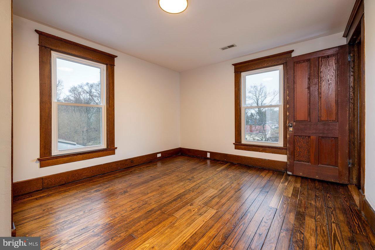

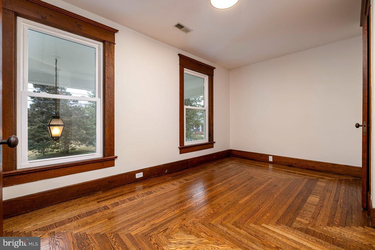
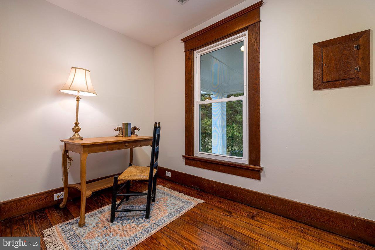
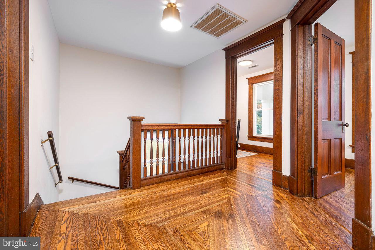
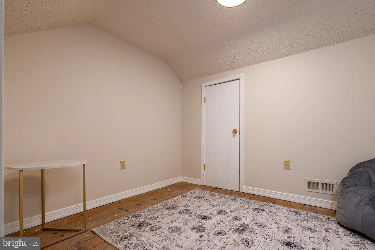
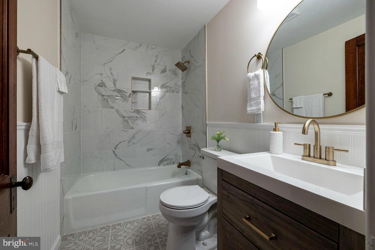
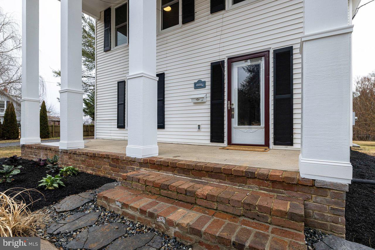
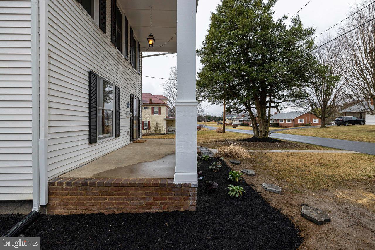
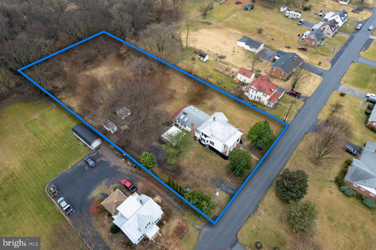

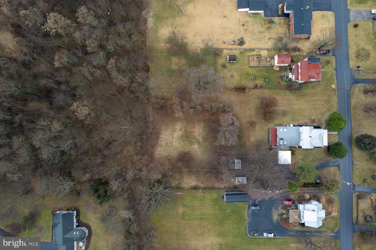

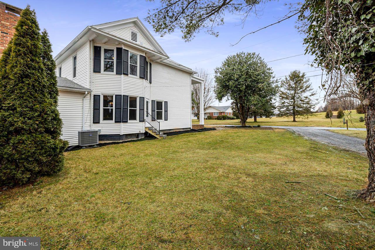
/t.realgeeks.media/resize/140x/https://u.realgeeks.media/morriscorealty/Morris_&_Co_Contact_Graphic_Color.jpg)