324 Walker Street, Winchester, VA 22601
- $319,000
- 3
- BD
- 3
- BA
- 1,428
- SqFt
- Sold Price
- $319,000
- List Price
- $324,000
- Closing Date
- Jun 09, 2020
- Days on Market
- 42
- Status
- CLOSED
- MLS#
- VAWI114170
- Bedrooms
- 3
- Bathrooms
- 3
- Full Baths
- 2
- Half Baths
- 1
- Living Area
- 1,428
- Lot Size (Acres)
- 0.29
- Style
- Split Level
- Year Built
- 1966
- County
- Winchester City
- School District
- Winchester City Public Schools
Property Description
Great location! New roof & siding in 2019! Updates! Be prepared to fall in love at first site. This beautiful home is move in ready with all of the updates you can imagine including bright windows, hardwood floors, and new tile in the kitchen & foyer. The floor plan is open and has a happy flow complete with sliding door leading to a huge screened in porch (20x16)! Other features include: central vacuum, 2.5 updated baths, crown molding, chair rail molding, 5 ceiling fans, dual heat (heat pump & radiant), wood burning fireplace, 2 storage sheds, solid hickory cabinets, carport, landscaping, outdoor lighting, covered front porch, stone patio, private lush yard, and walk out steps to lower level in rear. Location of this home is another huge benefit. It is close to a community park that includes soccer, basketball, tots playground, covered picnic space, and a box for sharing books to read! Just minutes away to the Winchester hospital, Old Town Winchester, Walking Mall, Museums, Green Circle Trail, dining, shopping, and more!
Additional Information
- Subdivision
- Whittier Acres
- Taxes
- $2639
- Interior Features
- Ceiling Fan(s), Central Vacuum, Formal/Separate Dining Room, Kitchen - Eat-In, Wood Floors
- School District
- Winchester City Public Schools
- Elementary School
- John Kerr
- Middle School
- Daniel Morgan
- High School
- John Handley
- Fireplaces
- 1
- Fireplace Description
- Brick, Mantel(s), Wood
- Flooring
- Hardwood, Ceramic Tile
- Exterior Features
- Extensive Hardscape, Outbuilding(s)
- Heating
- Heat Pump(s), Radiant
- Heating Fuel
- Electric
- Cooling
- Central A/C
- Water
- Public
- Sewer
- Public Sewer
- Room Level
- Primary Bedroom: Upper 1, Bedroom 3: Upper 1, Bedroom 2: Upper 1, Dining Room: Main, Kitchen: Main, Living Room: Main, Family Room: Lower 1, Utility Room: Lower 1, Screened Porch: Main, Primary Bathroom: Upper 1, Full Bath: Upper 1, Half Bath: Lower 1, Foyer: Main
- Basement
- Yes
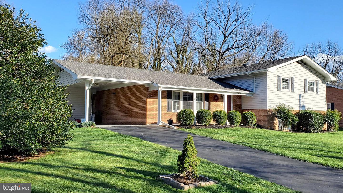
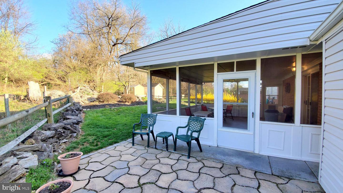
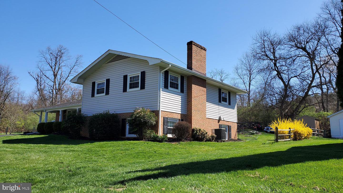
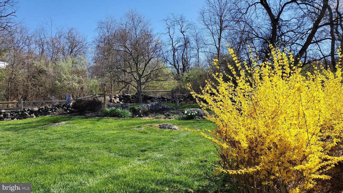
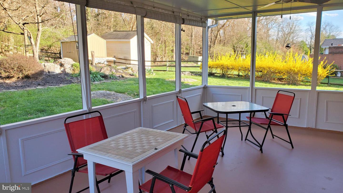
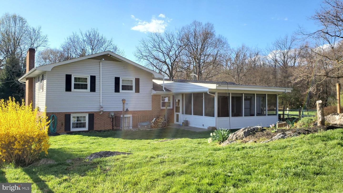
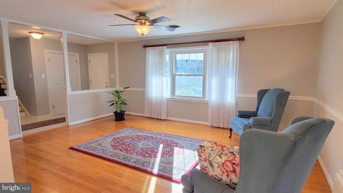
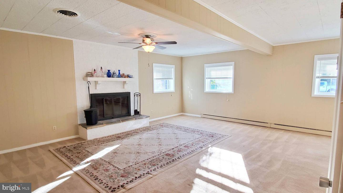
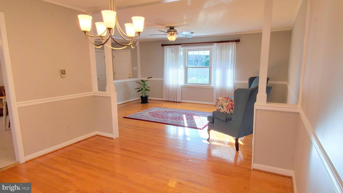
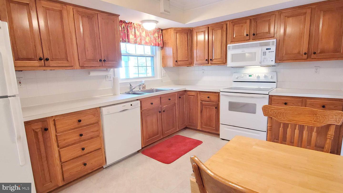
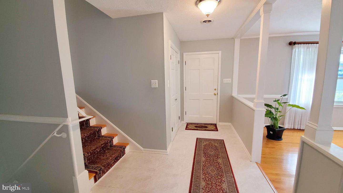
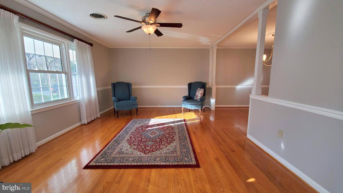
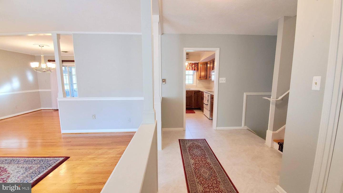
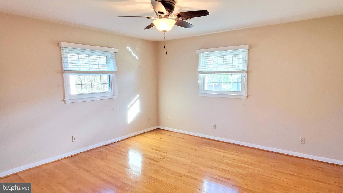
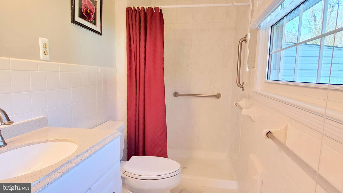
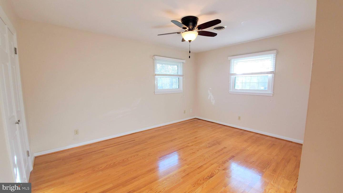
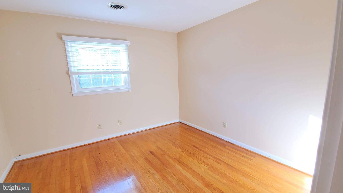
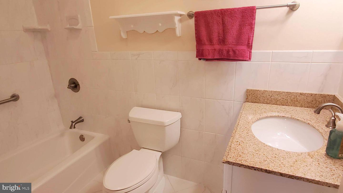
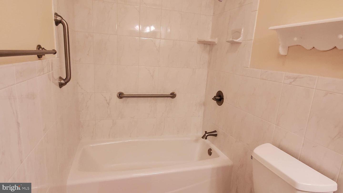
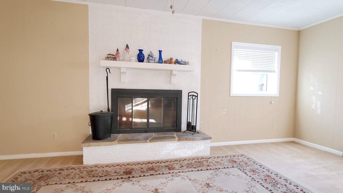
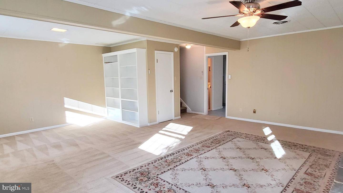
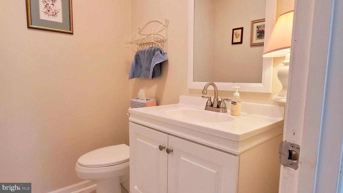
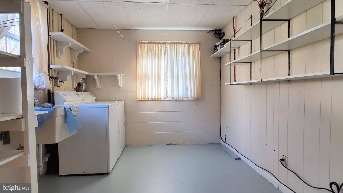
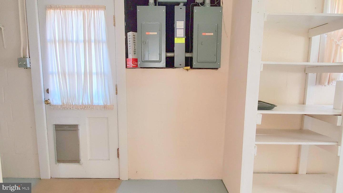
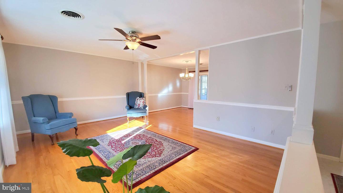
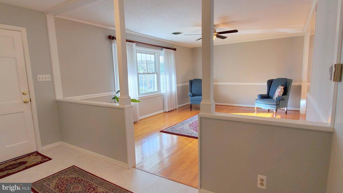
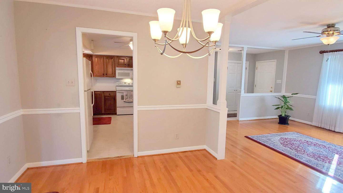
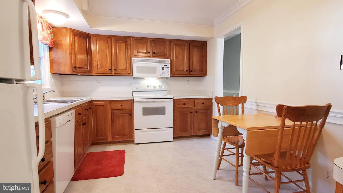
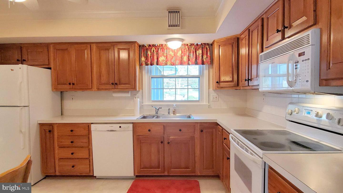
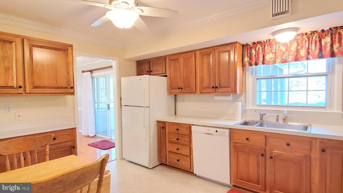
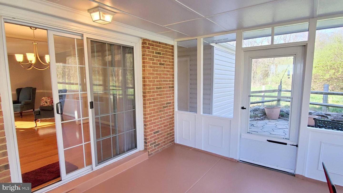
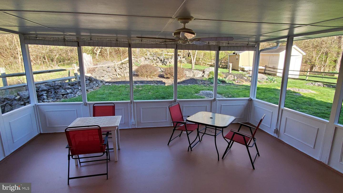
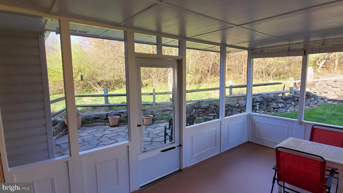
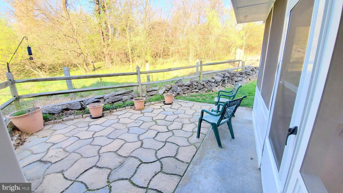
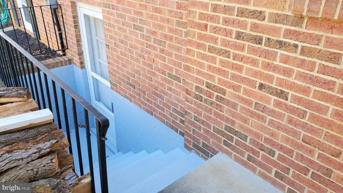

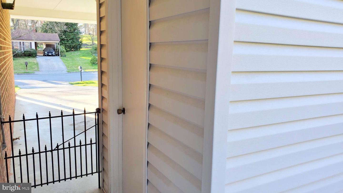
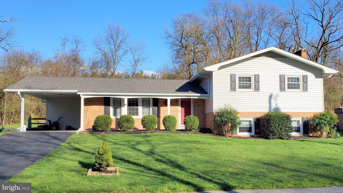
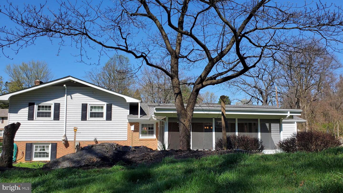
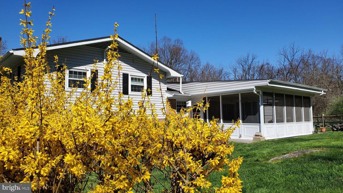
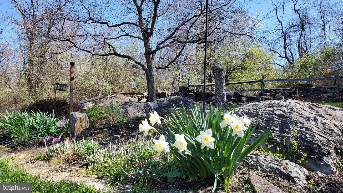
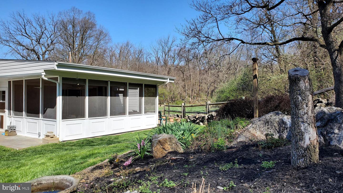
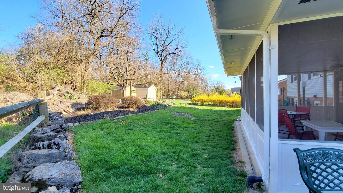
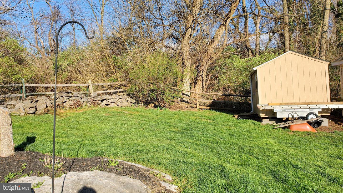
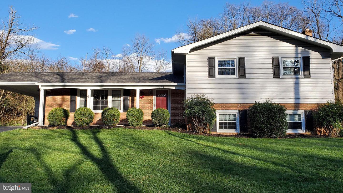
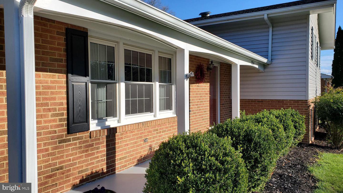
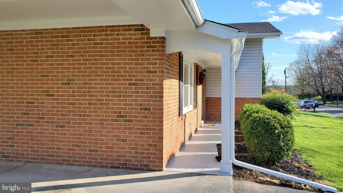
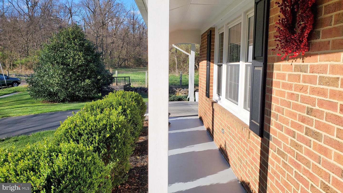
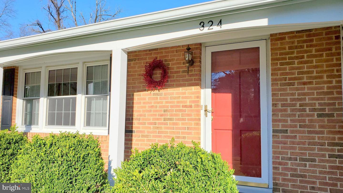
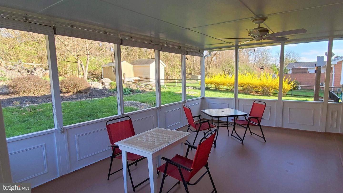
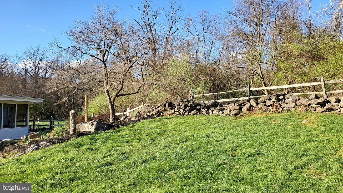
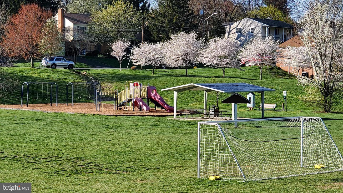
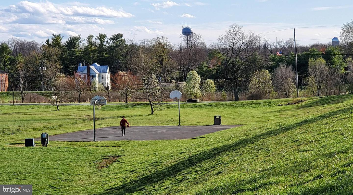
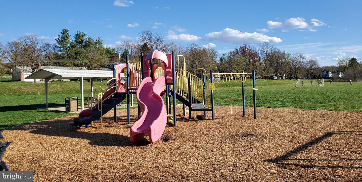
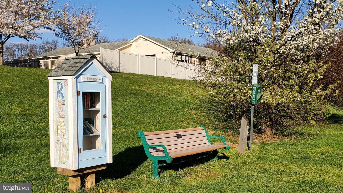
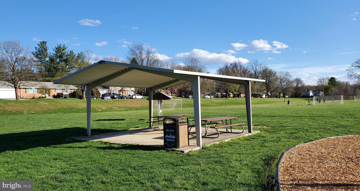
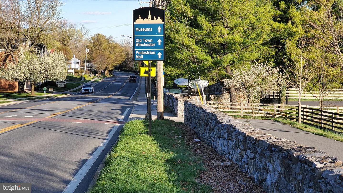
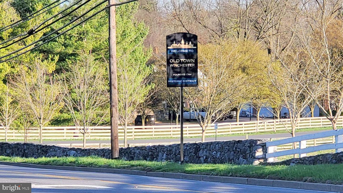
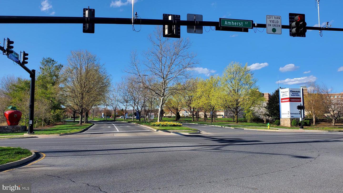
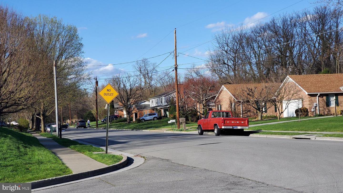
/t.realgeeks.media/resize/140x/https://u.realgeeks.media/morriscorealty/Morris_&_Co_Contact_Graphic_Color.jpg)