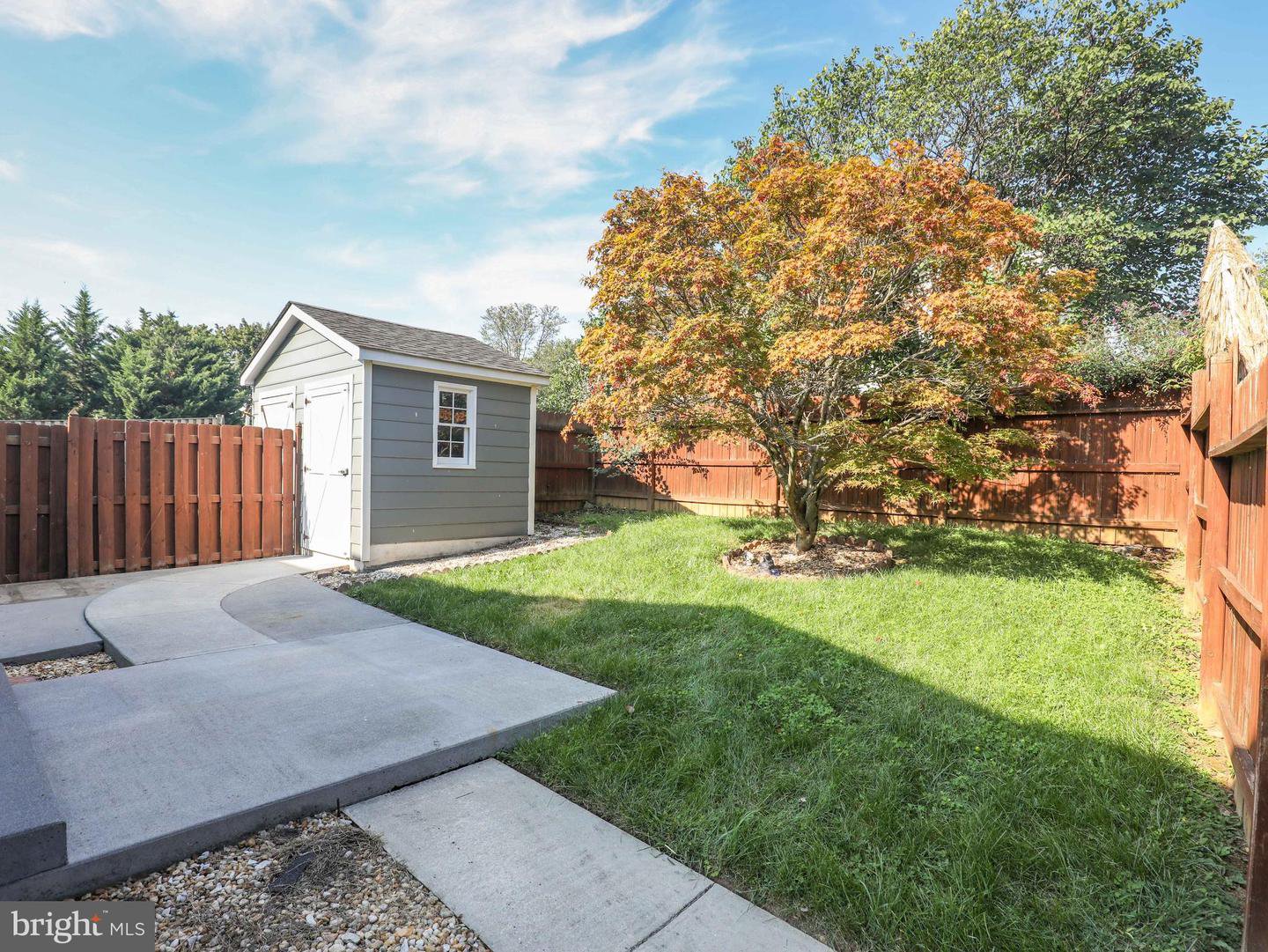2051 Harvest Drive, Winchester, VA 22601
- $255,000
- 2
- BD
- 3
- BA
- 1,536
- SqFt
- Sold Price
- $255,000
- List Price
- $255,000
- Closing Date
- Oct 26, 2021
- Days on Market
- 9
- Status
- CLOSED
- MLS#
- VAWI2000336
- Bedrooms
- 2
- Bathrooms
- 3
- Full Baths
- 2
- Half Baths
- 1
- Living Area
- 1,536
- Lot Size (Acres)
- 0.08
- Style
- Other
- Year Built
- 1989
- County
- Winchester City
- School District
- Winchester City Public Schools
Property Description
A great find in Orchard Hills! Newer HVAC (approx 2-3 years old). This spacious townhouse is like none other with a newer addition/family room added to the back of the townhouse which provides more living space. The Primary Bedroom has a full bath and double walk in closets and window blinds and the 2nd Bedroom has a full bath and 3 closets! Great space in this townhome! The foyer has ceramic tile, spacious living room has a lovely wood burning fireplace with a brick hearth and mantle. Dining room opens to the kitchen and the newer family room addition (this space would be great for a home office space). Kitchen has a pantry and the washer and dryer are located off of the kitchen area. This floor plan also features a half bath on the main. Wonderful exterior features with a privacy fenced back yard, shed and patios to enjoy the outdoor space. Convenient to downtown Winchester, the Winchester Medical Center and Shenandoah University and so much more! The information contained herein is for informational purposes only. Listing Broker makes no representation as to the accuracy or reliability of the information. Buyer is to verify information provided and related to the property that are material to a buyer’s decision to purchase property. Please wear a mask and use COVID protocol.
Additional Information
- Subdivision
- Orchard Hill
- Taxes
- $606
- Interior Features
- Kitchen - Table Space, Primary Bath(s), Carpet, Ceiling Fan(s), Combination Kitchen/Dining, Dining Area, Family Room Off Kitchen, Floor Plan - Open, Kitchen - Country, Pantry, Recessed Lighting, Tub Shower, Window Treatments
- School District
- Winchester City Public Schools
- Fireplaces
- 1
- Fireplace Description
- Brick, Wood, Mantel(s)
- Flooring
- Carpet, Ceramic Tile, Vinyl
- Exterior Features
- Sidewalks, Street Lights
- Heating
- Heat Pump(s)
- Heating Fuel
- Electric
- Cooling
- Central A/C
- Roof
- Asphalt
- Utilities
- Cable TV Available
- Water
- Public
- Sewer
- Public Sewer
- Room Level
- Living Room: Main, Kitchen: Main, Family Room: Main, Dining Room: Main, Primary Bedroom: Upper 1, Bedroom 2: Upper 1, Bedroom 3: Upper 1
Mortgage Calculator
Listing courtesy of Re/Max Roots. Contact: (540) 686-7362
Selling Office: .




























/t.realgeeks.media/resize/140x/https://u.realgeeks.media/morriscorealty/Morris_&_Co_Contact_Graphic_Color.jpg)