1117 Caroline Street, Winchester, VA 22601
- $435,000
- 3
- BD
- 4
- BA
- 2,122
- SqFt
- Sold Price
- $435,000
- List Price
- $460,000
- Closing Date
- Mar 30, 2022
- Days on Market
- 36
- Status
- CLOSED
- MLS#
- VAWI2001030
- Bedrooms
- 3
- Bathrooms
- 4
- Full Baths
- 2
- Half Baths
- 2
- Living Area
- 2,122
- Lot Size (Acres)
- 0.27
- Style
- Cape Cod, Colonial
- Year Built
- 1975
- County
- Winchester City
- School District
- Winchester City Public Schools
Property Description
Colonial Home Location to the Hospital, Medical Offices, Museum of The Shenandoah Valley Museum and Walking Trails, Downtown and Shopping. Home Has 3-4 Bedrooms, 2 Full Baths, 2 Half Baths, 2 Car Garage and 3000+ Finished Sq.Ft. . This Home Makes a Great Choice with These Recently Major Upgrades: Roof 50 Year Shingles-Warranty, Gutters with Gutter Guards, Vinyl Tilt Windows Low E - Warranty, Vinyl Siding, Maintenance Free Rear Deck, Concrete Patio, Exterior Lighting, Budget Blinds Window Coverings and One Year Old Refrigerator. Heat Pump Thermostat Replaced. There are Exposed Hardwood Floors and Hardwood Under The Carpet Areas on Main Level and Second Floor Level. Two Brick Wood Burning Fireplaces. 50 Gallon Electric Water Heater. Kitchen Has Corian Counter Tops. Laundry on Main level with Utility Sink. Two Car Garage Has Door Opener, 2 Remotes and Pull Down Steps to Attic Storage Which is also Accessible From the Third Bedroom. Finished Basement Makes A Great Recreational/ Family Room With Brick Wood Burning Fireplace And Large Half Bath. There Are Steps Outside Rear Entrance of Basement. Spacious Large Level Rear Yard with lots of Space Between The Homes Adjacent.
Additional Information
- Subdivision
- Old Fort Addition
- Taxes
- $3182
- Interior Features
- Attic, Carpet, Ceiling Fan(s), Chair Railings, Crown Moldings, Family Room Off Kitchen, Floor Plan - Traditional, Kitchen - Eat-In, Tub Shower, Upgraded Countertops, Walk-in Closet(s), Window Treatments, Wood Floors, Recessed Lighting
- School District
- Winchester City Public Schools
- Elementary School
- John Kerr
- Middle School
- Daniel Morgan
- High School
- John Handley
- Fireplaces
- 2
- Fireplace Description
- Brick, Wood, Mantel(s)
- Flooring
- Carpet, Hardwood, Vinyl
- Garage
- Yes
- Garage Spaces
- 2
- Exterior Features
- Exterior Lighting, Flood Lights, Street Lights
- Heating
- Heat Pump(s)
- Heating Fuel
- Electric
- Cooling
- Central A/C, Ceiling Fan(s), Heat Pump(s)
- Roof
- Architectural Shingle
- Utilities
- Cable TV Available, Phone Available
- Water
- Public
- Sewer
- Public Sewer
- Room Level
- Foyer: Main, Office: Main, Living Room: Main, Dining Room: Main, Kitchen: Main, Family Room: Main, Laundry: Main, Primary Bedroom: Upper 1, Bedroom 2: Upper 1, Bedroom 3: Upper 1, Recreation Room: Lower 1, Storage Room: Lower 1, Utility Room: Lower 1
- Basement
- Yes
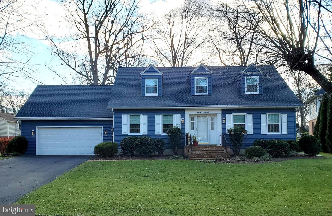
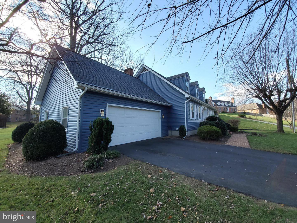
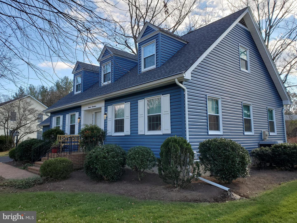
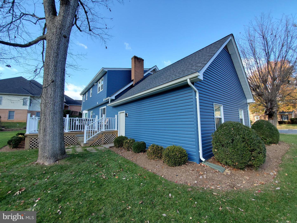
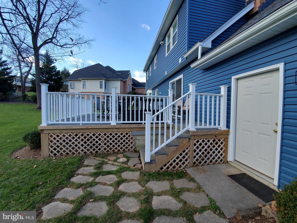
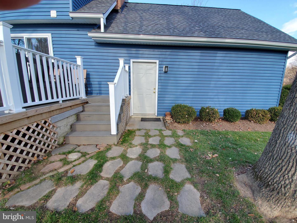
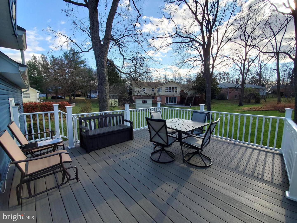
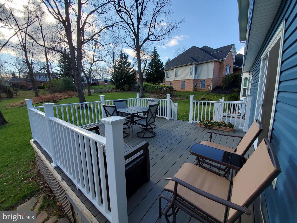
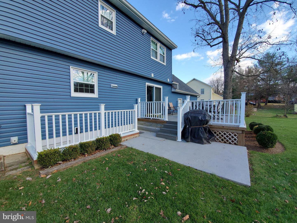
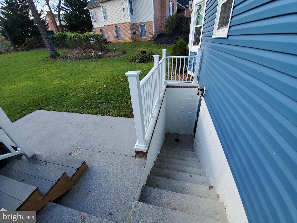
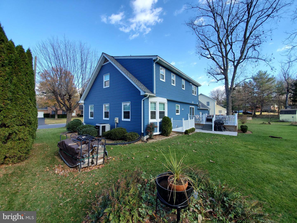
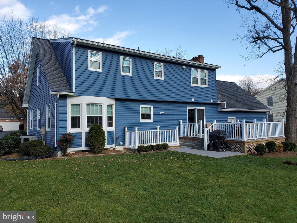
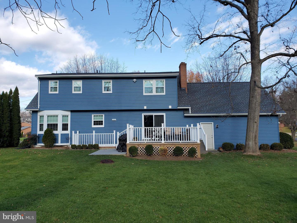
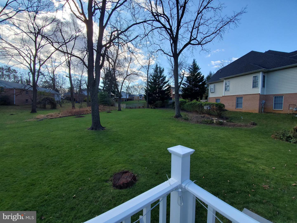
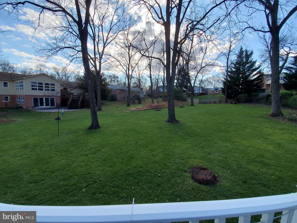
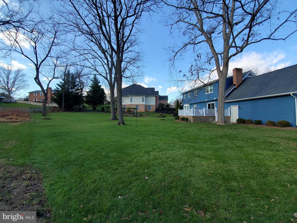
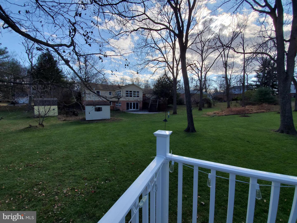
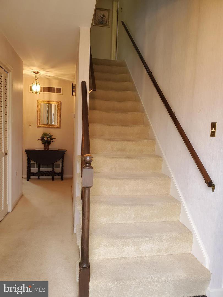
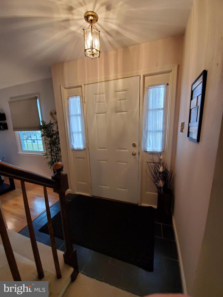
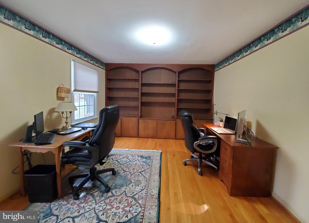
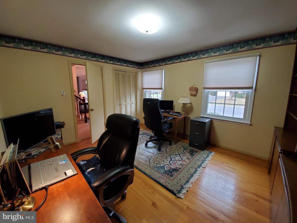
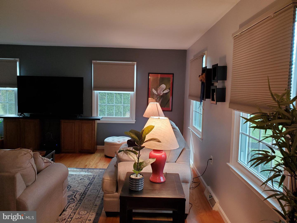
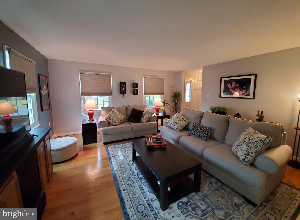
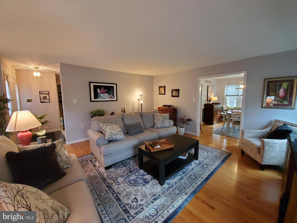
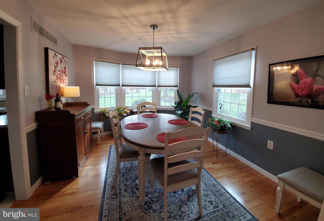
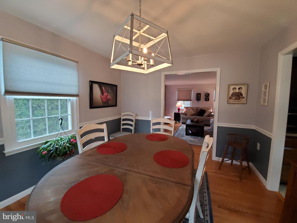
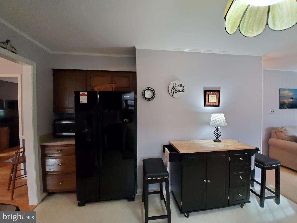
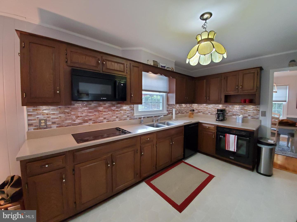
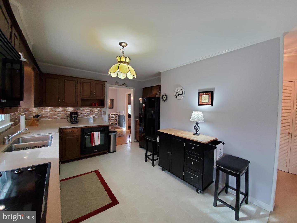
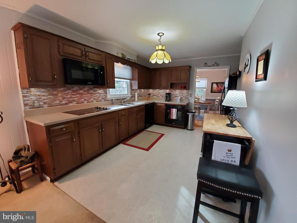
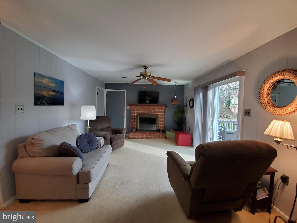
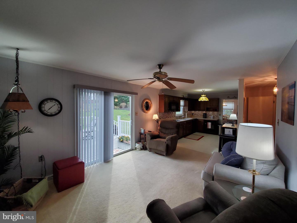
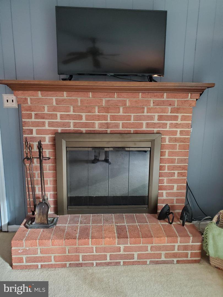
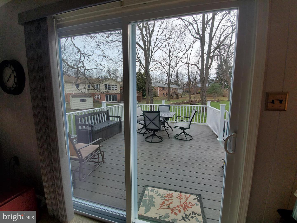
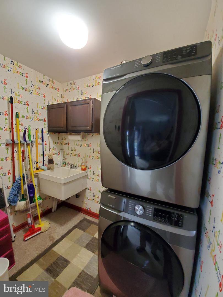
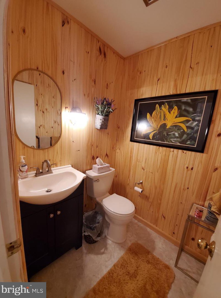
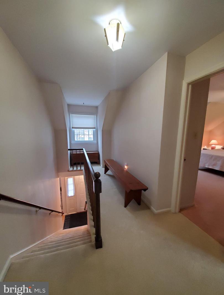
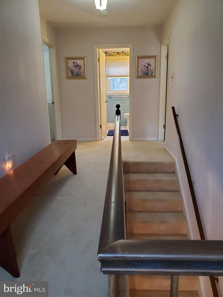
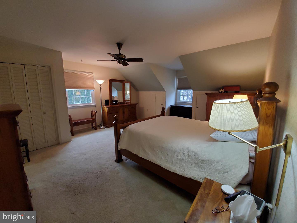
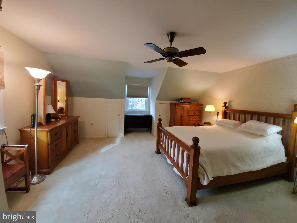
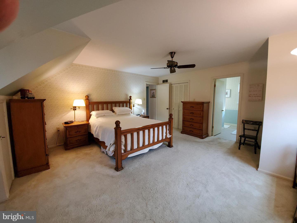
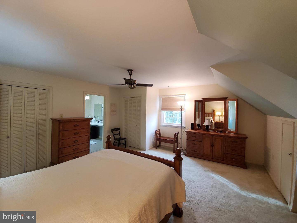
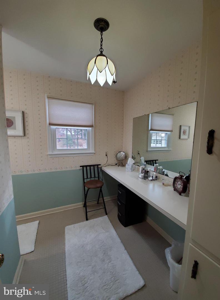
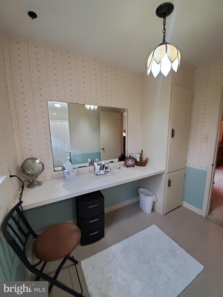
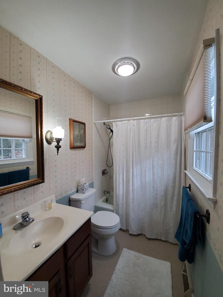
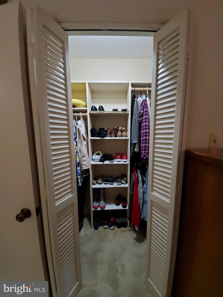
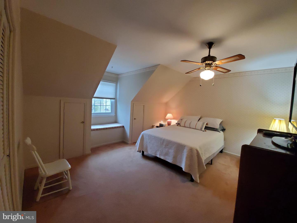
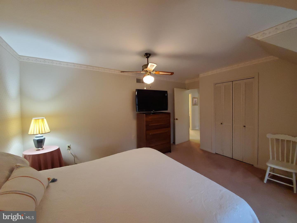
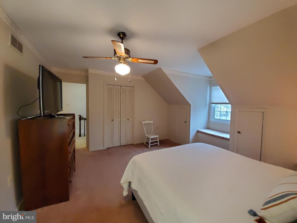
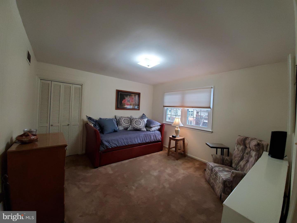
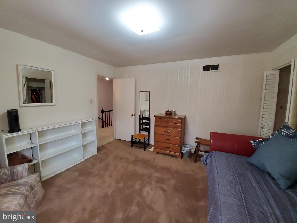
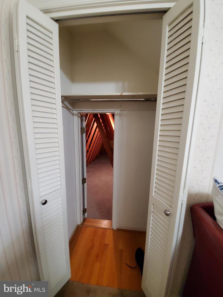
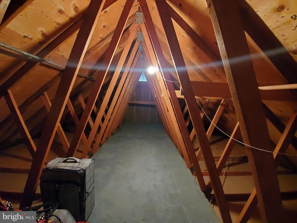
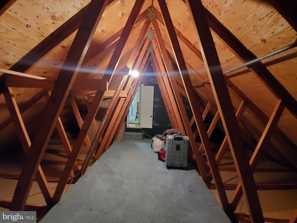
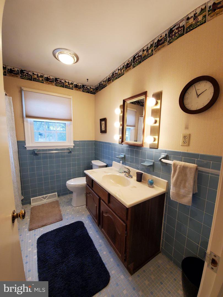
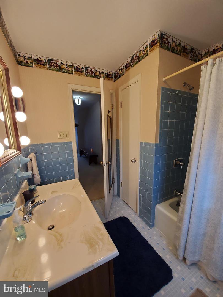
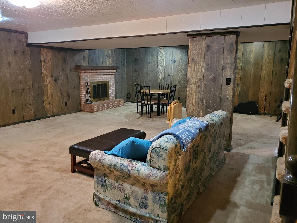
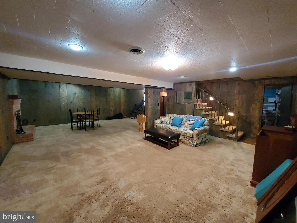
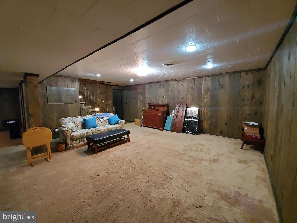
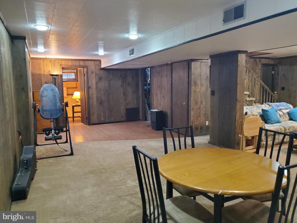
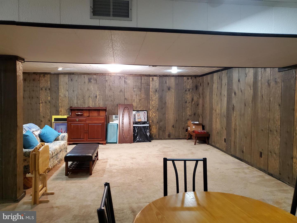
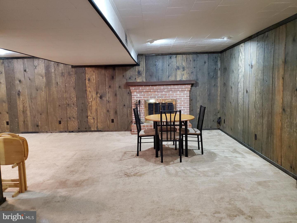
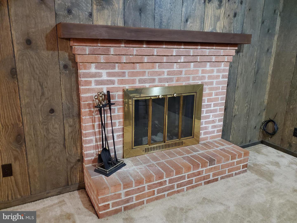
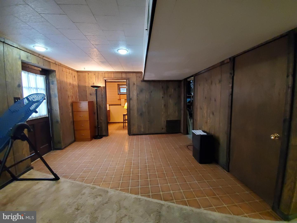
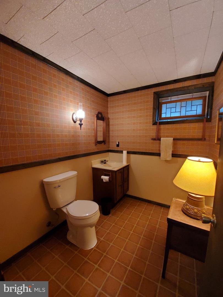
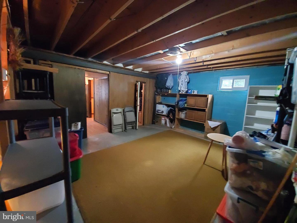
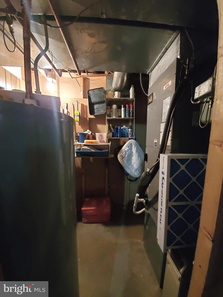
/t.realgeeks.media/resize/140x/https://u.realgeeks.media/morriscorealty/Morris_&_Co_Contact_Graphic_Color.jpg)