365 National Avenue, Winchester, VA 22601
- $360,000
- 3
- BD
- 3
- BA
- 2,228
- SqFt
- Sold Price
- $360,000
- List Price
- $360,000
- Closing Date
- Oct 04, 2022
- Days on Market
- 21
- Status
- CLOSED
- MLS#
- VAWI2002252
- Bedrooms
- 3
- Bathrooms
- 3
- Full Baths
- 2
- Half Baths
- 1
- Living Area
- 2,228
- Lot Size (Acres)
- 0.2
- Style
- Victorian
- Year Built
- 1920
- County
- Winchester City
- School District
- Winchester City Public Schools
Property Description
Classic Piece of Winchester History! Built in 1920, This Very Well known Historical home on National Ave. is ready for new Owners! It's a "Victorian Black Beauty" with just over 2200+ finished sq. ft. on a Double Lot! Enjoy relaxing on the Wrap around porch with a Gazebo and viewing the well maintained spacious yard. Truly a peaceful setting. So much history has been preserved in this home. It features original hardwood floors throughout, original bannister, built ins, a pocket door dividing the living & dining area, butler's panty, and so much more. Renovated in 2015, updates include: smart home controlled HVAC, locks, a surveillance system, upgraded kitchen, stainless steel appliances, custom box window seating upstairs hiding a laundry chute, a sewing table sink in the main powder room, wood stove, lovely paint tones, & more. The perfect combination of "old" with character and "new" with conveniences. Access to driveway from alley in back or street parking. So Unique! Schedule a showing today!
Additional Information
- Subdivision
- Strosnider
- Taxes
- $1450
- Stories
- 3
- Interior Features
- Breakfast Area, Built-Ins, Butlers Pantry, Ceiling Fan(s), Chair Railings, Crown Moldings, Dining Area, Formal/Separate Dining Room, Kitchen - Island, Laundry Chute, Pantry, Soaking Tub, Stall Shower, Tub Shower, Upgraded Countertops, Window Treatments, Wood Floors, Wood Stove
- School District
- Winchester City Public Schools
- High School
- John Handley
- Flooring
- Hardwood, Ceramic Tile
- Exterior Features
- Exterior Lighting, Flood Lights, Gutter System, Outbuilding(s), Play Area, Secure Storage, Sidewalks, Street Lights
- View
- City
- Heating
- Heat Pump(s)
- Heating Fuel
- Electric
- Cooling
- Central A/C, Programmable Thermostat, Energy Star Cooling System
- Utilities
- Cable TV Available, Electric Available, Phone Available, Sewer Available, Water Available
- Water
- Public
- Sewer
- Public Sewer
- Room Level
- Bedroom 1: Upper 1, Bedroom 2: Upper 1, Bedroom 3: Upper 1, Bathroom 2: Upper 1, Bathroom 3: Upper 1, Dining Room: Main, Living Room: Main, Kitchen: Main, Bathroom 1: Main, Laundry: Main
- Basement
- Yes
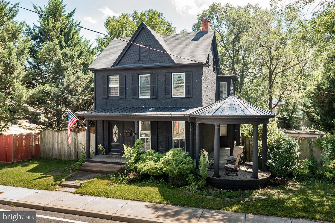
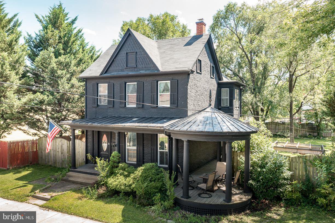
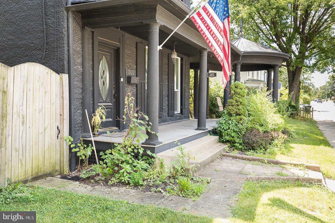
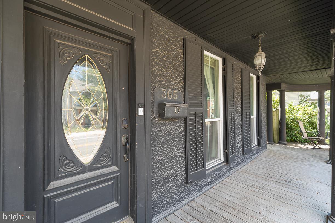
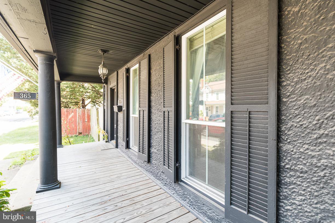

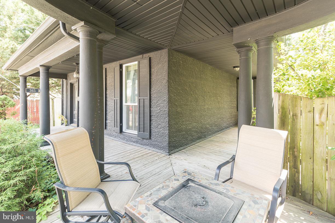
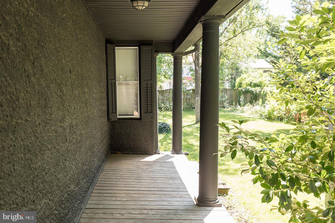
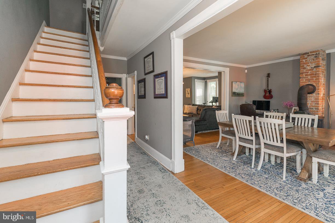

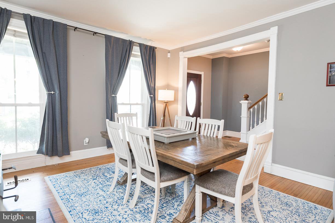
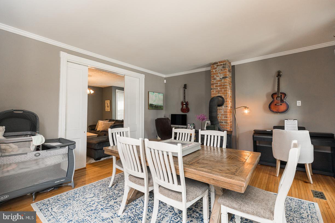
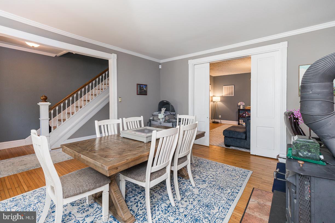
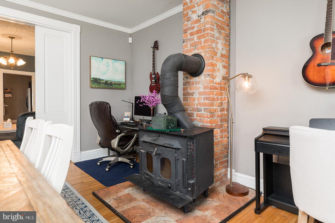
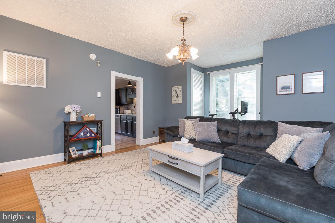
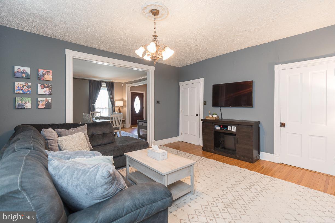
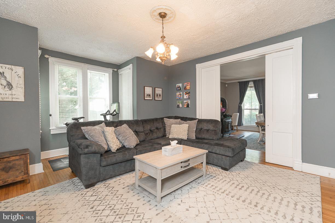

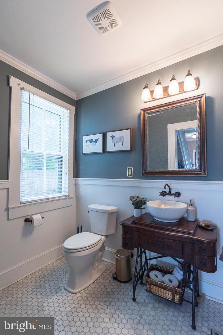
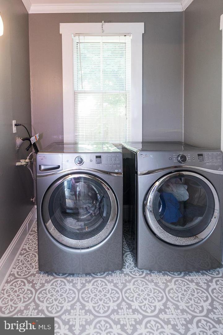
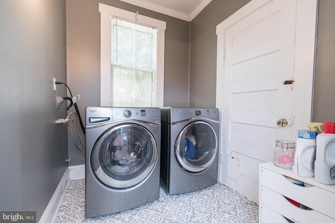
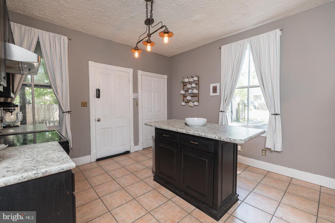
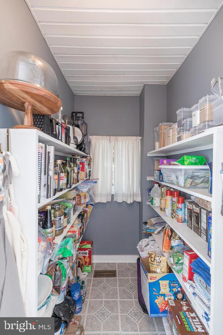
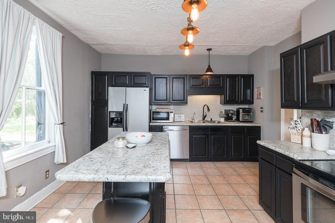
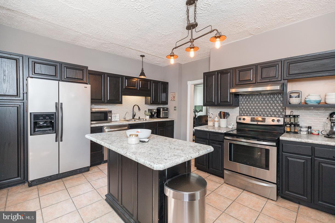
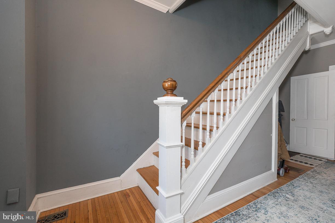
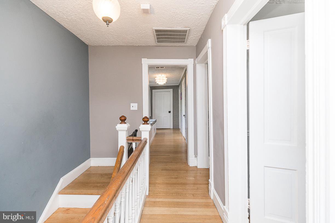
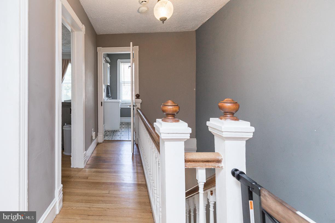
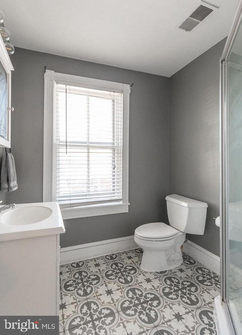

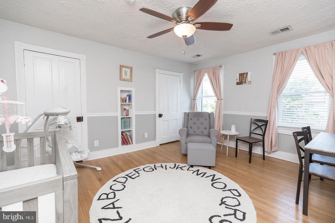
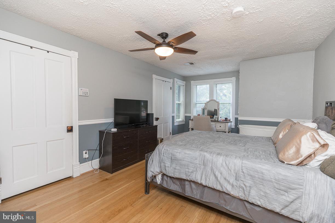
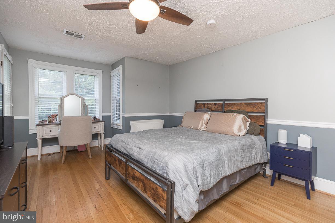
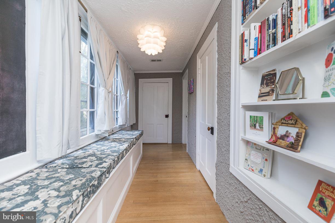
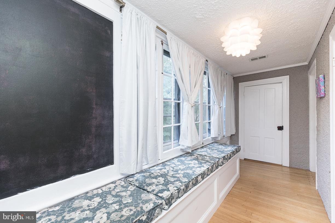
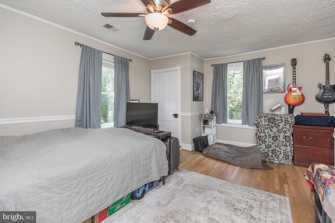
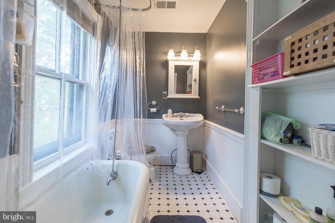
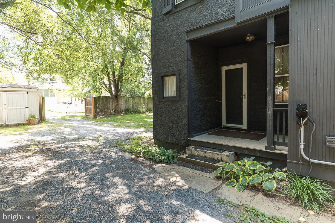
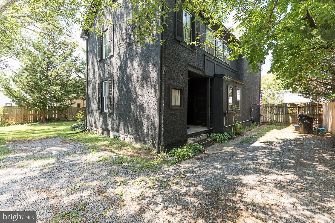
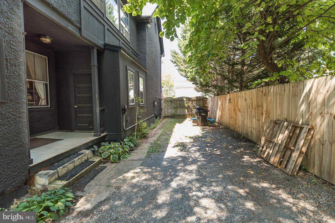
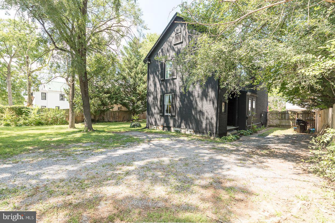
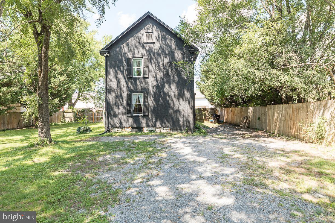
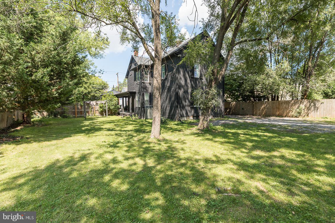
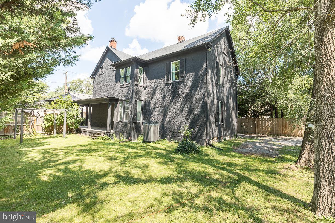
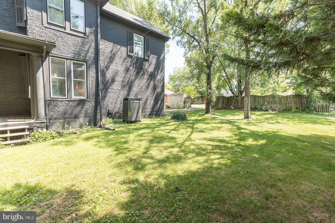

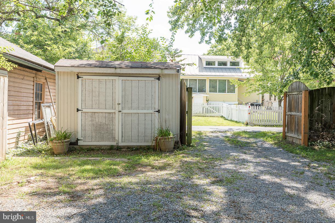
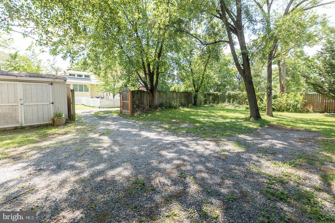
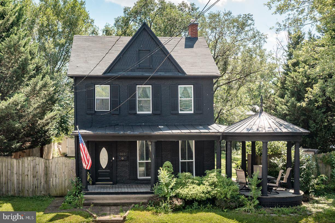
/t.realgeeks.media/resize/140x/https://u.realgeeks.media/morriscorealty/Morris_&_Co_Contact_Graphic_Color.jpg)