1918 Harvest Drive, Winchester, VA 22601
- $525,000
- 5
- BD
- 4
- BA
- 2,577
- SqFt
- Sold Price
- $525,000
- List Price
- $524,900
- Closing Date
- Sep 07, 2022
- Days on Market
- 15
- Status
- CLOSED
- MLS#
- VAWI2002256
- Bedrooms
- 5
- Bathrooms
- 4
- Full Baths
- 4
- Living Area
- 2,577
- Lot Size (Acres)
- 0.24
- Style
- Colonial
- Year Built
- 2006
- County
- Winchester City
- School District
- Winchester City Public Schools
Property Description
Come home to this stunning residence in the city. It has everything you could need or want! Located in Meadow Branch South and right in the heart of all the amenities Winchester has to offer as well as minutes from Winchester Medical Center. The striking curb appeal leads you on to the covered front porch and inside to the two story foyer and grand staircase. This home offers a traditional layout with a more formal living room and dining area, as well as a more modern open feel of the large kitchen and connecting family room. Stainless steel appliances, a gas range, island and area for an eat-in kitchen open up to the informal family room with gas fire place and large windows. A separate office space on the main level with large bay window allows for working from home or area for a separate playroom. Upstairs, you will find five large bedrooms including a Primary bedroom and en suite with separate sinks and a huge walk-in closet. This home also has a partially finished basement that could double as a large media room or entertaining space, with a separate finished space that could also double as a second in-home office or play area. Out side, a large patio off the kitchen provides ample space for outside entertaining or relaxing with large mature trees in the back, creating privacy.
Additional Information
- Subdivision
- Meadow Branch South
- Taxes
- $3551
- HOA Fee
- $80
- HOA Frequency
- Annually
- Interior Features
- Attic, Breakfast Area, Carpet, Ceiling Fan(s), Chair Railings, Crown Moldings, Dining Area, Family Room Off Kitchen, Floor Plan - Open, Formal/Separate Dining Room, Kitchen - Eat-In, Kitchen - Island, Kitchen - Table Space, Pantry, Primary Bath(s), Recessed Lighting, Stall Shower, Walk-in Closet(s), Wood Floors
- School District
- Winchester City Public Schools
- Fireplaces
- 1
- Fireplace Description
- Fireplace - Glass Doors, Gas/Propane, Mantel(s)
- Flooring
- Carpet, Hardwood, Tile/Brick
- Garage
- Yes
- Garage Spaces
- 2
- Exterior Features
- Extensive Hardscape, Exterior Lighting
- Heating
- Heat Pump(s)
- Heating Fuel
- Natural Gas
- Cooling
- Central A/C, Ceiling Fan(s)
- Roof
- Shingle
- Water
- Public
- Sewer
- Public Sewer
- Room Level
- Primary Bedroom: Upper 1, Primary Bathroom: Upper 1, Bedroom 2: Upper 1, Bedroom 3: Upper 1, Bedroom 4: Upper 1, Bedroom 5: Upper 1, Laundry: Upper 1, Foyer: Main, Living Room: Main, Dining Room: Main, Kitchen: Main, Family Room: Main, Study: Main, Game Room: Lower 1, Bonus Room: Lower 1, Basement: Lower 1
- Basement
- Yes
Mortgage Calculator
Listing courtesy of Realty ONE Group Old Towne. Contact: (540) 773-8475
Selling Office: .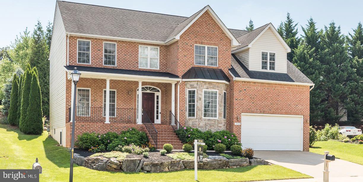
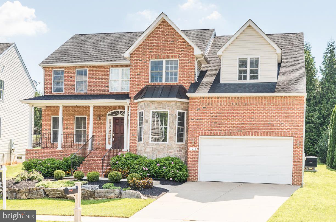
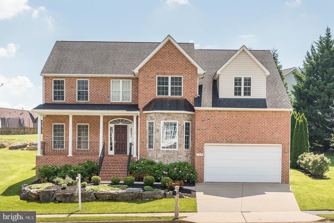
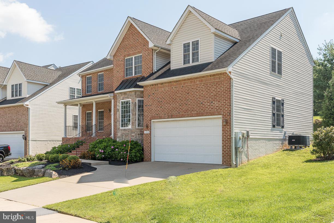
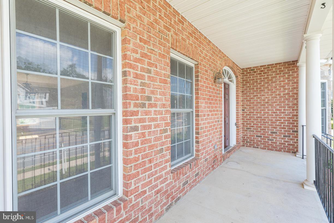
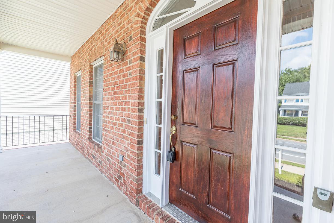
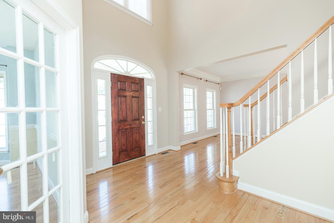
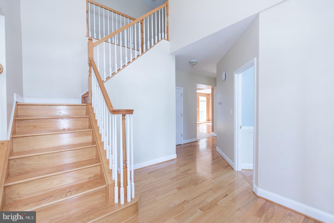
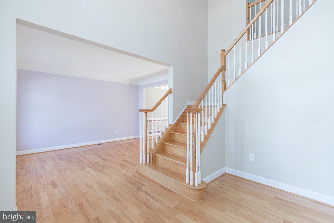
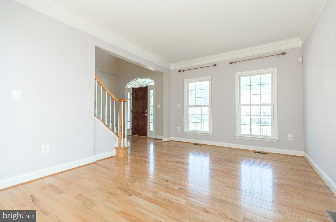
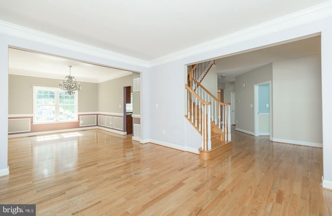
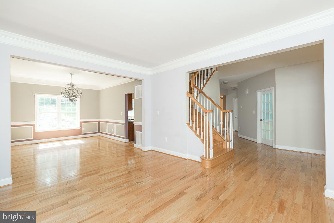
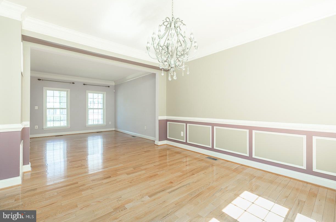
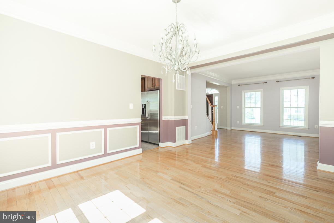
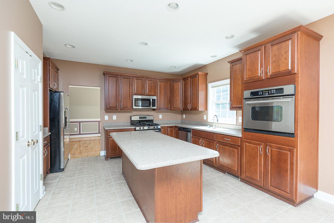
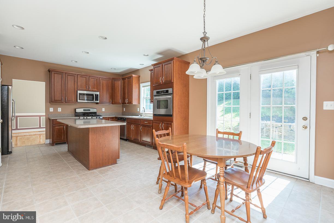
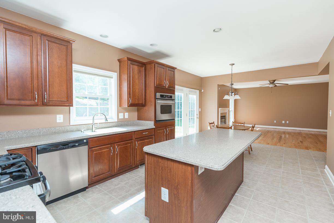
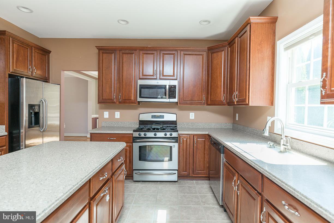
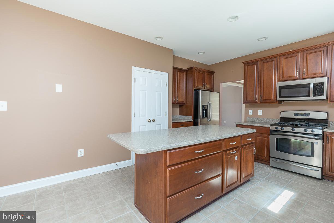
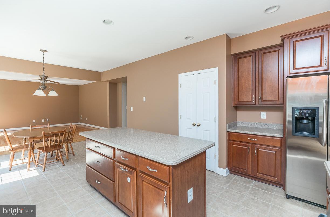
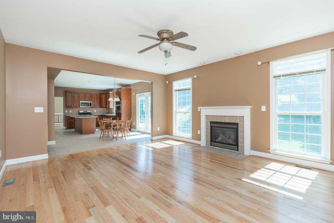
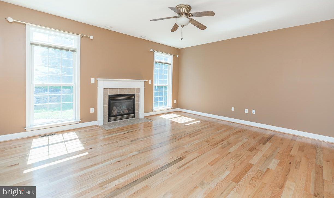
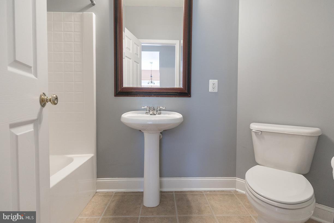
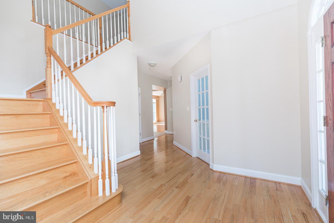
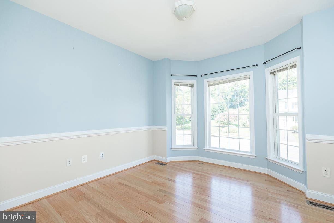
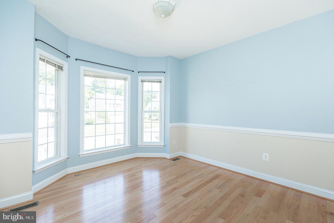
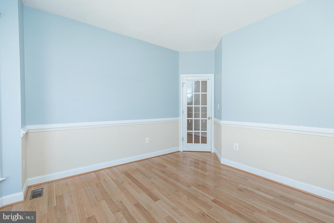
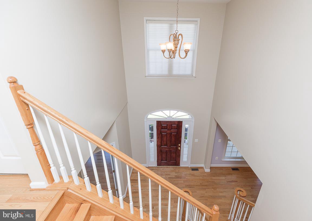
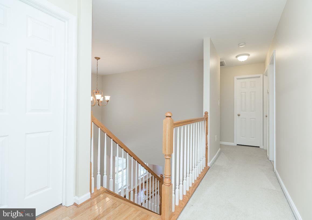
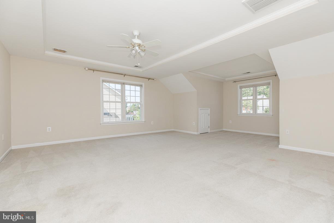
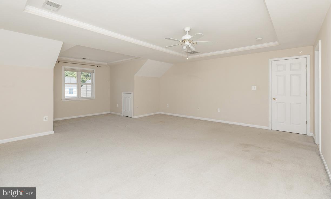
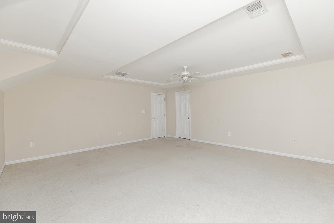
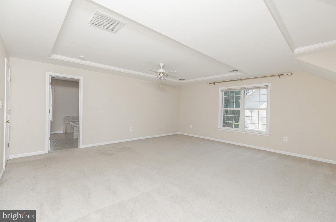
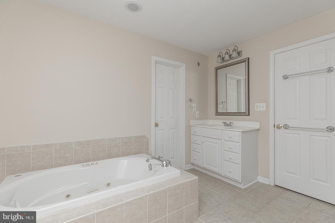
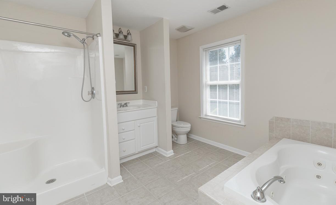
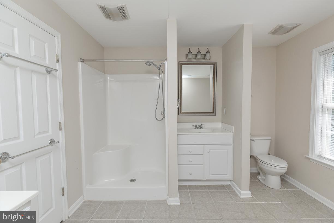
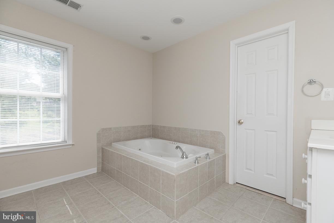
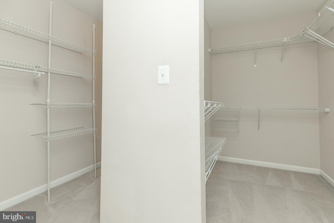
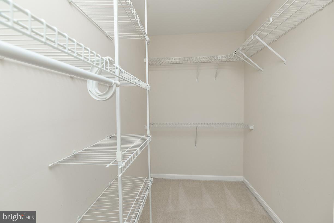
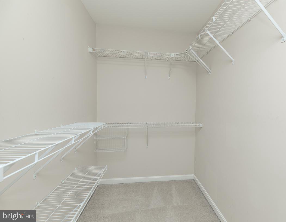
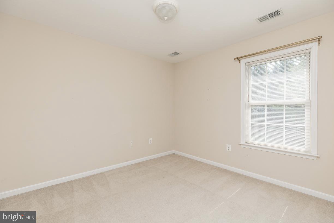
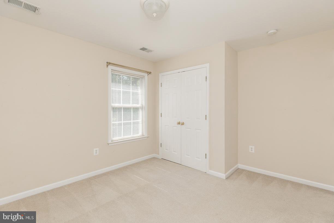
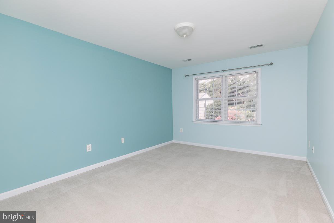
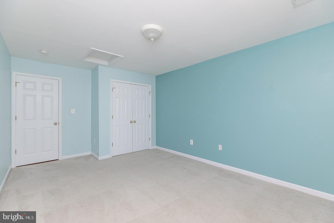
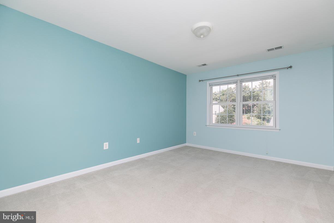
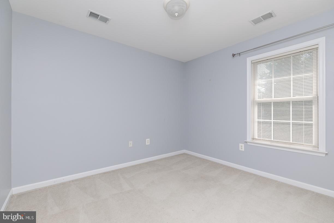
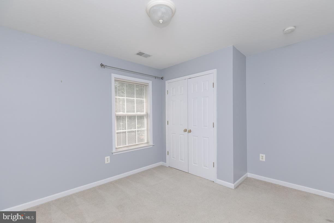
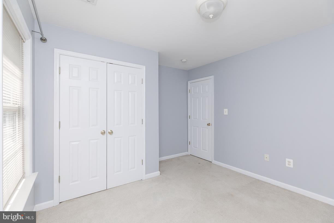
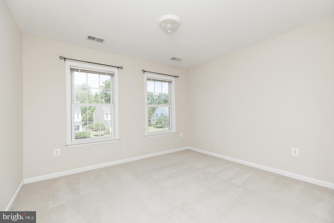
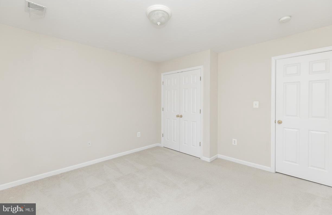
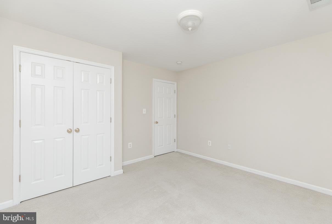
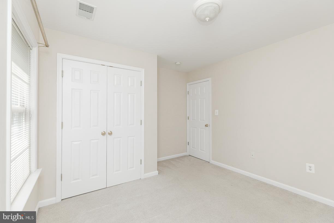
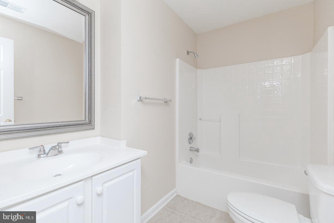
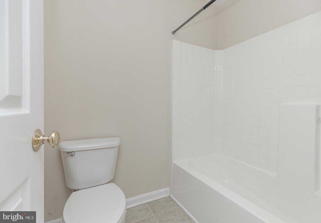
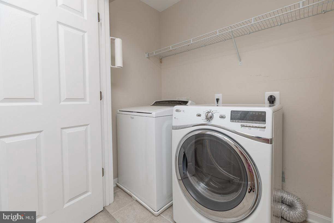
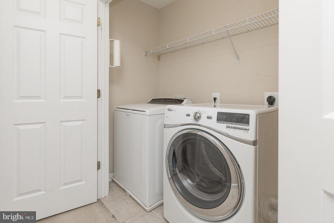
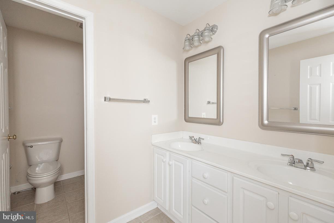
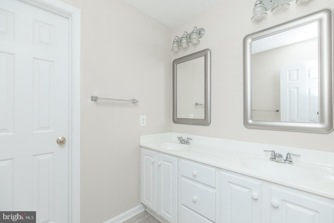
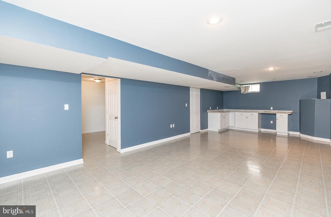
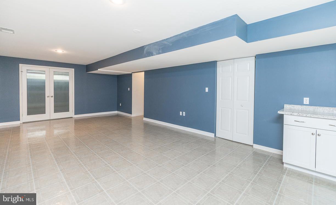
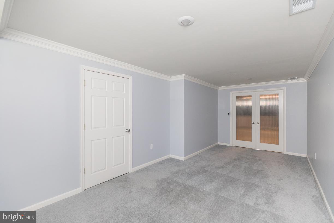
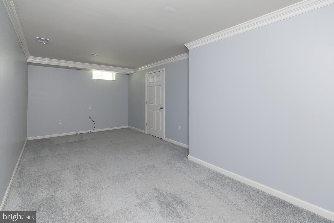
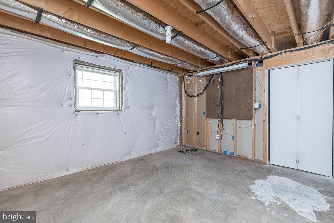
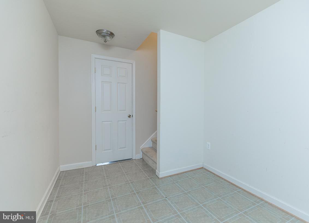
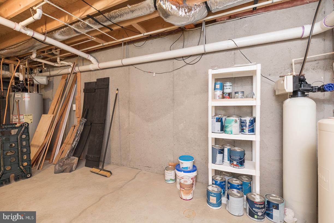
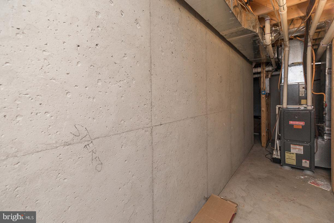
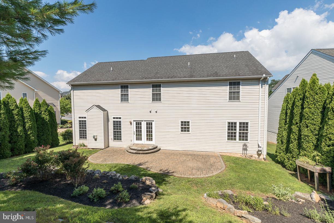
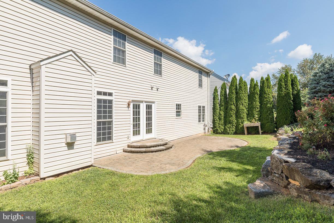
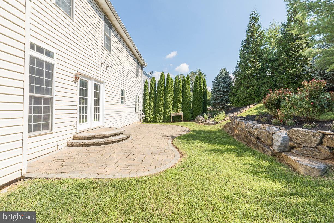
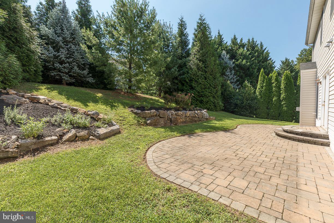
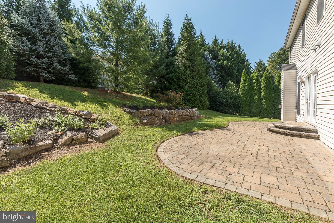
/t.realgeeks.media/resize/140x/https://u.realgeeks.media/morriscorealty/Morris_&_Co_Contact_Graphic_Color.jpg)