721 S Braddock Street, Winchester, VA 22601
- $406,500
- 3
- BD
- 4
- BA
- 1,386
- SqFt
- Sold Price
- $406,500
- List Price
- $415,000
- Closing Date
- Mar 14, 2023
- Days on Market
- 56
- Status
- CLOSED
- MLS#
- VAWI2002868
- Bedrooms
- 3
- Bathrooms
- 4
- Full Baths
- 3
- Half Baths
- 1
- Living Area
- 1,386
- Lot Size (Acres)
- 0.02
- Style
- Side-by-Side
- Year Built
- 2016
- County
- Winchester City
- School District
- Winchester City Public Schools
Property Description
Fantastic, handsome townhome built in 2016! High-end, modern construction in historic Winchester. Hardiplank and brick exterior. Open floorplan and 10' ceilings on main level, 9' ceilings upstairs, and 8' ceilings on lower level. High end finishes throughout. 3 bedrooms, 3.5 baths, Estimated 2070 square feet includes fully finished lower level with activity/exercise area, bedroom and full bath. Solid, heavy doors, ceramic tile baths, high quality duo-pane windows, granite counters, fine cabinets and stainless steel appliances in kitchen area. UPGRADES offered at other new construction properties are already included in the price of this townhome! Part of a small HOA of nine units that share off street parking area behind Braddock Street; the designated parking space for this unit is close to the home's rear door. These townhomes were built by highly regarded local builder Oakcrest Homes; they were designed for contemporary living with high-end finishes throughout. INTERNET: High speed fiber broadband provided by Glofiber. LOCATION is perfect! Walking distance to the downtown walking mall, but also one block to PARK-LIKE AREAS of Handley High School and two blocks to Oak Stone Pizza! The fine neighborhood of Washington and Stewart Streets and beyond is only one block behind you! Easy to get out of the house to walk the dog OR to take a walk on comfortable, quiet, tree lined streets! Just off the Apple Blossom parade route.
Additional Information
- Subdivision
- None Available
- Taxes
- $3276
- HOA Fee
- $970
- HOA Frequency
- Annually
- Interior Features
- Breakfast Area, Ceiling Fan(s), Combination Dining/Living, Combination Kitchen/Dining, Combination Kitchen/Living, Crown Moldings, Floor Plan - Open, Kitchen - Gourmet, Kitchen - Island, Recessed Lighting, Walk-in Closet(s), Upgraded Countertops, Window Treatments, Wood Floors
- School District
- Winchester City Public Schools
- Flooring
- Hardwood, Carpet
- Exterior Features
- Sidewalks, Street Lights
- Heating
- Forced Air
- Heating Fuel
- Natural Gas
- Cooling
- Ceiling Fan(s), Central A/C
- Roof
- Architectural Shingle
- Utilities
- Cable TV, Under Ground, Natural Gas Available
- Water
- Public
- Sewer
- Public Sewer
- Basement
- Yes
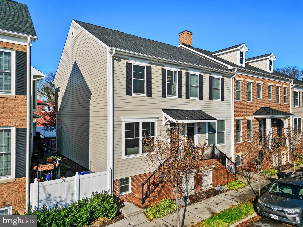
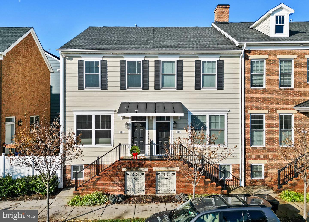
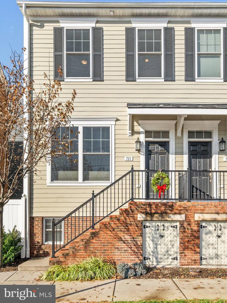
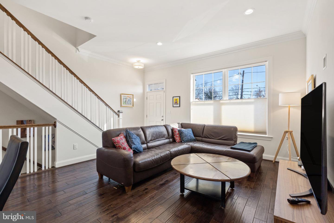
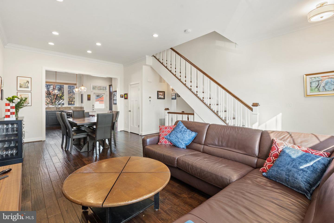
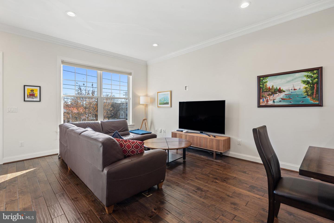
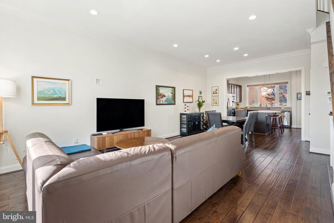
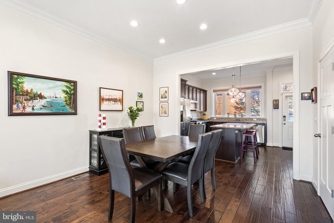
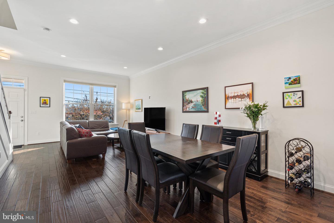
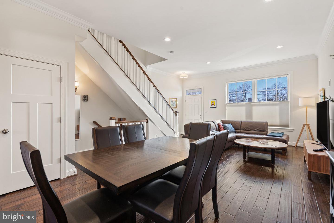
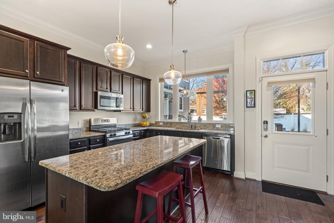
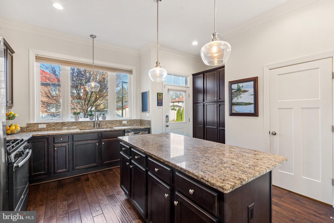
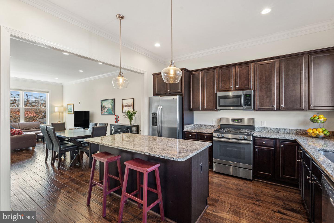
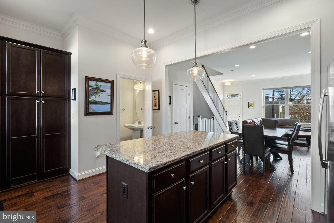
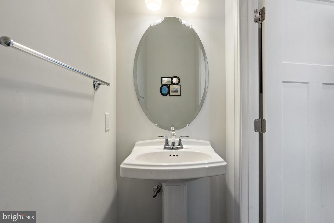
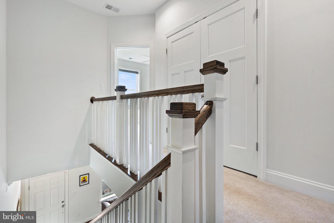
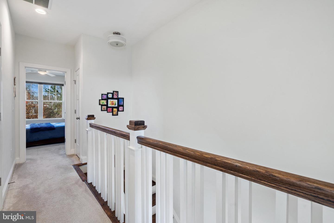
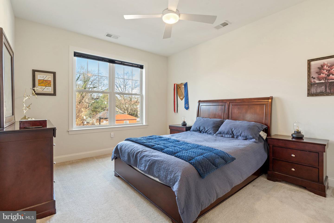
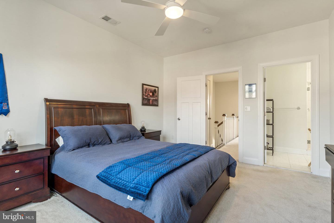
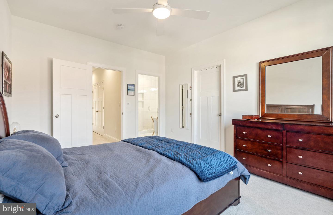
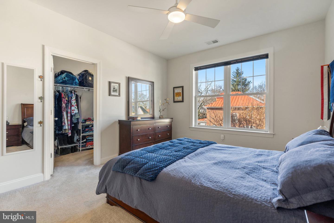
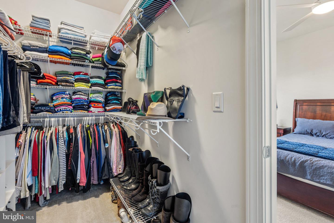
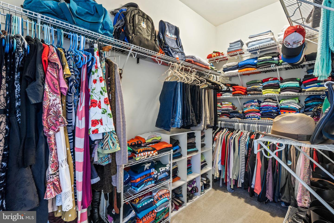
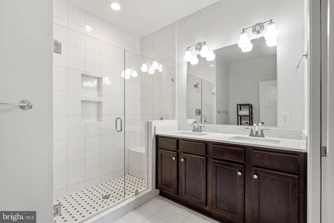
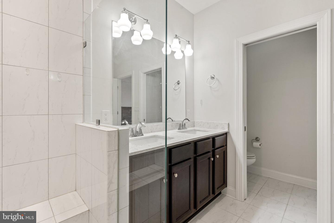
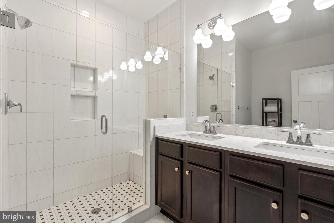
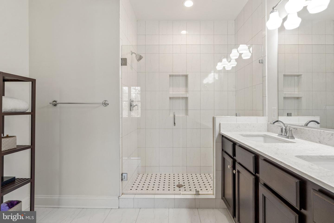
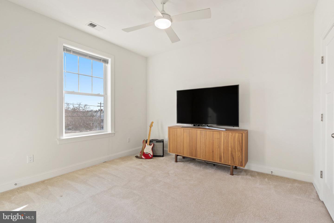
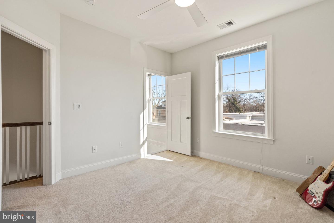
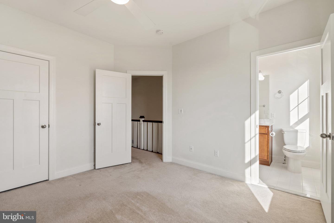
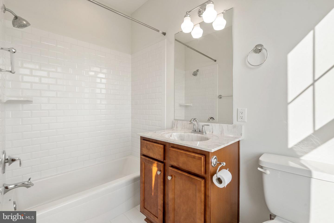
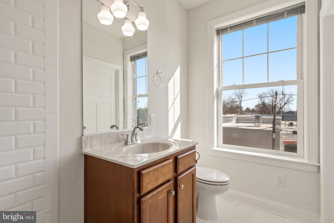
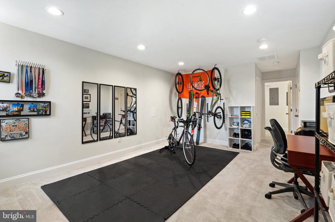
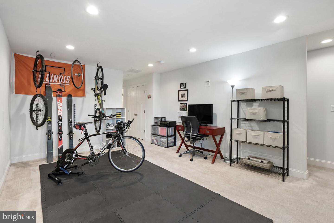
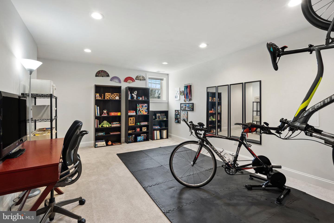
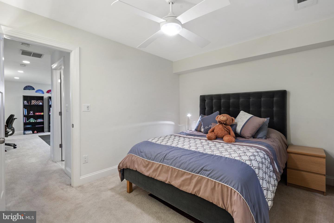
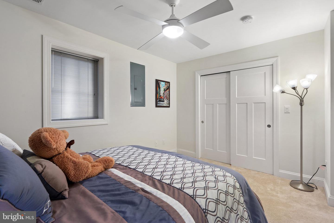
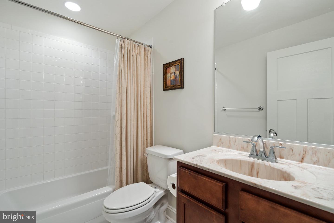
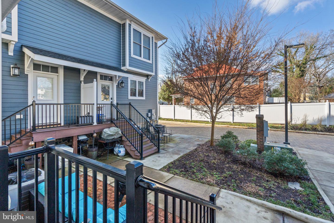
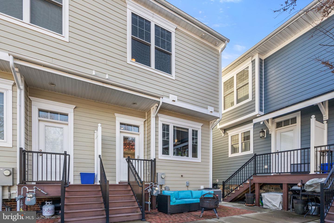
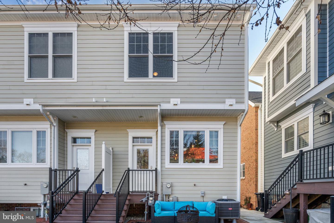
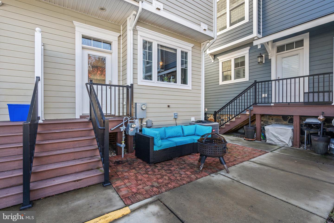
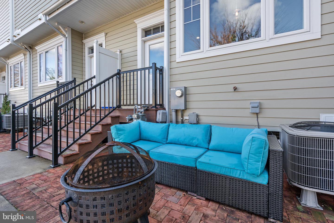
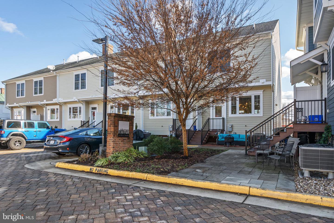
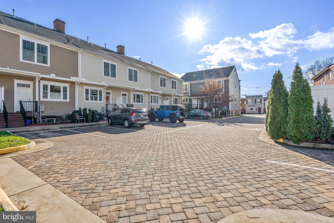
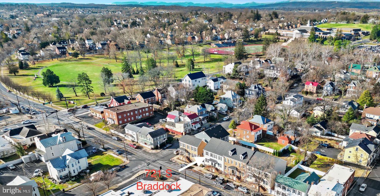
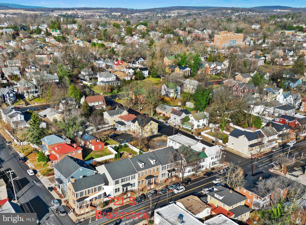
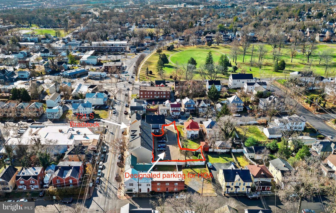
/t.realgeeks.media/resize/140x/https://u.realgeeks.media/morriscorealty/Morris_&_Co_Contact_Graphic_Color.jpg)