185 Creek Road, Front Royal, VA 22630
- $259,000
- 4
- BD
- 2
- BA
- 1,232
- SqFt
- Sold Price
- $259,000
- List Price
- $259,000
- Closing Date
- Feb 14, 2020
- Days on Market
- 36
- Status
- CLOSED
- MLS#
- VAWR138698
- Bedrooms
- 4
- Bathrooms
- 2
- Full Baths
- 2
- Living Area
- 1,232
- Lot Size (Acres)
- 1.19
- Style
- Raised Ranch/Rambler
- Year Built
- 1990
- County
- Warren
- School District
- Warren County Public Schools
Property Description
PRICE REDUCED! Pristine 2-Level Home with 2,400+ Finished Sq Ft & Lake Front Royal Frontage, Just 3.7 Miles to Town of Front Royal. All Paved Roads to Home with Ease of Access to Route 522 & Route 55. Within 0.5 Mile to Appalachian Trail Front Royal Junction Access Point; Nearby Sloan Creek. From Your Rear Tiered Deck, Take in the Views of the Smithsonian Conservation Site and Views of the Adjoining Lake on the HOA's 15+ Acre Parcel. Open Main Level with those Spectacular Rear Views, Master Bedroom Suite w/ Attached Bathroom, and Bedrooms #2 & #3 with Shared Full Bathroom in Hallway. Fully Finished Lower Level with Bedroom #4, Great Room, Laundry Room w/ Folding Counter & Storage Area, Utility Room with Generator Hookup, and Office/Workout Room with Walk-Out to Rear Deck & Yard. Fenced In Front & Side Yard and Expansive Rear Yard with Gradual Grade Leading to the Lake. ADDITIONAL NEARBY ATTRACTIONS: 4.5 Miles to Shenandoah National Park Skyline Drive / Dickey Ridge, 5.2 Miles to Skyline Caverns, 1.6 Miles to Chester Gap Cellars Winery, 4.8 Miles to Eastham Park (Riverside Walking Trails & Dog Park), 4.8 Miles to Front Royal Boat Ramp, 6.8 Miles to Riverton Boat Ramp, and 8.5 Miles to I-66 Linden Exit.
Additional Information
- Subdivision
- Lake Front Royal
- Taxes
- $1921
- HOA Fee
- $70
- HOA Frequency
- Annually
- Interior Features
- Ceiling Fan(s), Combination Dining/Living, Combination Kitchen/Dining, Combination Kitchen/Living, Entry Level Bedroom, Floor Plan - Open, Kitchen - Table Space
- Amenities
- Lake, Water/Lake Privileges
- School District
- Warren County Public Schools
- Flooring
- Laminated, Carpet
- Community Amenities
- Lake, Water/Lake Privileges
- View
- Lake
- Heating
- Heat Pump(s)
- Heating Fuel
- Electric
- Cooling
- Heat Pump(s)
- Water
- Well
- Sewer
- On Site Septic, Septic < # of BR
- Room Level
- Living Room: Main, Primary Bathroom: Main, Kitchen: Main, Primary Bedroom: Main, Bedroom 2: Main, Bedroom 3: Main, Bathroom 2: Main, Family Room: Lower 1, Bedroom 4: Lower 1, Office: Lower 1, Utility Room: Lower 1, Laundry: Lower 1
- Basement
- Yes
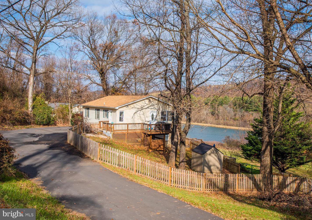

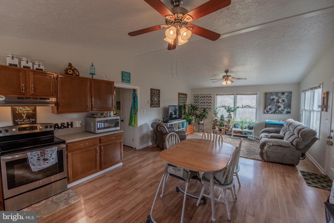
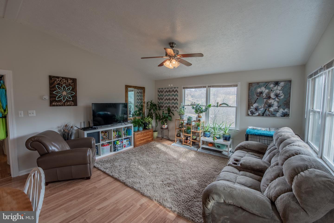
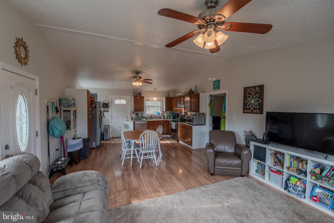
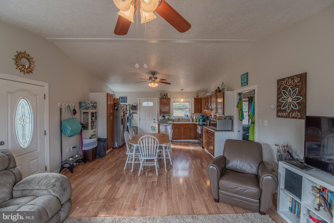
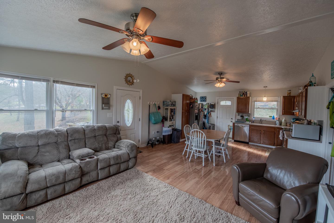
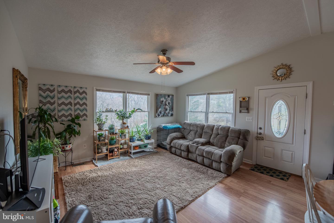
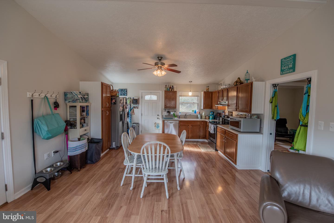
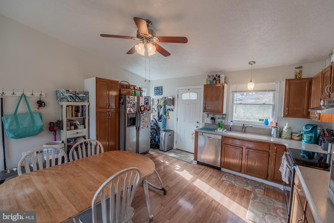
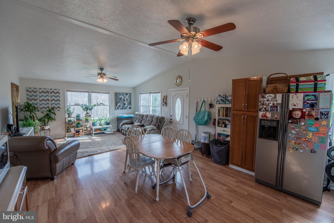
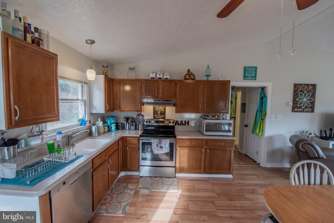
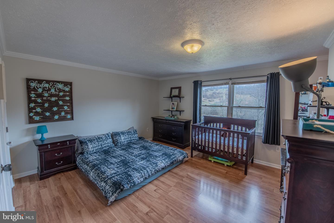
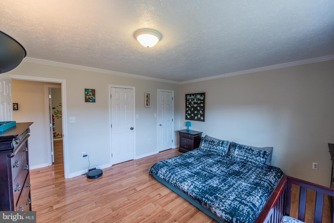
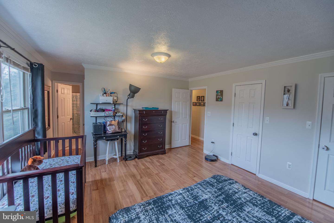
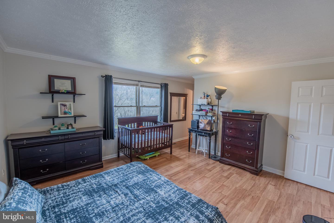
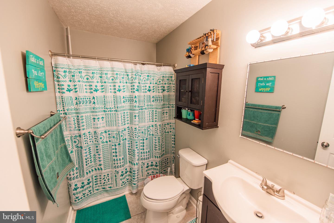
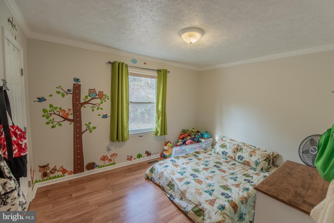
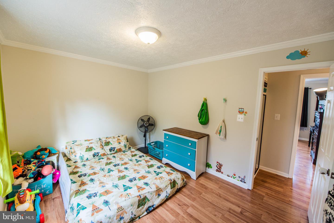
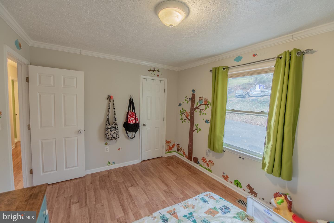
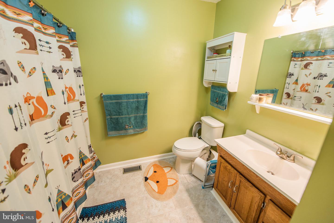
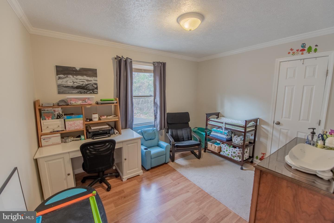
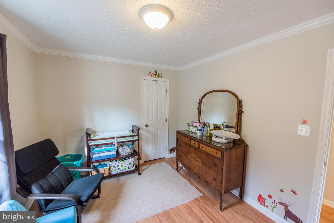

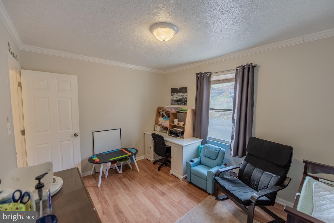
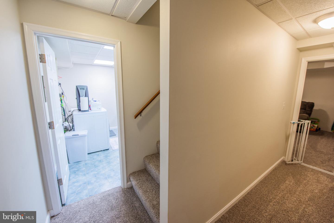
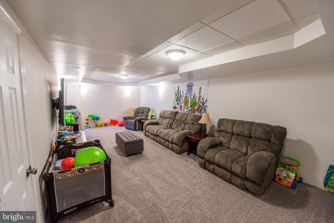
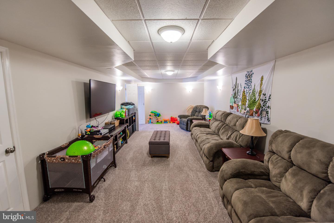
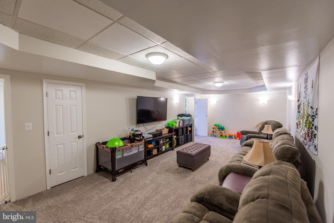
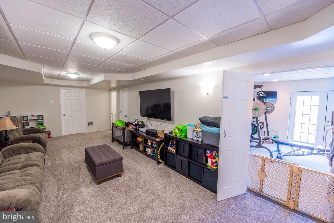
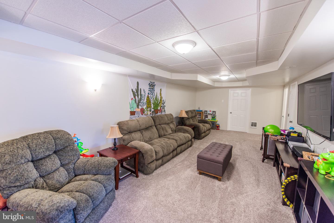
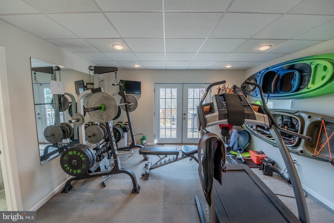
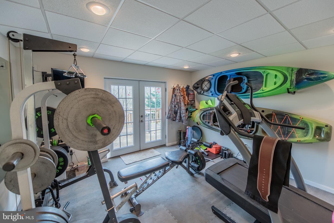
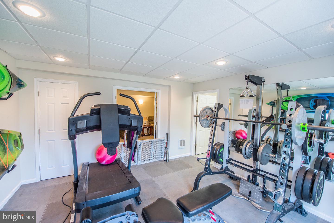
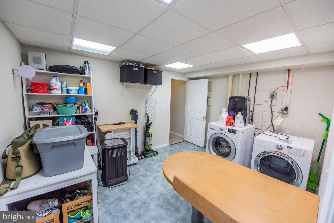
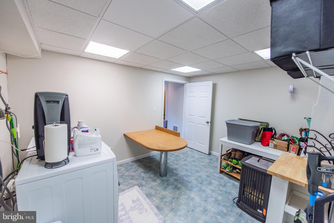
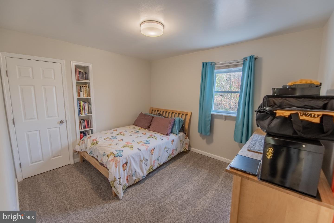
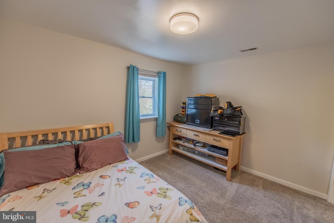
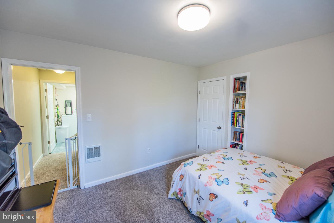
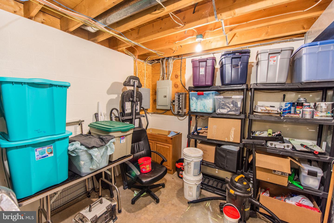
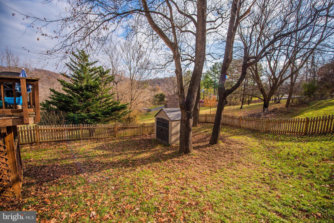
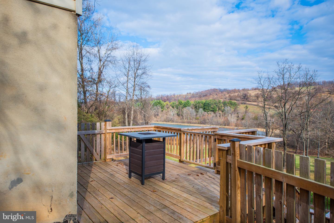
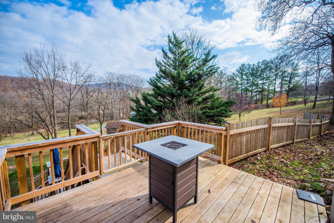
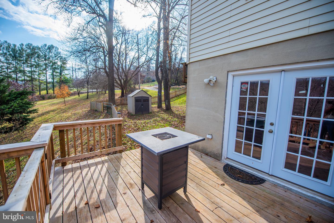
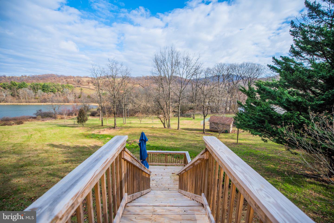
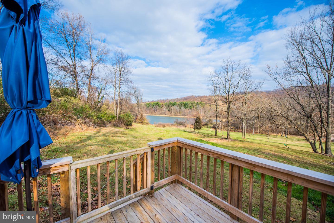

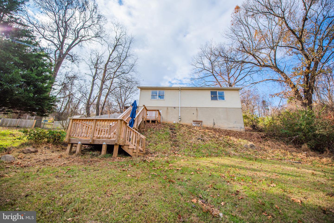
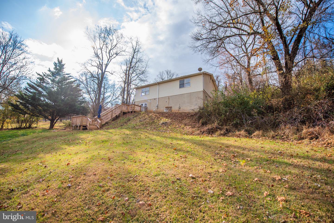
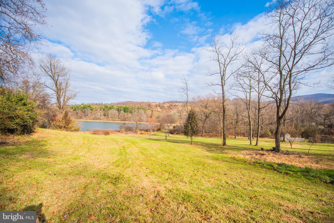
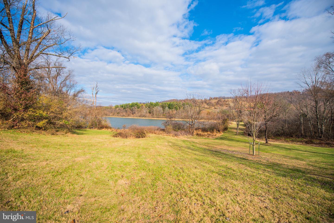
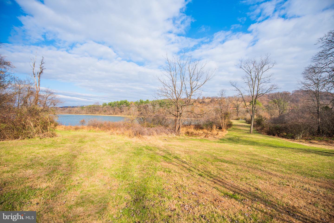
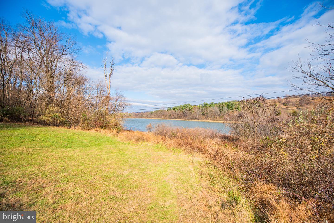
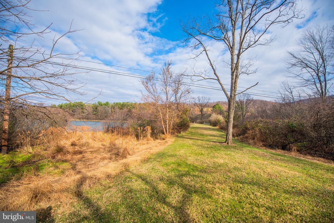
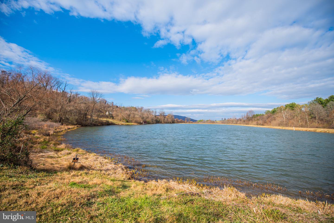
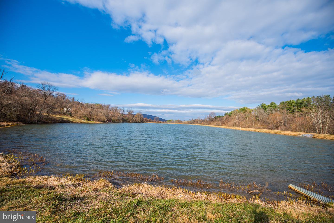

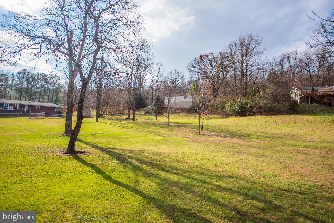
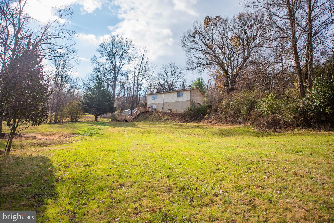
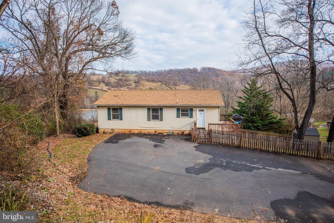
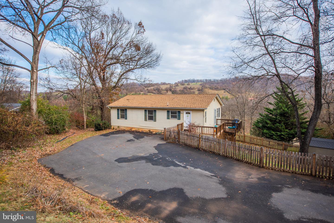
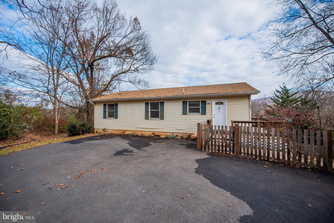
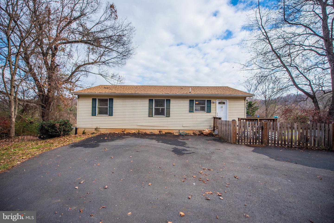
/t.realgeeks.media/resize/140x/https://u.realgeeks.media/morriscorealty/Morris_&_Co_Contact_Graphic_Color.jpg)