1411 Pickett Court, Front Royal, VA 22630
- $416,000
- 7
- BD
- 4
- BA
- 3,192
- SqFt
- Sold Price
- $416,000
- List Price
- $428,000
- Closing Date
- Mar 27, 2020
- Days on Market
- 23
- Status
- CLOSED
- MLS#
- VAWR139182
- Bedrooms
- 7
- Bathrooms
- 4
- Full Baths
- 3
- Half Baths
- 1
- Living Area
- 3,192
- Lot Size (Acres)
- 0.24
- Style
- Colonial
- Year Built
- 2005
- County
- Warren
- School District
- Warren County Public Schools
Property Description
Very Beautiful and Spacious Colonial Home, well taken care of and MOVE IN READY, located on a Culdesac and in sought after Subdivision Happy Creek Knolls. Many updates to this home recently. New Quartz Countertops in the kitchen and tiled backsplash! Kitchen Island with additional seating. Over 4000 sq feet of finished living space including basement, Home Offers 7 bedrooms, 3.5 baths, Crown molding throughout and hardwood floors on the main level. Huge Master Bedroom with Tiled Soaking Tub, Shower and Large Walk-in Closet Double Sided! Finished walkout basement with full bath, Perfect in law suite that includes a Kitchenette, family room, and a bonus area. Must see this Home!! Tons of Natural Light! Enjoy hosting a get together with your guests in the backyard on your concrete patio with Pergola. Back yard is fenced in! Minutes to Town, shopping and Entertainment, Convenient to I-66.
Additional Information
- Subdivision
- Happy Creek Knolls
- Taxes
- $3212
- HOA Frequency
- Unknown
- Interior Features
- Attic/House Fan, Carpet, Ceiling Fan(s), Walk-in Closet(s), Wood Floors, Entry Level Bedroom, Floor Plan - Open, Attic, Dining Area, Kitchen - Island, Combination Kitchen/Living, Crown Moldings, Pantry, Recessed Lighting, Kitchen - Eat-In, Formal/Separate Dining Room, Breakfast Area, Chair Railings, Kitchen - Table Space, Kitchenette, Primary Bath(s)
- School District
- Warren County Public Schools
- Middle School
- Warren County
- High School
- Warren County
- Fireplaces
- 1
- Fireplace Description
- Gas/Propane, Stone
- Flooring
- Carpet, Ceramic Tile, Hardwood, Vinyl
- Garage
- Yes
- Garage Spaces
- 2
- Exterior Features
- Sidewalks, Exterior Lighting, Flood Lights, Street Lights
- View
- City, Street, Trees/Woods
- Heating
- Heat Pump - Gas BackUp
- Heating Fuel
- Electric, Propane - Owned
- Cooling
- Attic Fan, Ceiling Fan(s), Central A/C
- Utilities
- Electric Available, Propane, Phone
- Water
- Public
- Sewer
- Public Sewer
- Room Level
- Game Room: Lower 1, Bedroom 2: Upper 1, Living Room: Main, Family Room: Lower 1, Bedroom 6: Lower 1, Bedroom 1: Upper 1, Dining Room: Main, Kitchen: Main, Laundry: Lower 1, Primary Bedroom: Upper 1, Bedroom 3: Upper 1, Bedroom 4: Upper 1, Bedroom 5: Upper 1, Family Room: Main
- Basement
- Yes
Mortgage Calculator
Listing courtesy of Continental Real Estate Group. Contact: (877) 996-5728
Selling Office: .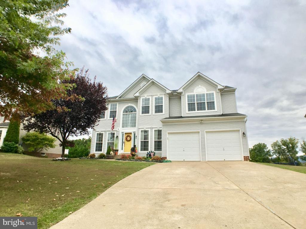
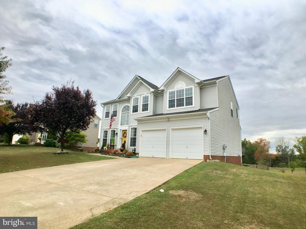
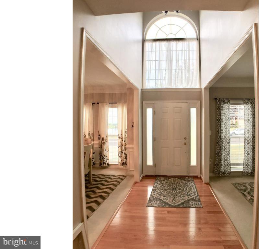
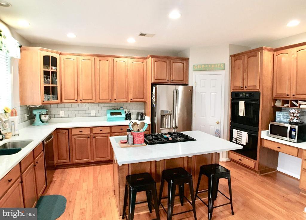
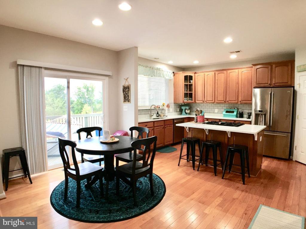
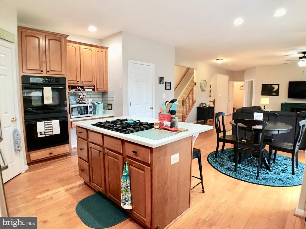
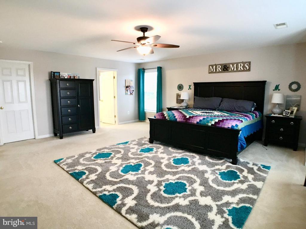
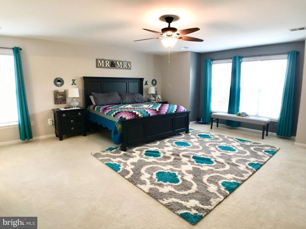
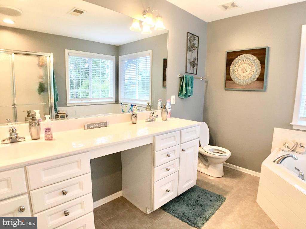
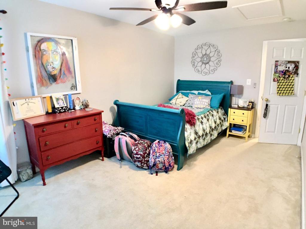
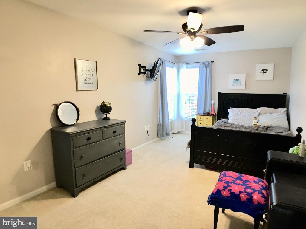
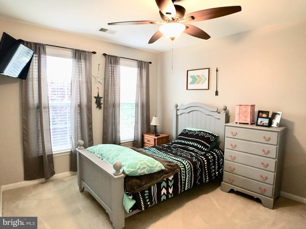
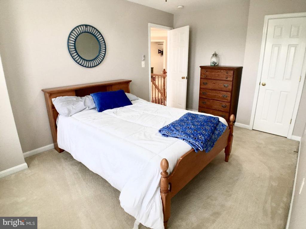
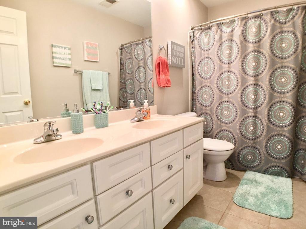
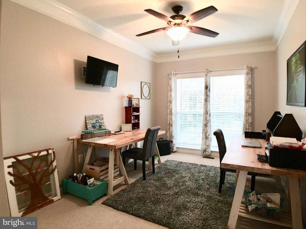
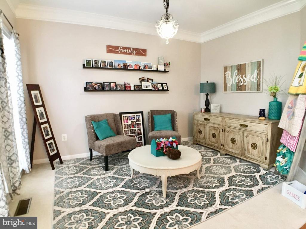
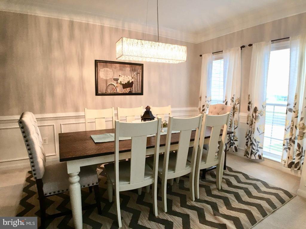
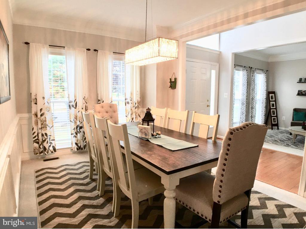
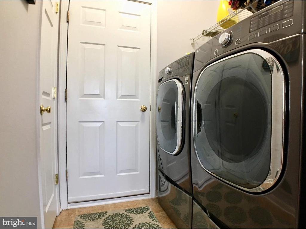
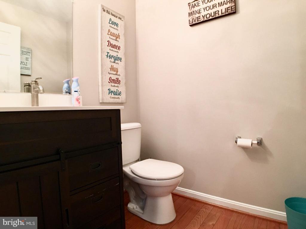
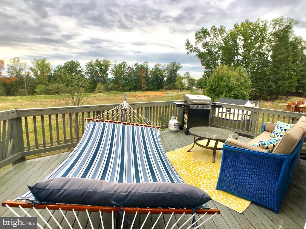
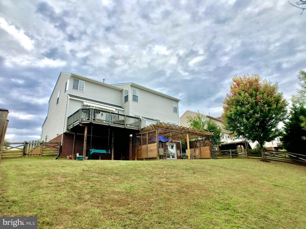
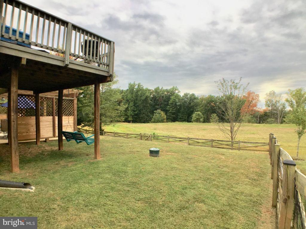
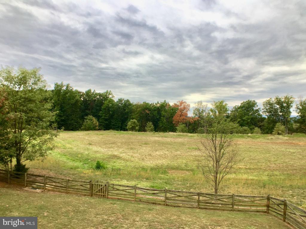
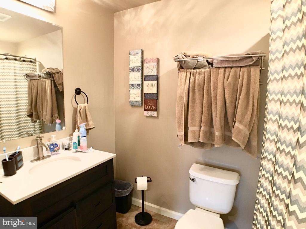
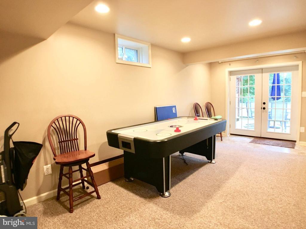
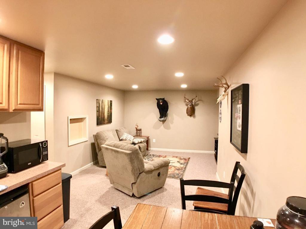
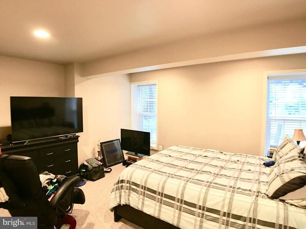
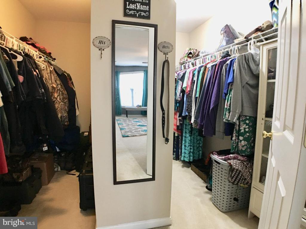
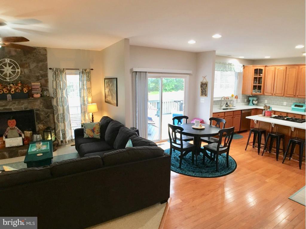
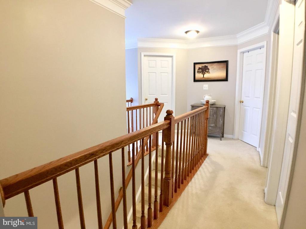
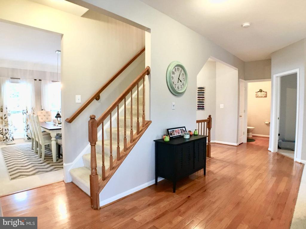
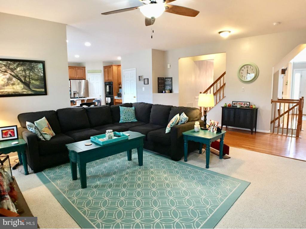
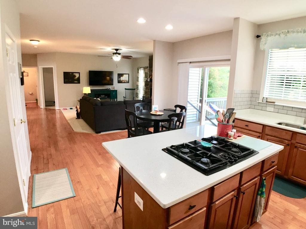
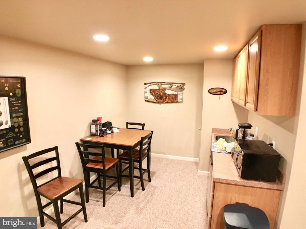
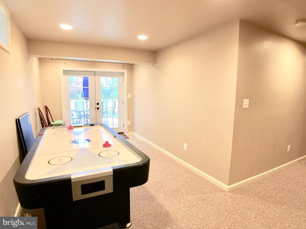
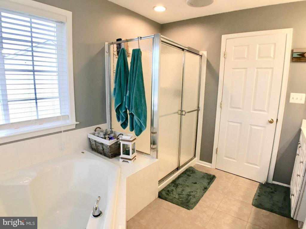
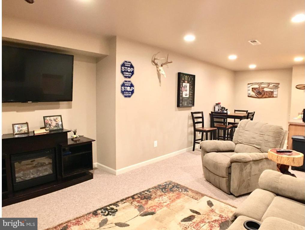
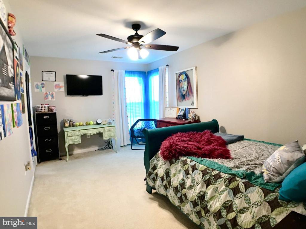
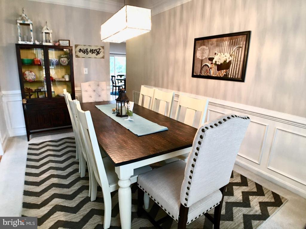
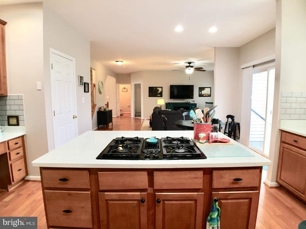
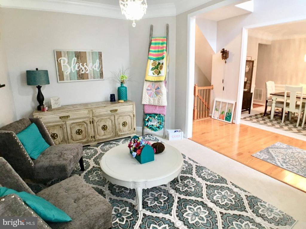
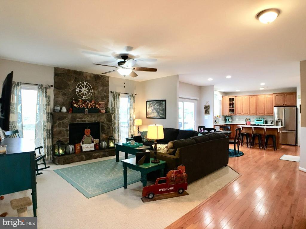
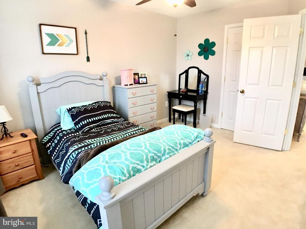
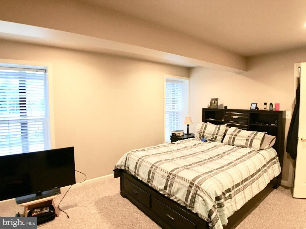
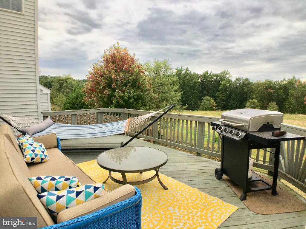
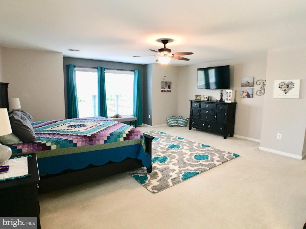
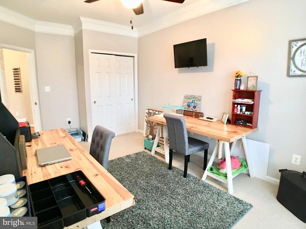
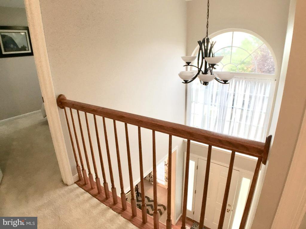
/t.realgeeks.media/resize/140x/https://u.realgeeks.media/morriscorealty/Morris_&_Co_Contact_Graphic_Color.jpg)