387 Rocky Mount Road, Linden, VA 22642
- $250,000
- 3
- BD
- 2
- BA
- 1,102
- SqFt
- Sold Price
- $250,000
- List Price
- $249,900
- Closing Date
- Mar 30, 2020
- Days on Market
- 16
- Status
- CLOSED
- MLS#
- VAWR139398
- Bedrooms
- 3
- Bathrooms
- 2
- Full Baths
- 2
- Living Area
- 1,102
- Lot Size (Acres)
- 0.7000000000000001
- Style
- Ranch/Rambler
- Year Built
- 2020
- County
- Warren
- School District
- Warren County Public Schools
Property Description
WE HAVE OTHERS GOING UP NOW> Quality of construction shows in this "brand new" ranch home in beautiful Blue Mtn. Nearing completion with just outdoor touches to be completed soon. Upgrades include stone front gas fireplace, hardwood flooring and upgraded appliances. Kitchen offers beautiful granite and great views of the back yard & room for island. 1 level living with over 1100 sqft of well laid out lower level for finishing space. Lots of daylight here for future family room etc. Exterior boasts Hardie siding, spacious porch and a rear deck too. Woodland setting with easy access & a short distance to Deer Lake, the Appalachain Trail and GR Thompson Preserve. Historical Blue Mountain offers a retreat style atmosphere with modern day living. Quick access to I66 for an easy commute. Visit the nearby Shenandoah National Park and the Shenandoah River for kayaking, tubing or speed boats.
Additional Information
- Subdivision
- Blue Mountain
- Interior Features
- Ceiling Fan(s), Combination Kitchen/Dining, Entry Level Bedroom, Floor Plan - Open, Pantry, Recessed Lighting, Primary Bath(s)
- Amenities
- Lake, Water/Lake Privileges, Club House
- School District
- Warren County Public Schools
- Elementary School
- Hilda J. Barbour
- Middle School
- Warren County
- High School
- Warren County
- Fireplaces
- 1
- Fireplace Description
- Gas/Propane
- Flooring
- Hardwood
- Community Amenities
- Lake, Water/Lake Privileges, Club House
- View
- Mountain, Trees/Woods
- Heating
- Forced Air, Heat Pump(s)
- Heating Fuel
- Electric
- Cooling
- Central A/C, Ceiling Fan(s)
- Roof
- Fiberglass
- Utilities
- Phone Available, Propane, Electric Available
- Water
- Private, Well
- Sewer
- Septic = # of BR, Septic Exists
- Room Level
- Living Room: Main, Kitchen: Main, Bedroom 2: Main, Primary Bedroom: Main, Bathroom 3: Main, Basement: Lower 1
- Basement
- Yes
Mortgage Calculator
Listing courtesy of RE/MAX Real Estate Connections. Contact: (540) 635-4900
Selling Office: .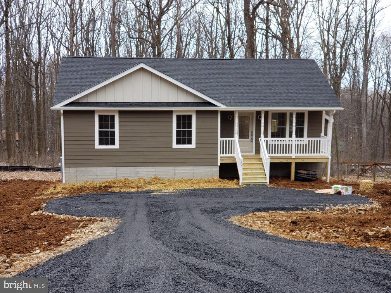
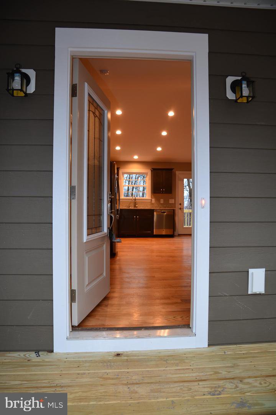
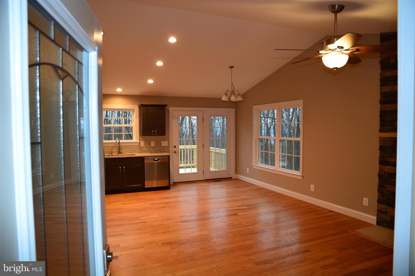
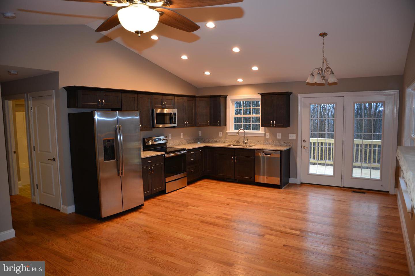
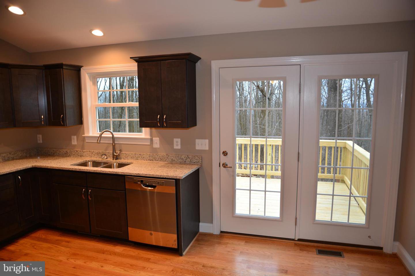
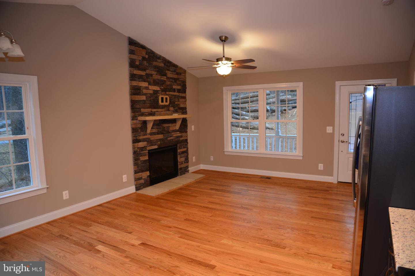
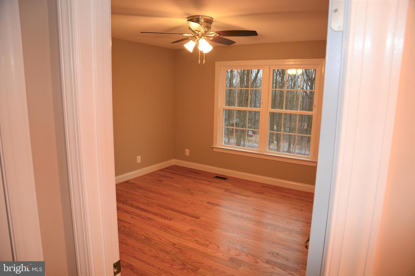
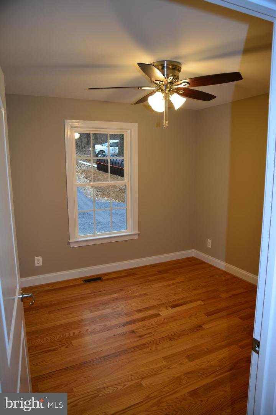
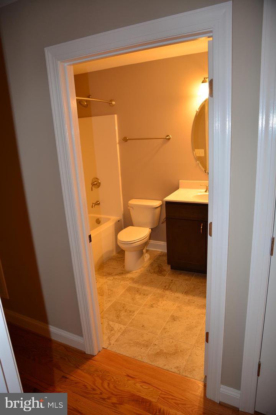
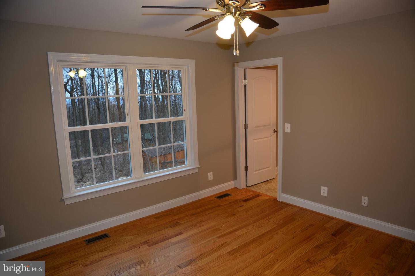
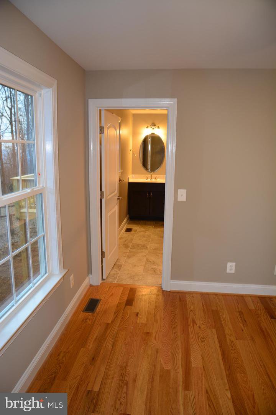
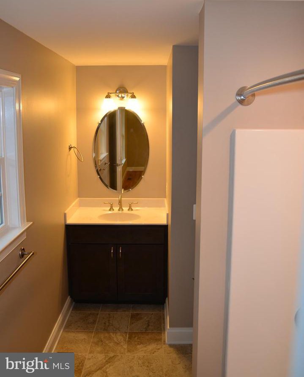
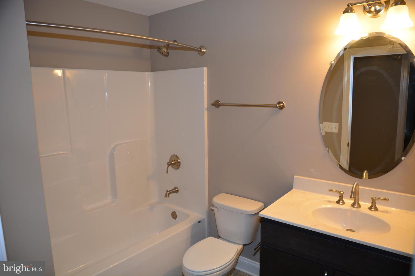
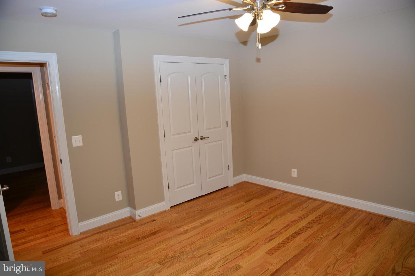
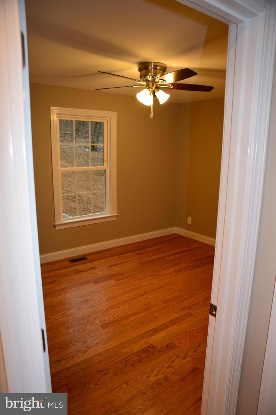
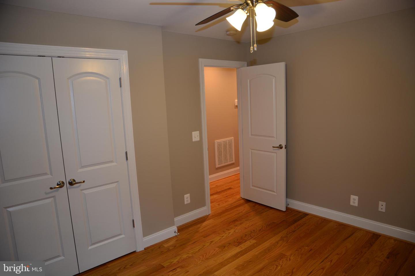
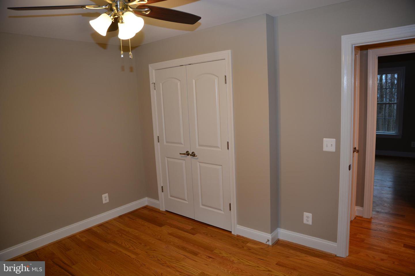
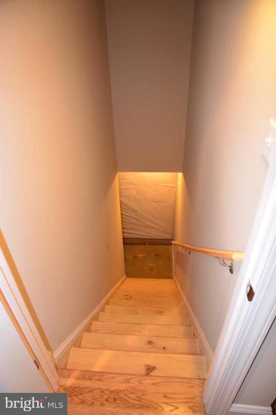
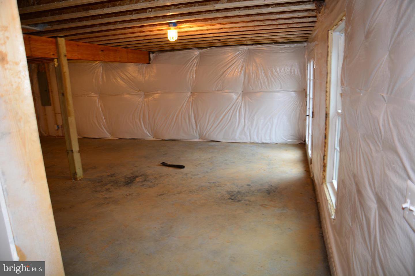
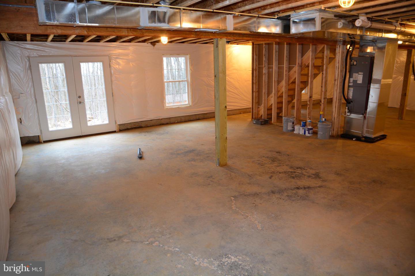
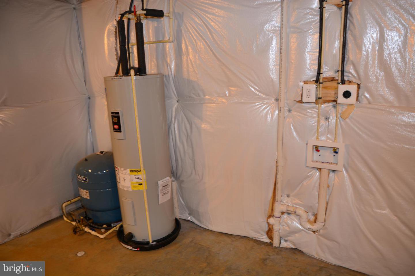
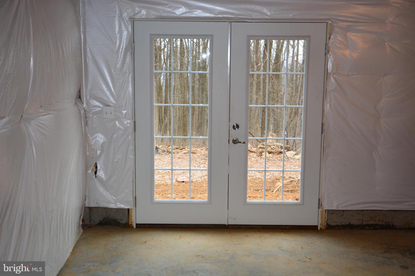
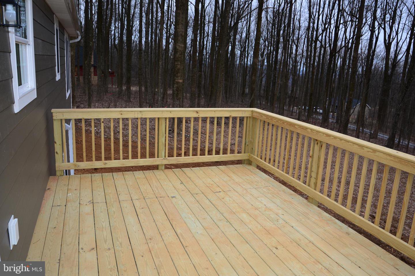
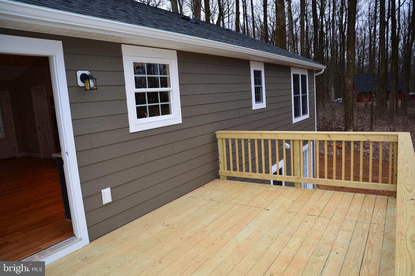
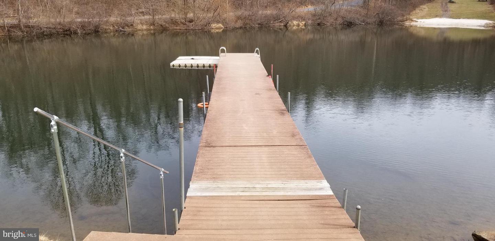
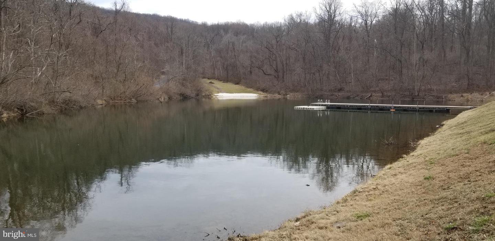
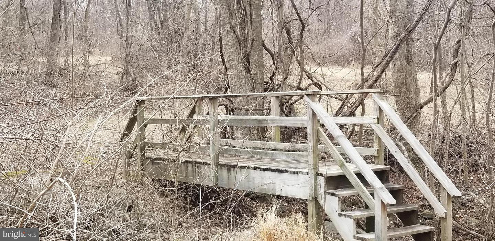
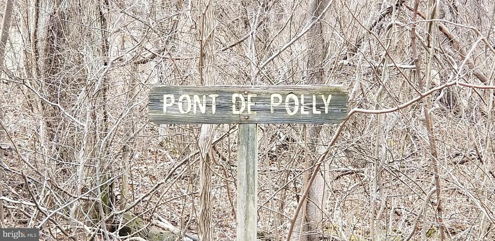
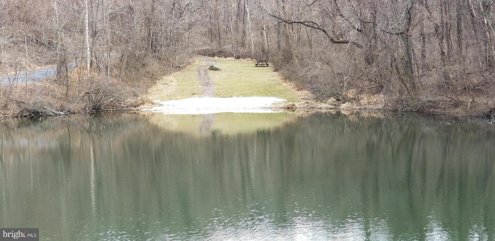
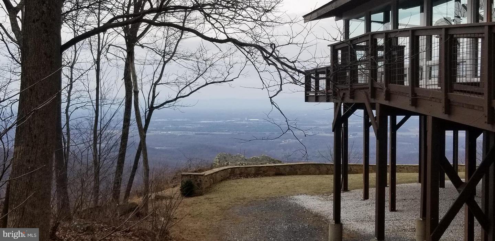
/t.realgeeks.media/resize/140x/https://u.realgeeks.media/morriscorealty/Morris_&_Co_Contact_Graphic_Color.jpg)