72 Lucke Way, Linden, VA 22642
- $255,600
- 3
- BD
- 3
- BA
- 1,568
- SqFt
- Sold Price
- $255,600
- List Price
- $262,900
- Closing Date
- Jul 15, 2020
- Days on Market
- 72
- Status
- CLOSED
- MLS#
- VAWR139770
- Bedrooms
- 3
- Bathrooms
- 3
- Full Baths
- 3
- Living Area
- 1,568
- Lot Size (Acres)
- 1.03
- Style
- Ranch/Rambler
- Year Built
- 2007
- County
- Warren
- School District
- Warren County Public Schools
Property Description
Lovingly maintained home situated on 1.02 acres, less than 10 minutes (4.5 miles) from I66. Comcast/Xfinity is available!! This rambler boasts of 3 bedrooms on main level with 2 full baths, spacious dining room with Atrium doors to rear deck, living room w/ceiling fan, Health Department certified kitchen with large pantry, wood and laminate flooring. Basement provides Den, which could be used as the 4th bedroom, full bath, Family room plus bonus area for gaming, etc. Utility area including the laundry area. And don't forget about the 2 car garage and paved driveway. Minimal restrictive covenants, but NO HOA!! A wonderful home just waiting for you!
Additional Information
- Subdivision
- Skyland Estates
- Taxes
- $2313.8
- Interior Features
- Attic, Ceiling Fan(s), Chair Railings, Crown Moldings, Floor Plan - Open, Primary Bath(s), Pantry, Tub Shower, Window Treatments, Wood Floors
- School District
- Warren County Public Schools
- Elementary School
- Hilda J. Barbour
- Middle School
- Warren County
- High School
- Warren County
- Garage
- Yes
- Garage Spaces
- 2
- Heating
- Heat Pump(s)
- Heating Fuel
- Electric
- Cooling
- Ceiling Fan(s), Central A/C, Heat Pump(s)
- Utilities
- Cable TV Available, Electric Available, Phone Available
- Water
- Well
- Sewer
- Septic = # of BR
- Room Level
- Dining Room: Main, Living Room: Main, Kitchen: Main, Primary Bathroom: Main, Bedroom 1: Main, Bathroom 2: Main, Primary Bathroom: Main, Bedroom 2: Main, Den: Lower 1, Bonus Room: Lower 1, Family Room: Lower 1, Utility Room: Lower 1
- Basement
- Yes
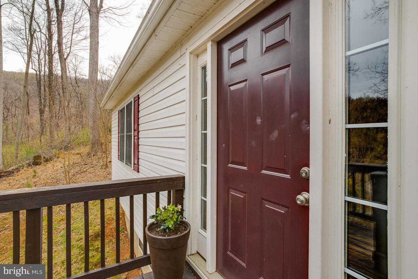
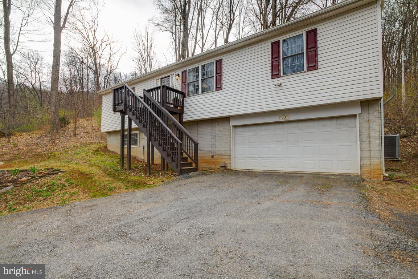
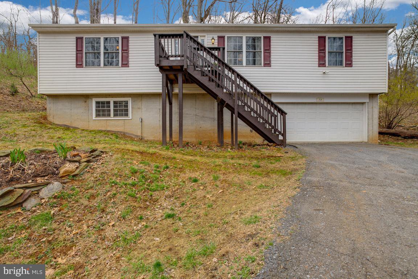
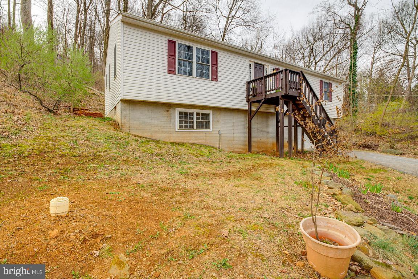
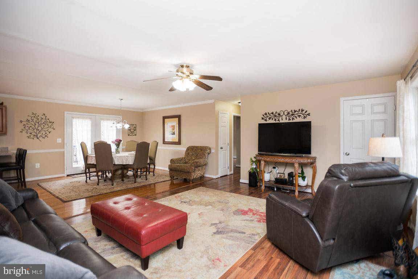
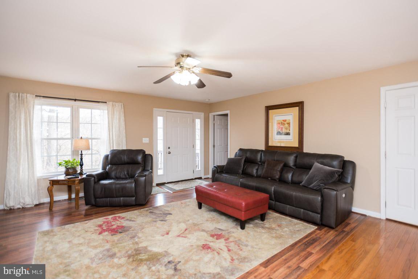
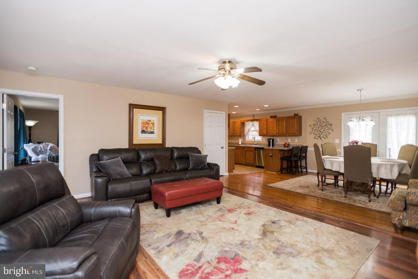
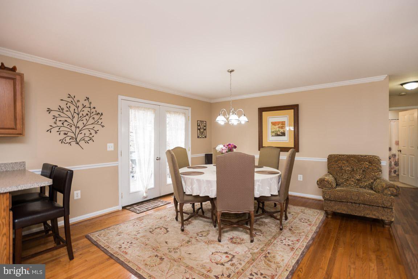
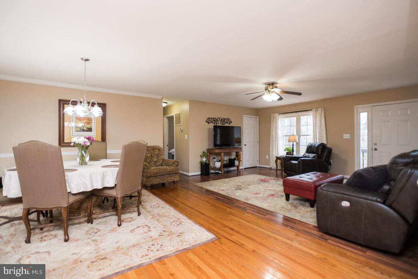
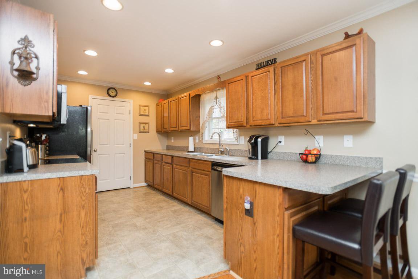
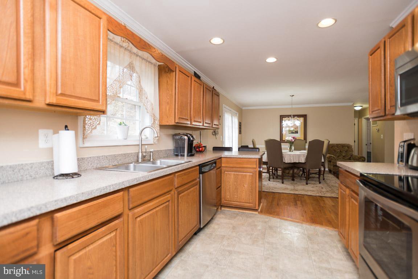
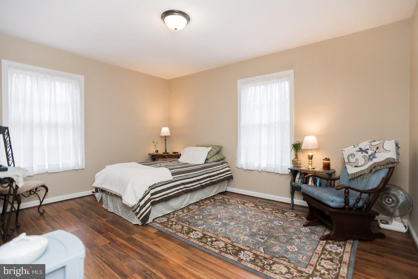
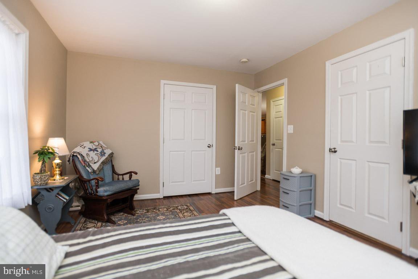
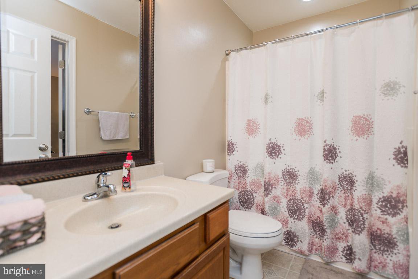
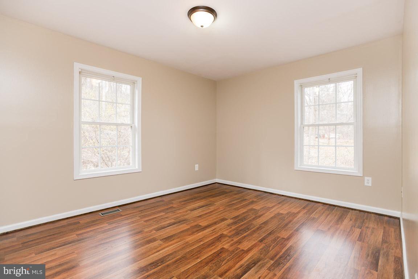
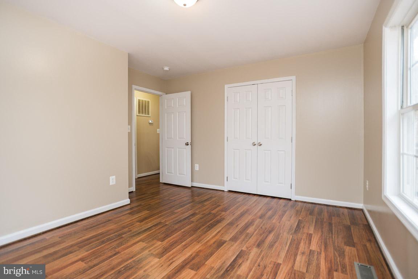
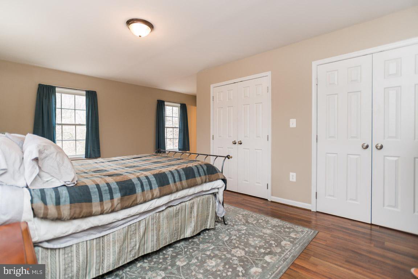
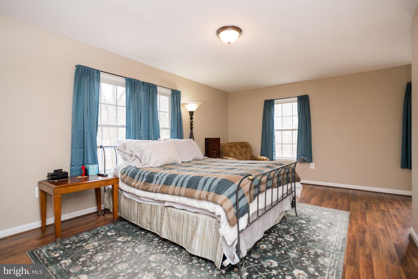
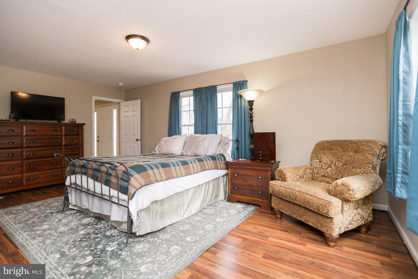
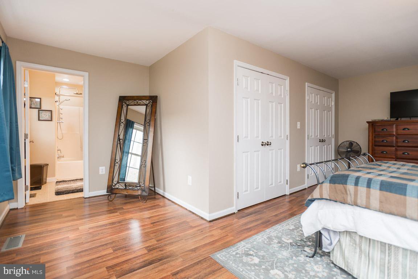
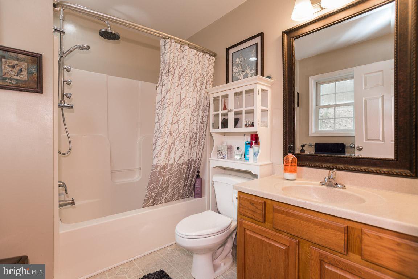
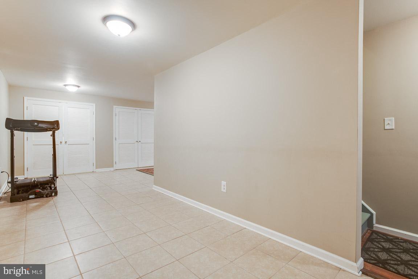
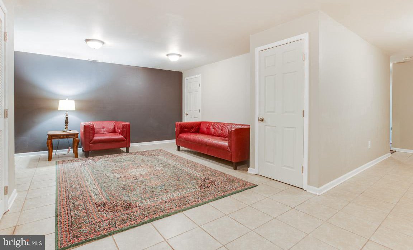
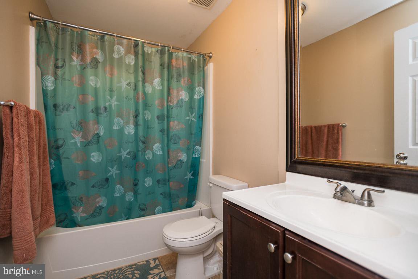
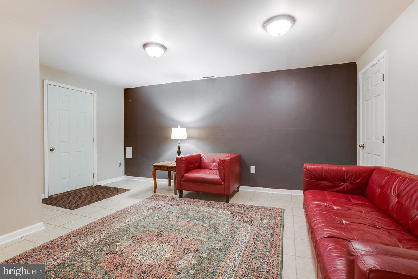
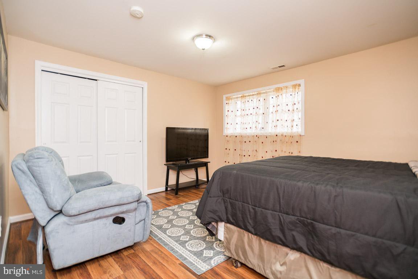
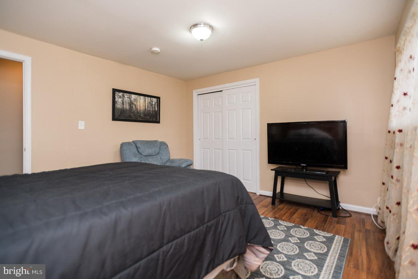
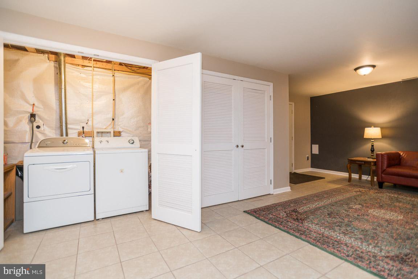
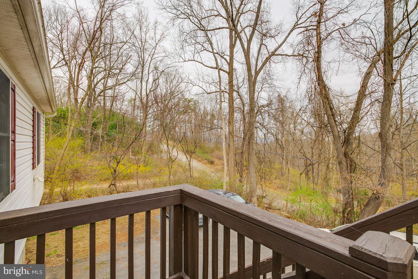
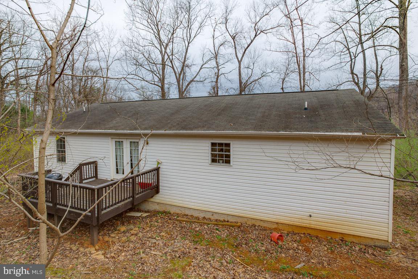
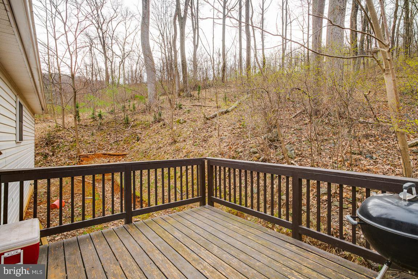
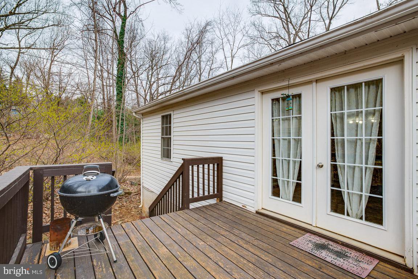
/t.realgeeks.media/resize/140x/https://u.realgeeks.media/morriscorealty/Morris_&_Co_Contact_Graphic_Color.jpg)