2364 Catlett Mountain Road, Front Royal, VA 22630
- $510,000
- 4
- BD
- 3
- BA
- 2,685
- SqFt
- Sold Price
- $510,000
- List Price
- $524,900
- Closing Date
- May 26, 2020
- Days on Market
- 9
- Status
- CLOSED
- MLS#
- VAWR139882
- Bedrooms
- 4
- Bathrooms
- 3
- Full Baths
- 3
- Living Area
- 2,685
- Lot Size (Acres)
- 1.11
- Style
- A-Frame, Cabin/Lodge
- Year Built
- 1998
- County
- Warren
- School District
- Warren County Public Schools
Property Description
Set in the rolling hillside just outside of Front Royal, this A-frame log cabin home is a dream come true. Designed for comfort, the home s main level has 3 bedrooms and 2 full baths, including a huge master suite with exposed beams, vaulted ceiling, gas fireplace, and private deck. The light-filled great room has vaulted ceilings and a window wall overlooking the South Fork of the Shenandoah River. Australian Cypress hardwood floors run throughout the main and upper levels of the home. The chef s kitchen has a custom rustic island and professional range and hood; there is an attached hearth room with a gas fireplace to add warmth. A second master suite upstairs includes a private bath with a jetted tub. The recently renovated recreation room downstairs provides river views as well, and is adjacent to the laundry area and unfinished storage area with full bath rough in. Outside, the home s front deck wraps around the kitchen and family room. On the back of the home, an expansive deck includes multiple areas for entertaining, plus a covered area with a hot tub. The home faces the east, with mountain views from both the front and back of the house. Within two miles is Skyline Drive, the north entrance to Shenandoah National Park, and Skyline Caverns. Eastham Park, with a boat launch and picnic area, is just on the other side of the river.The home was featured on the fifth season of HGTV s Log Cabin Living in February, 2018.
Additional Information
- Subdivision
- Oak Ridge
- Taxes
- $2975
- School District
- Warren County Public Schools
- Elementary School
- Ressie Jeffries
- Middle School
- Skyline
- High School
- Skyline
- Fireplaces
- 1
- Garage
- Yes
- Garage Spaces
- 2
- Heating
- Heat Pump(s)
- Heating Fuel
- Electric, Propane - Leased
- Cooling
- Central A/C, Ceiling Fan(s)
- Water
- Well
- Sewer
- On Site Septic
- Room Level
- Kitchen: Main, Great Room: Main, Primary Bedroom: Main, Bedroom 2: Main, Bedroom 3: Main, Dining Room: Main, Recreation Room: Lower 1, Laundry: Lower 1, Bedroom 4: Upper 1, Breakfast Room: Main
- Basement
- Yes
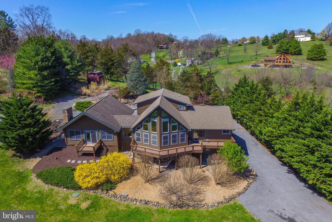
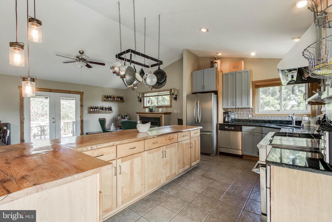
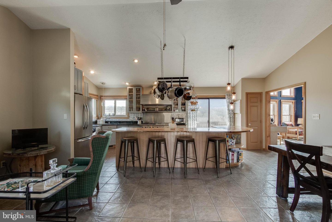
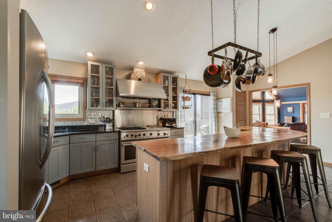
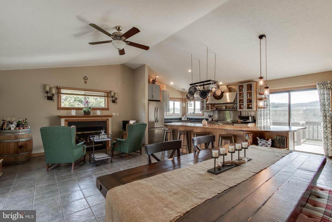
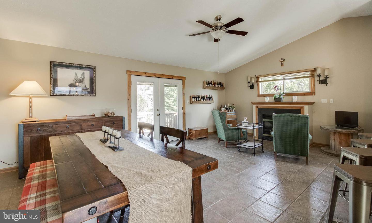
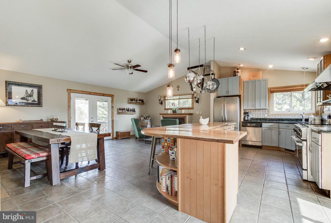
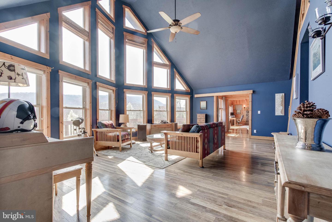
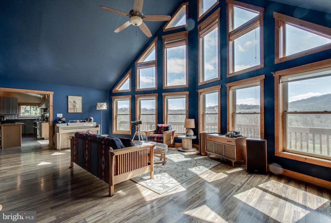
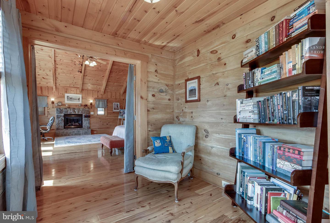
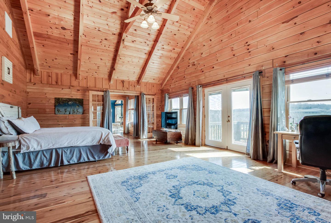
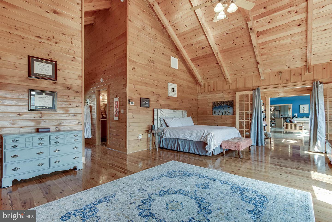
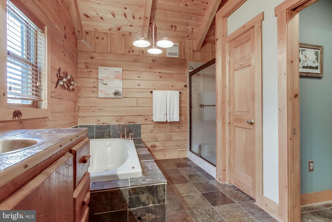
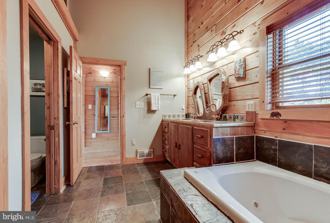
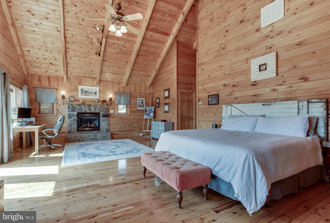
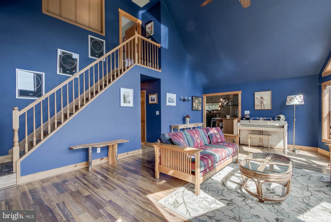

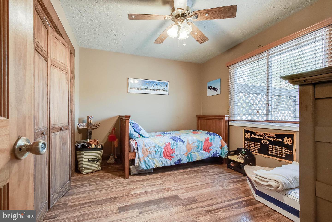
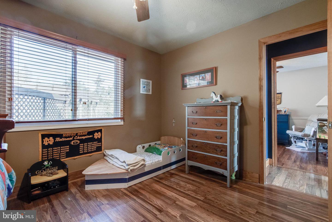
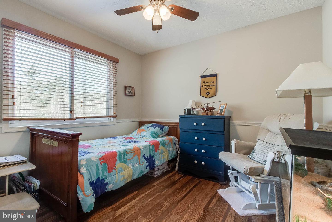
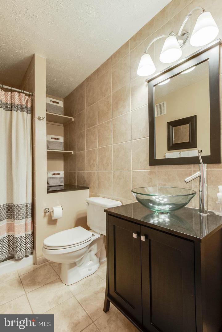
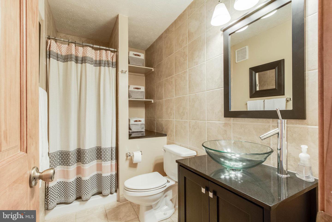
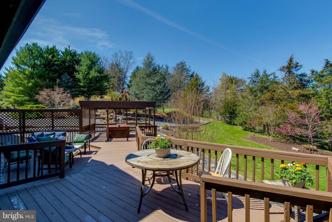
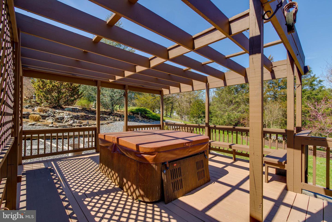
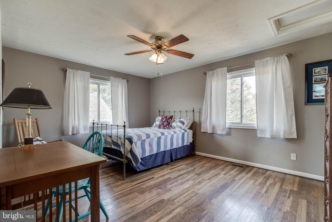
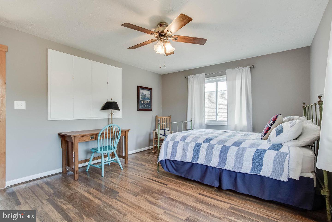
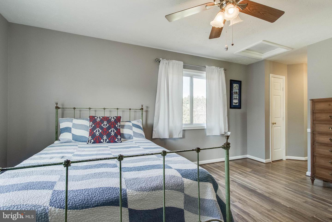
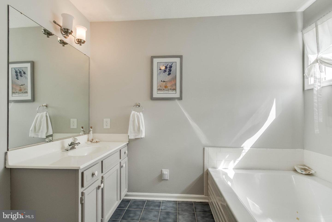
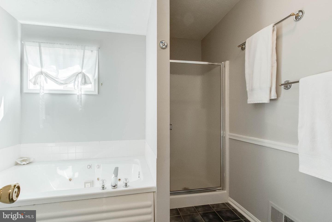
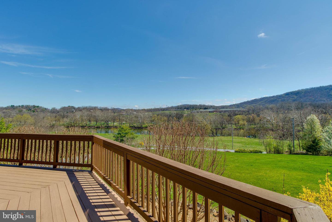
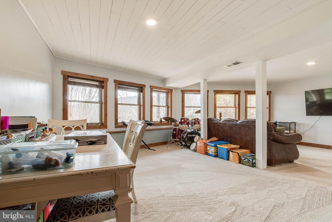
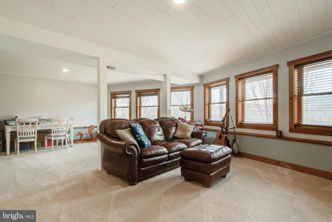
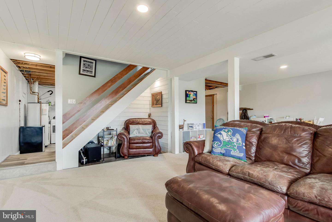
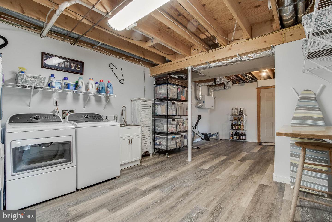
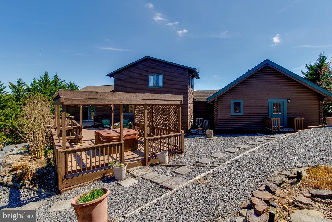
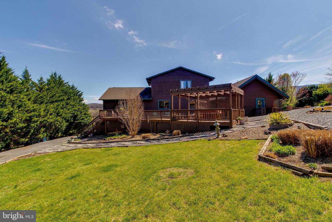
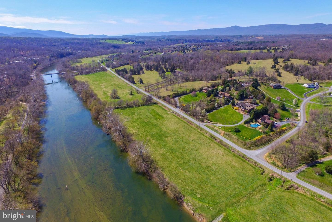
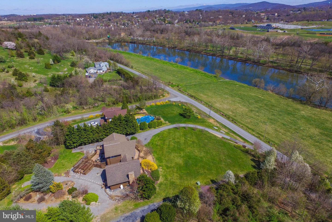
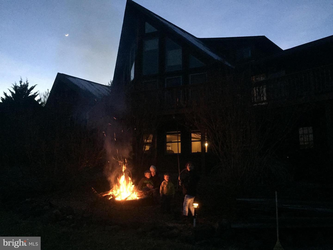
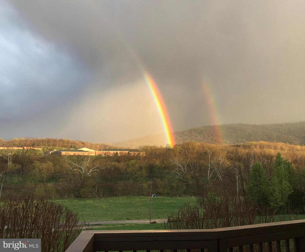
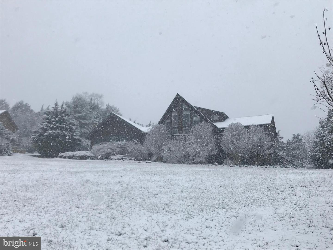
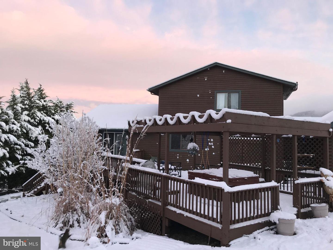
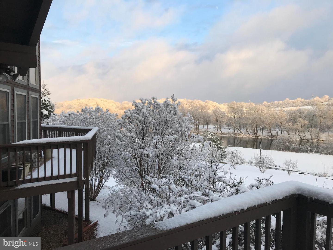
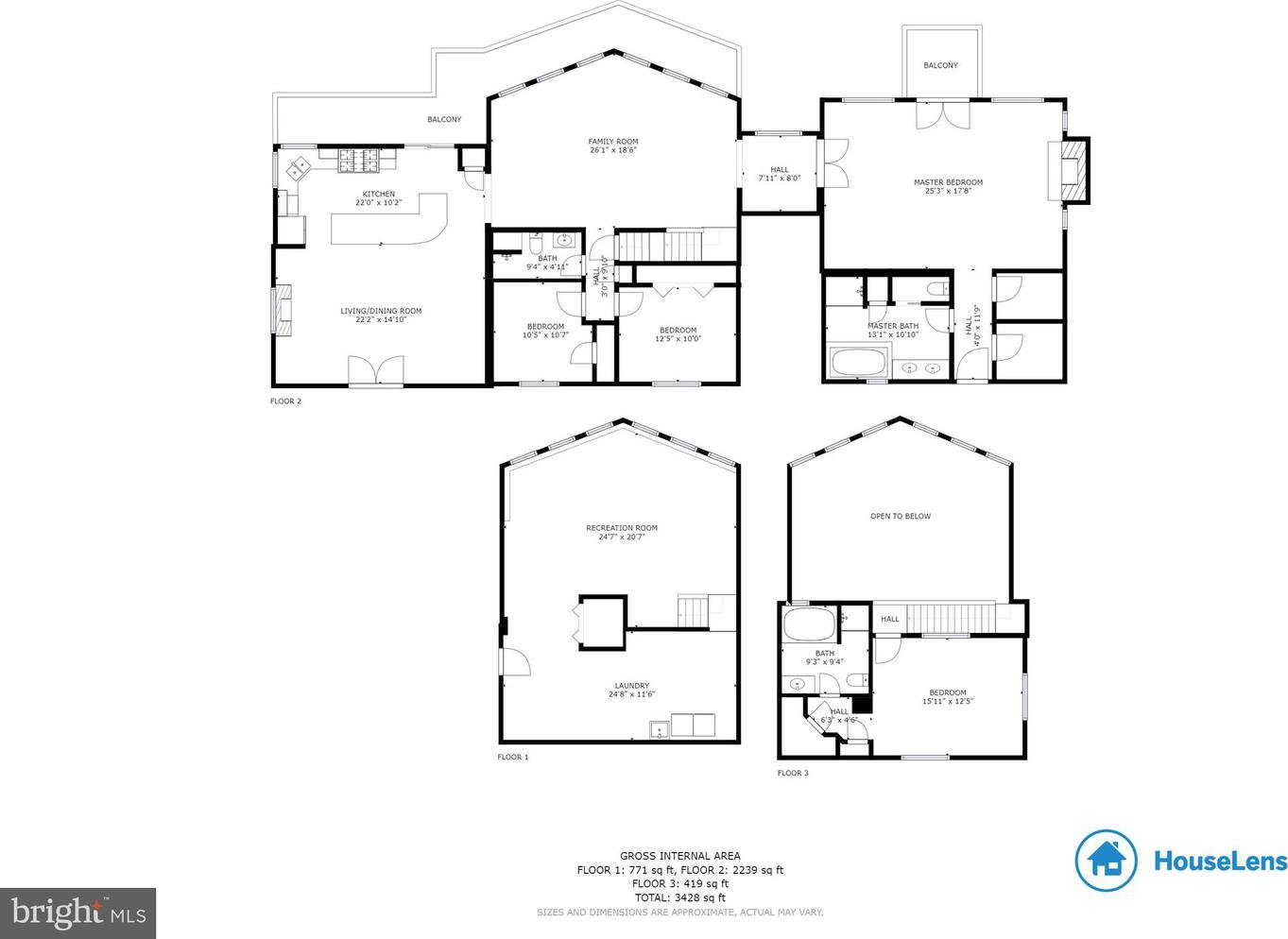
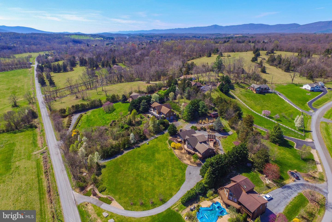
/t.realgeeks.media/resize/140x/https://u.realgeeks.media/morriscorealty/Morris_&_Co_Contact_Graphic_Color.jpg)