115 Brandy Road, Front Royal, VA 22630
- $599,900
- 3
- BD
- 4
- BA
- 1,860
- SqFt
- Sold Price
- $599,900
- List Price
- $599,900
- Closing Date
- Feb 28, 2022
- Days on Market
- 7
- Status
- CLOSED
- MLS#
- VAWR2001968
- Bedrooms
- 3
- Bathrooms
- 4
- Full Baths
- 3
- Half Baths
- 1
- Living Area
- 1,860
- Lot Size (Acres)
- 3.06
- Style
- Chalet
- Year Built
- 2022
- County
- Warren
- School District
- Warren County Public Schools
Property Description
Fantastic Chalet floor plan with lots of bells and whistles boasting 2,480 finished square feet on a secluded 3 Acre lot. Red oak hardwood flooring, floor to ceiling stone fireplace with gas logs, ceramic tile floor and tiled shower in master bathroom with soaking tub. Vaulted Ceilings in great room and dining area. Granite counter tops and upgraded appliances. Finished lower level provides 400 square feet of space with an oversized one car garage. Plenty of daylight space here for a home office or family room. Large spacious deck with over 700 square feet of space with year-round views. Minutes to I-66 for an easy commuter experience.
Additional Information
- Subdivision
- Apple Mt Lake West
- Taxes
- $229
- HOA Fee
- $450
- HOA Frequency
- Annually
- Interior Features
- Floor Plan - Open, Recessed Lighting, Water Treat System, Wood Floors, Walk-in Closet(s), Upgraded Countertops, Primary Bath(s), Dining Area, Ceiling Fan(s), Carpet
- School District
- Warren County Public Schools
- Elementary School
- Hilda J. Barbour
- Middle School
- Warren County
- High School
- Warren County
- Fireplaces
- 1
- Fireplace Description
- Gas/Propane, Stone, Mantel(s)
- Flooring
- Partially Carpeted, Hardwood, Ceramic Tile
- Garage
- Yes
- Garage Spaces
- 1
- Exterior Features
- Flood Lights
- View
- Trees/Woods
- Heating
- Heat Pump(s), Other
- Heating Fuel
- Electric, Propane - Leased
- Cooling
- Ceiling Fan(s), Heat Pump(s), Central A/C
- Roof
- Architectural Shingle
- Water
- Well
- Sewer
- On Site Septic
- Room Level
- Primary Bedroom: Main, Bedroom 1: Upper 1, Bedroom 2: Upper 1, Living Room: Main, Kitchen: Main, Dining Room: Main, Recreation Room: Lower 1
- Basement
- Yes
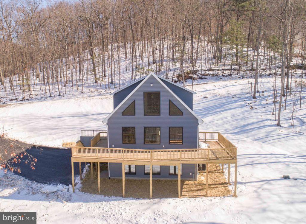
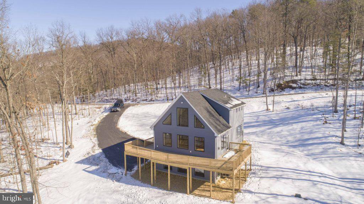
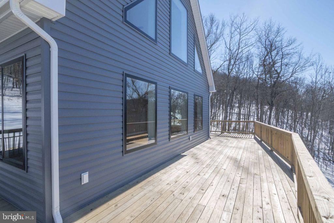
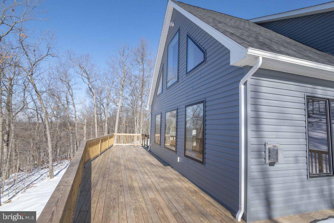
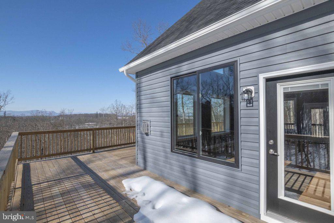
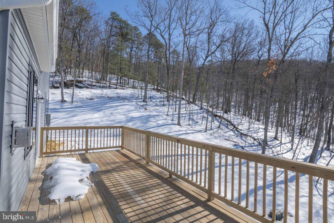
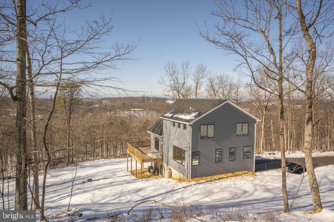
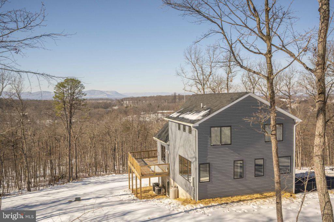
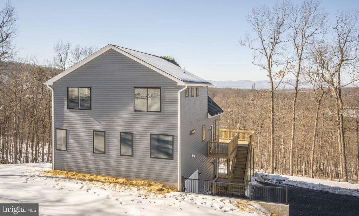
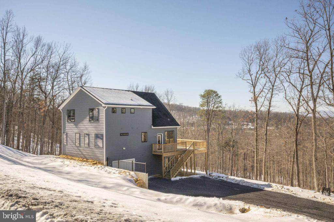
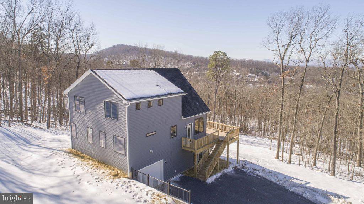
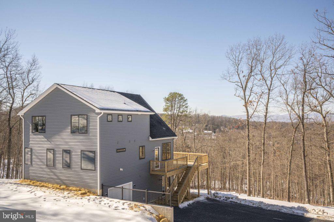
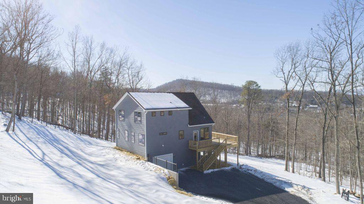
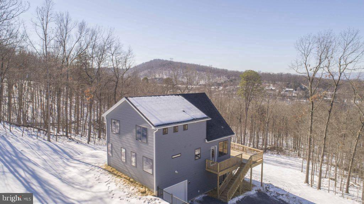
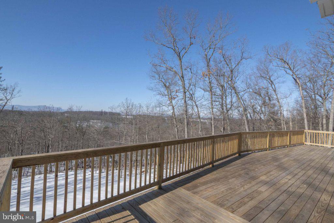
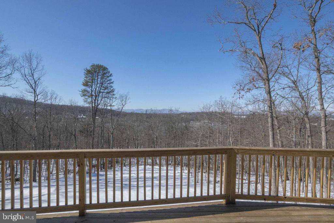
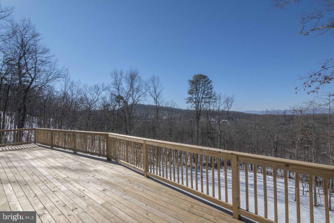
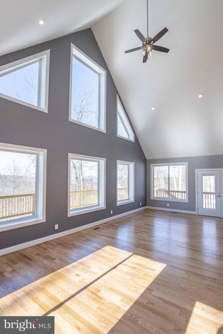
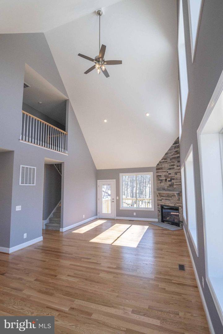
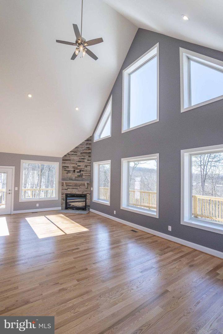

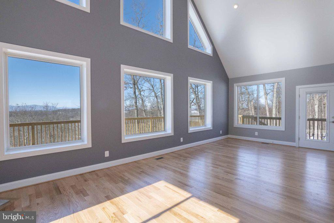
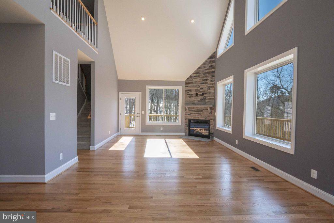
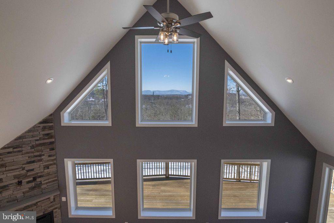
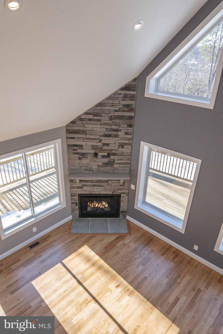
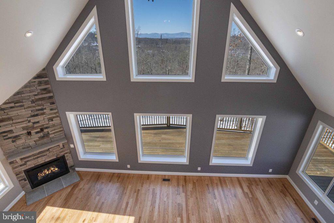
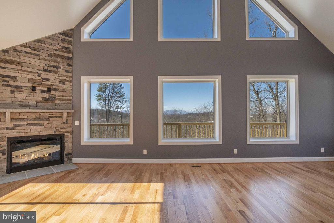
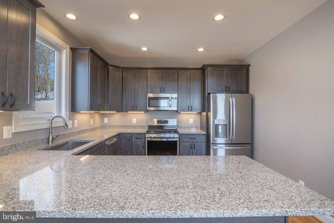
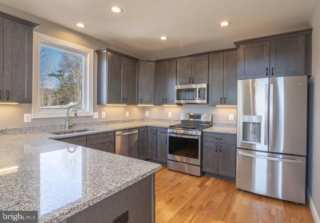
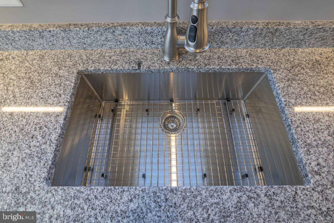
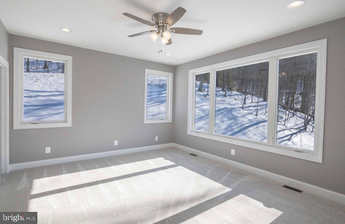
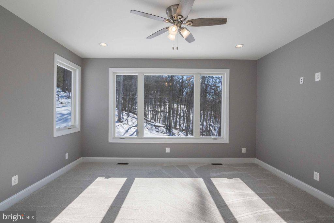
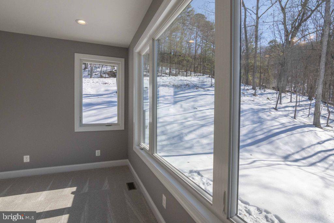
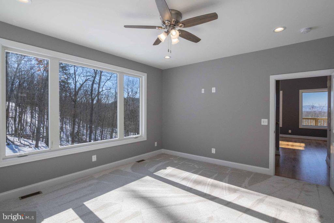
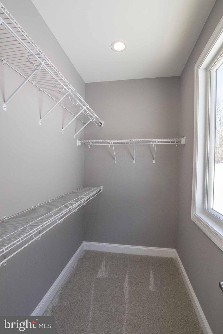
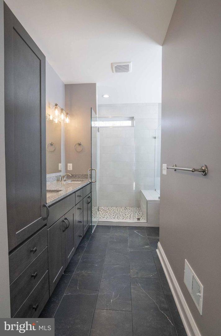
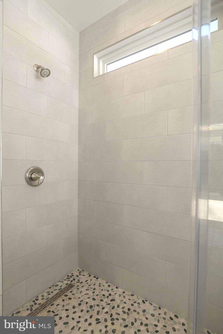
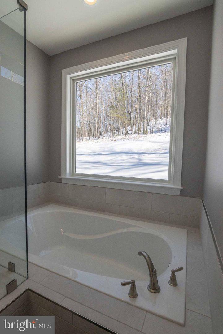

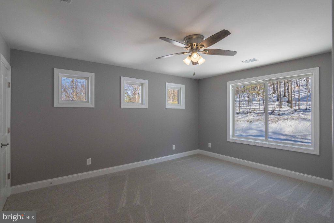
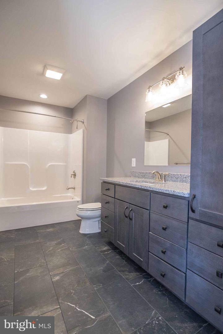
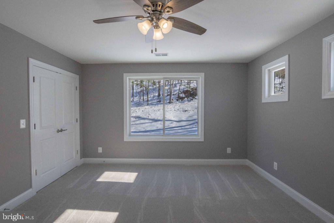
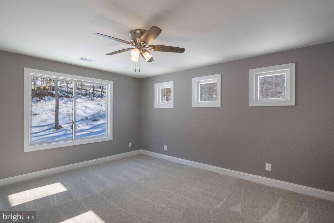
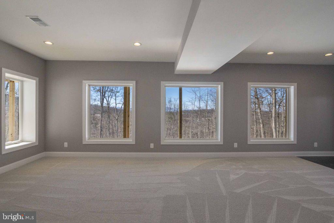
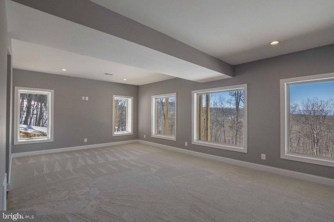
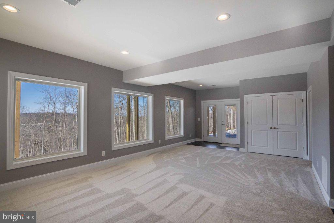
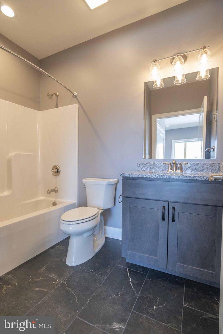
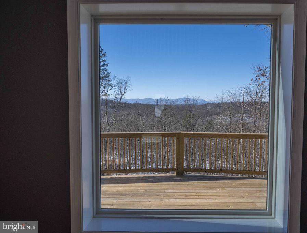

/t.realgeeks.media/resize/140x/https://u.realgeeks.media/morriscorealty/Morris_&_Co_Contact_Graphic_Color.jpg)