250 Cashmere Court, Linden, VA 22642
- $377,300
- 4
- BD
- 3
- BA
- 1,120
- SqFt
- Sold Price
- $377,300
- List Price
- $385,000
- Closing Date
- Sep 20, 2022
- Days on Market
- 45
- Status
- CLOSED
- MLS#
- VAWR2003014
- Bedrooms
- 4
- Bathrooms
- 3
- Full Baths
- 3
- Living Area
- 1,120
- Lot Size (Acres)
- 1.65
- Style
- Ranch/Rambler
- Year Built
- 1999
- County
- Warren
- School District
- Warren County Public Schools
Property Description
Modern 4BR, 3BA ranch/rambler nestled on 1.64-acre lot in sought after Skyland Estates. Front porch welcomes all visitors and offers lots of curb appeal. Open floor plan with sparkling hardwood floors on main living areas. Great room with vaulted ceiling and recessed lighting will accommodate large family gatherings. Living area with stand-alone gas fireplace. Dining area will host intimate meals for family and friends. Gourmet kitchen with everything a cook could want – stainless steel appliances, ceramic tile back splash, granite counters, farmhouse sink, upgraded white cabinets and breakfast bar. Dining area opens onto wood deck to expand leisure activities to the outdoors. Primary bedroom suite with ceiling fan and private luxury bath. Secondary bedrooms with plenty of space for sleep, storage, or bath. Full hall bath helps eliminate early morning traffic jams. Downstairs, spacious recreation room will be the center of your entertaining. 4th bedroom and full bath, situated for privacy, is perfect as an in-law suite or guest room. Laundry room offers built-in cabinets and full-size washer and dryer. Walk-out access from basement to backyard. Beautifully wooded grounds offer lots of privacy. This home offers a peaceful retreat. Roof, Siding, HVAC, Floors, Kitchen and Bathrooms all done in 2020. Skyland Estates is not an HOA, but is part of a Sanitary District. Please visit the Skyland Estates website and go to the Realtor Info page for more information.
Additional Information
- Subdivision
- Skyland Estates
- Taxes
- $2468
- Interior Features
- Wood Floors, Recessed Lighting, Combination Dining/Living, Carpet, Ceiling Fan(s), Dining Area, Entry Level Bedroom, Floor Plan - Open, Kitchen - Gourmet, Kitchen - Island, Upgraded Countertops
- School District
- Warren County Public Schools
- Fireplaces
- 1
- Fireplace Description
- Free Standing, Gas/Propane
- Flooring
- Ceramic Tile, Carpet, Hardwood
- View
- Trees/Woods
- Heating
- Heat Pump(s)
- Heating Fuel
- Electric
- Cooling
- Central A/C
- Water
- Well, Private
- Sewer
- On Site Septic
- Room Level
- Living Room: Main, Dining Room: Main, Kitchen: Main, Primary Bedroom: Main, Primary Bathroom: Main, Bedroom 2: Main, Bedroom 3: Main, Full Bath: Main, Recreation Room: Lower 1, Bedroom 4: Lower 1, Full Bath: Lower 1
- Basement
- Yes
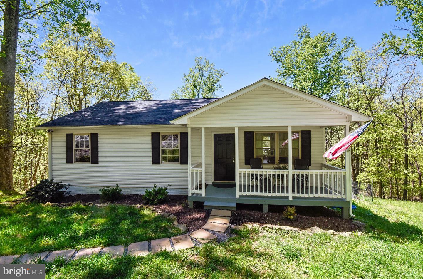
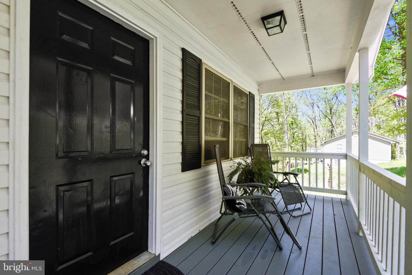

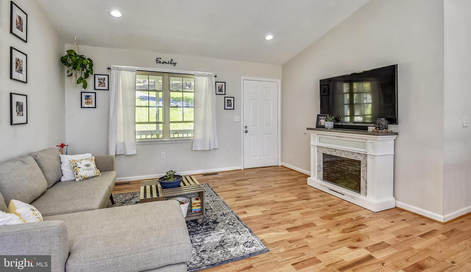
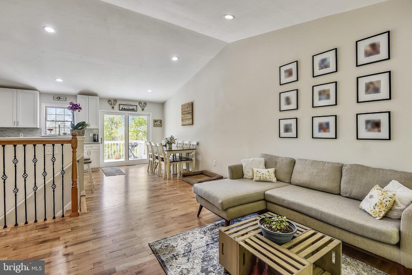

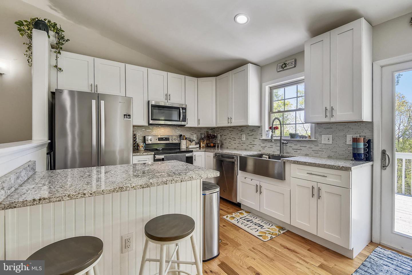
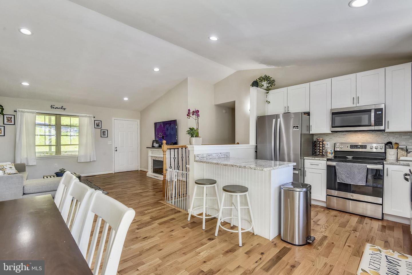

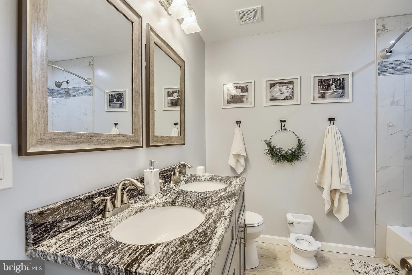
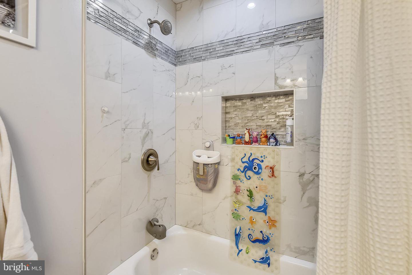


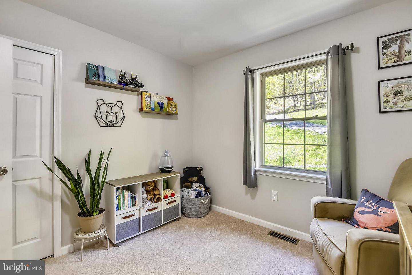
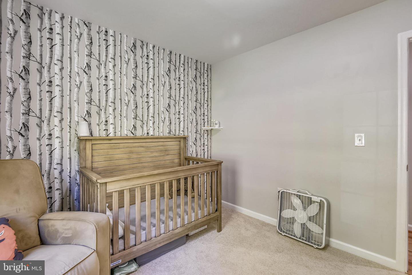
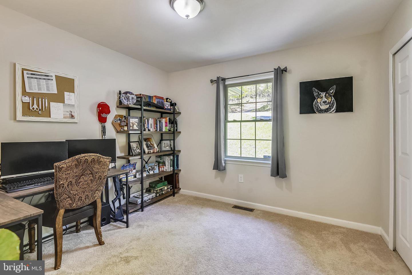

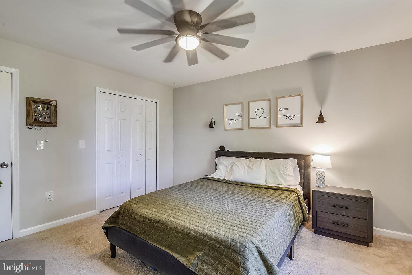
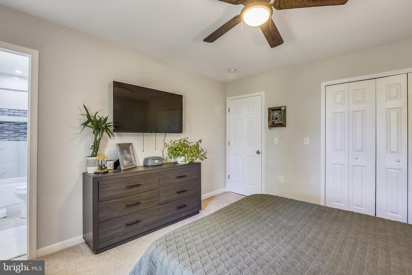
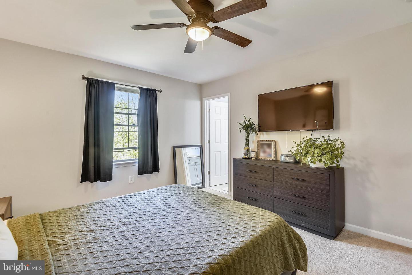
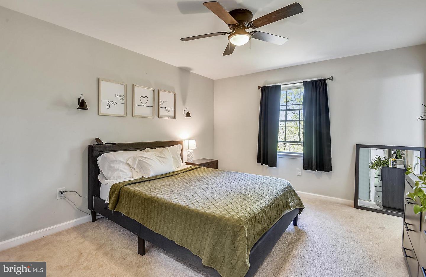
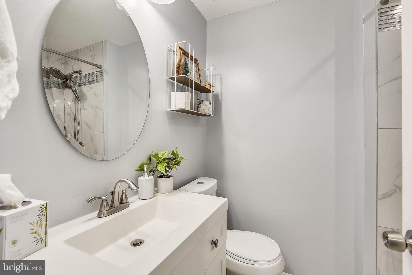
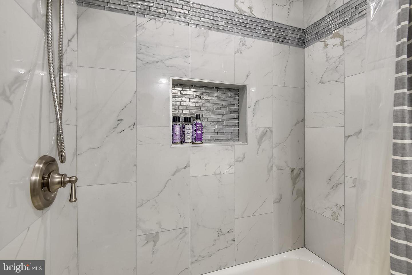
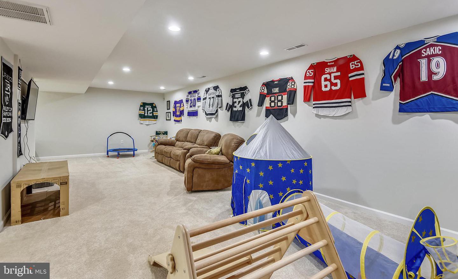
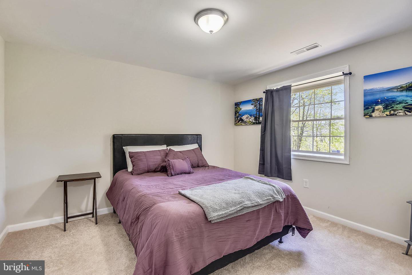
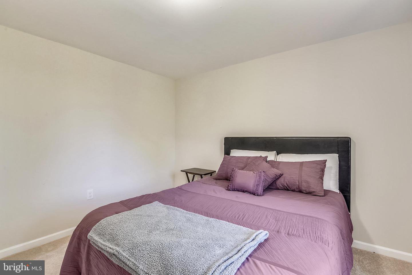

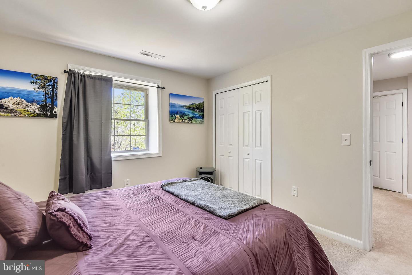
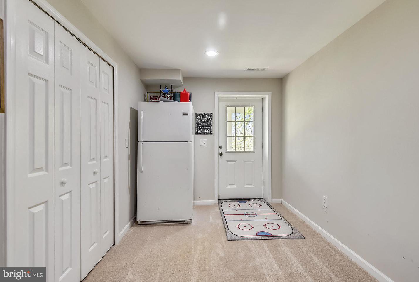
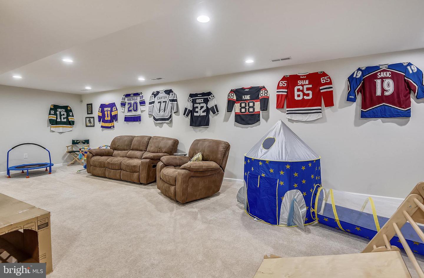
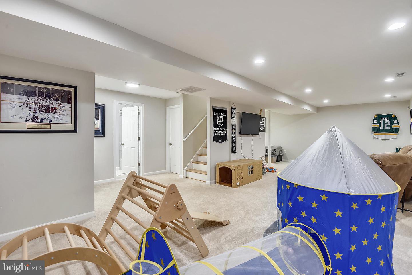
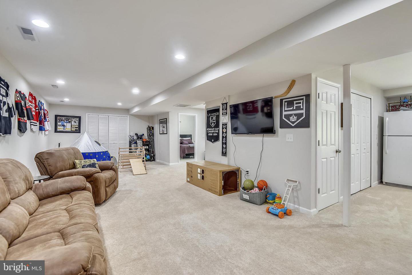
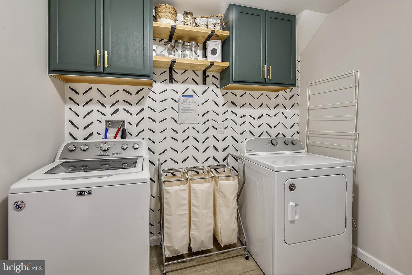
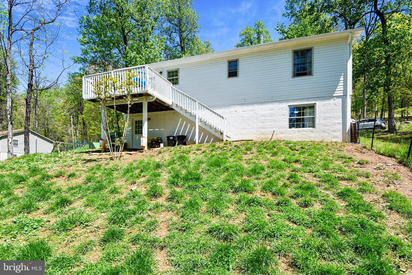




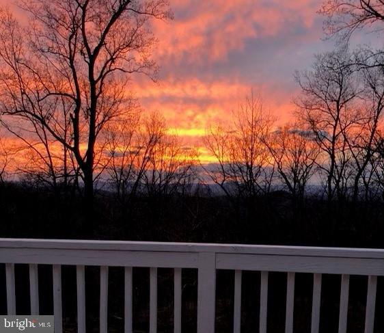


/t.realgeeks.media/resize/140x/https://u.realgeeks.media/morriscorealty/Morris_&_Co_Contact_Graphic_Color.jpg)