1148 High Top Road, Linden, VA 22642
- $110,000
- 3
- BD
- 1
- BA
- 760
- SqFt
- Sold Price
- $110,000
- List Price
- $125,000
- Closing Date
- Oct 05, 2022
- Days on Market
- 40
- Status
- CLOSED
- MLS#
- VAWR2003794
- Bedrooms
- 3
- Bathrooms
- 1
- Full Baths
- 1
- Living Area
- 760
- Lot Size (Acres)
- 0.9400000000000001
- Style
- Cottage, Ranch/Rambler, Raised Ranch/Rambler
- Year Built
- 1969
- County
- Warren
- School District
- Warren County Public Schools
Property Description
*Enjoy Country Living in this Rambler Nestled on a .94 Acre Lot* Perfect starter home, investment property or 2nd home to getaway to on the weekends. The home features 3 Bedrooms, 1 Bath, sunroom, a large family room w/ wood burning stove and exterior door that leads out to a huge deck overlooking the beautiful rear yard w/ mature trees. There is a one-car detached garage. Basement provides utility & storage space. The home and garage are being sold "as is", just needs some TLC. Conveniently located off Rt. 55 w/ quick access to Rt. 66. Subdivision roads are well maintained by the County. You may join Shenandoah Farms Riverview Boat Landing which offers a public boat access point to the Shenandoah River for all residents of Shenandoah Farms. They offer other amenities to include Recreational Lot, Treasure Island, Spring Lake, a Community Center, etc. This property is located in a sanitary district. Comcast High Speed Internet is Available.
Additional Information
- Subdivision
- Shen Farms Mt View
- Taxes
- $1003
- HOA Frequency
- Annually
- Interior Features
- Carpet, Ceiling Fan(s), Dining Area, Entry Level Bedroom, Family Room Off Kitchen, Kitchen - Galley, Stove - Wood, Floor Plan - Traditional
- School District
- Warren County Public Schools
- Flooring
- Carpet, Vinyl
- Garage
- Yes
- Garage Spaces
- 1
- Exterior Features
- Exterior Lighting, Flood Lights
- View
- Trees/Woods
- Heating
- Forced Air, Wood Burn Stove
- Heating Fuel
- Propane - Leased
- Cooling
- Ceiling Fan(s), Central A/C
- Roof
- Shingle
- Water
- Well
- Sewer
- On Site Septic, Septic < # of BR
- Room Level
- Bedroom 1: Main, Bedroom 2: Main, Bedroom 3: Main, Bathroom 1: Main, Family Room: Main, Kitchen: Main, Sun/Florida Room: Main, Basement: Lower 1, Foyer: Main
- Basement
- Yes
Mortgage Calculator
Listing courtesy of CENTURY 21 New Millennium. Contact: (703) 753-7910
Selling Office: .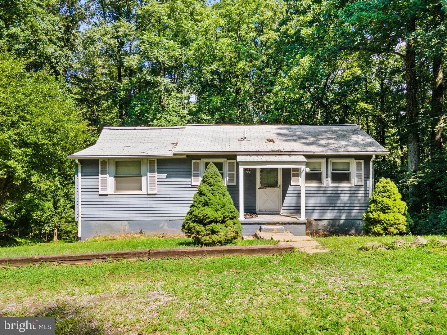
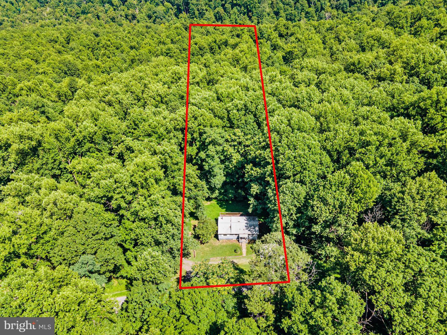

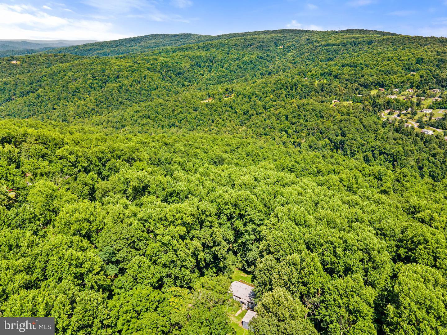
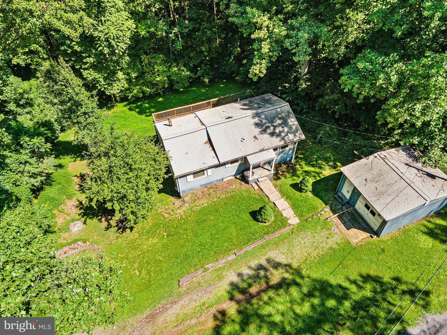
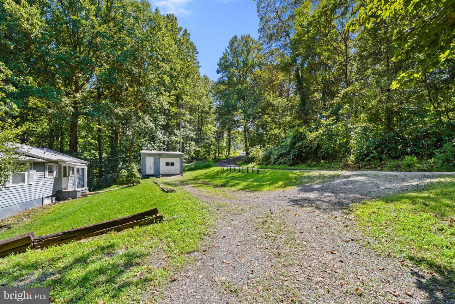
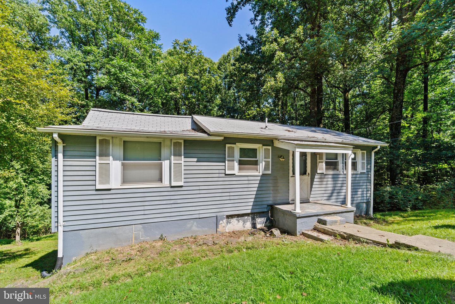
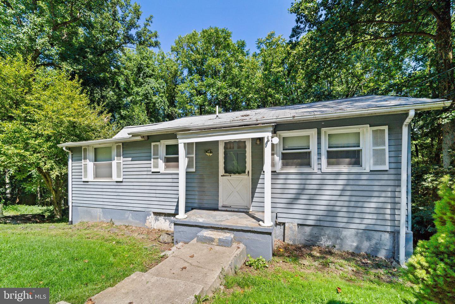
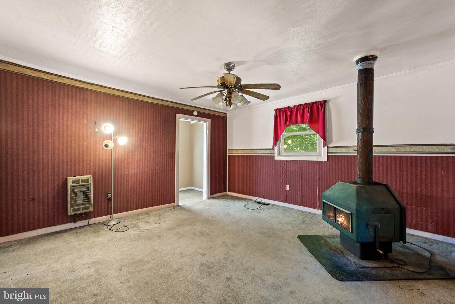
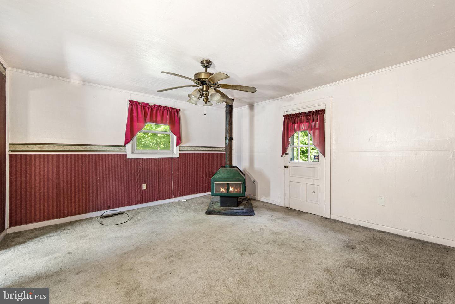
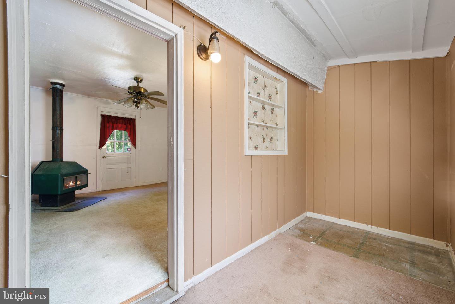
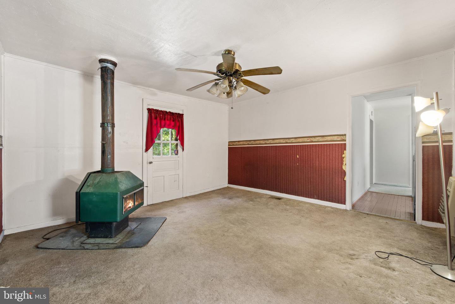
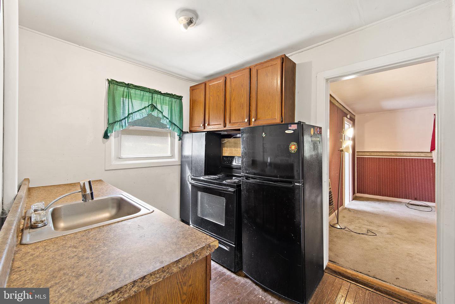
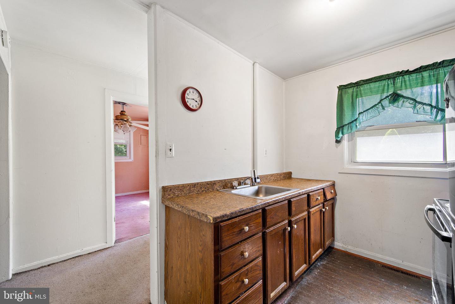
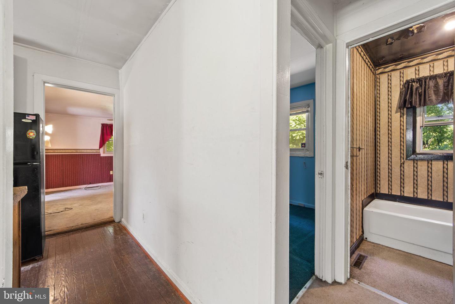
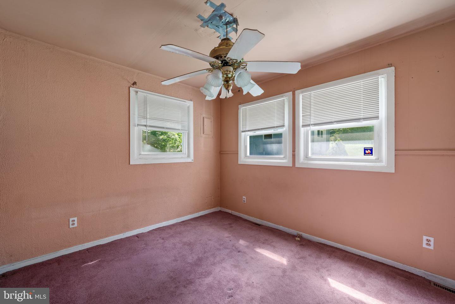
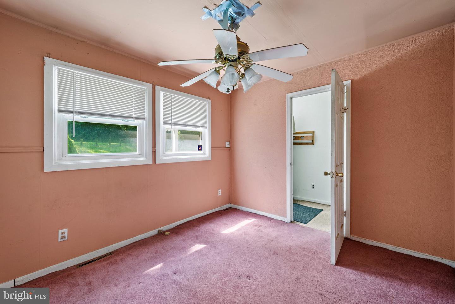
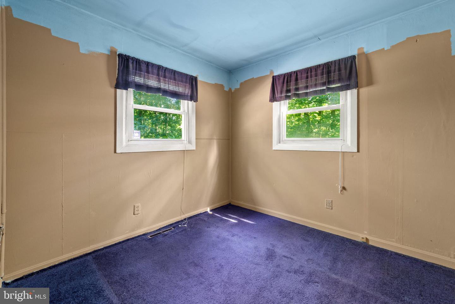
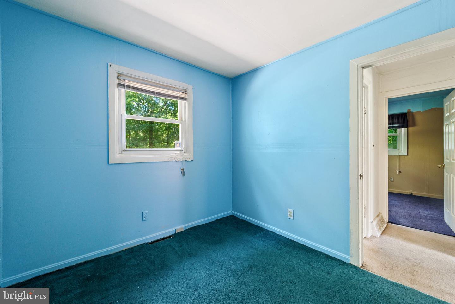
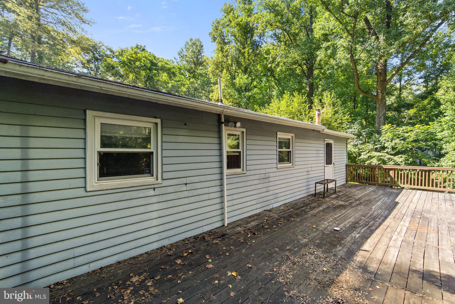
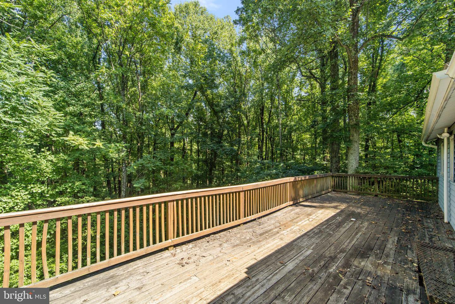
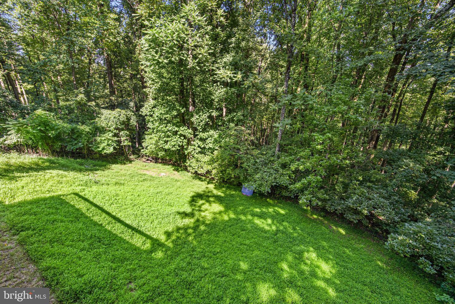
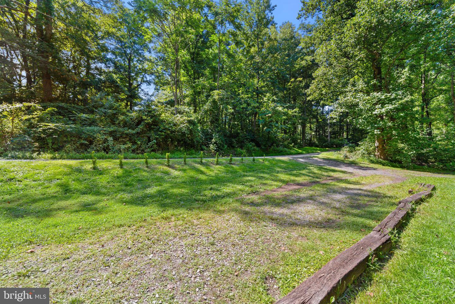
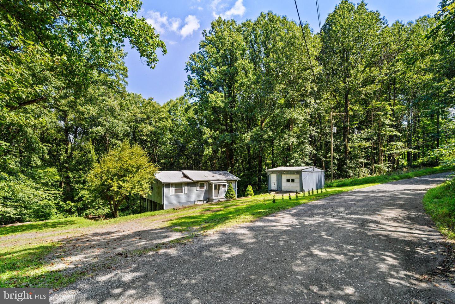
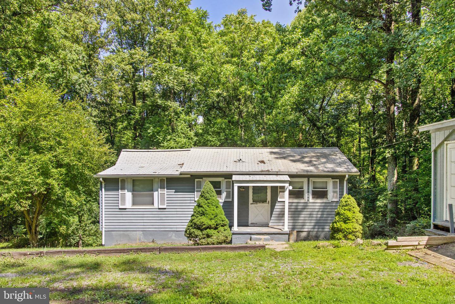
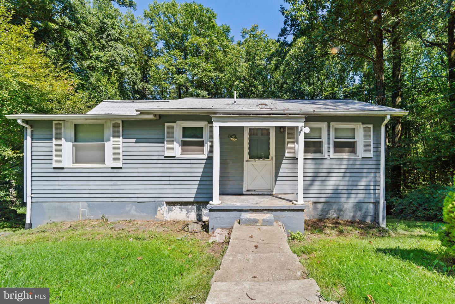
/t.realgeeks.media/resize/140x/https://u.realgeeks.media/morriscorealty/Morris_&_Co_Contact_Graphic_Color.jpg)