5 Oakwood Drive, Front Royal, VA 22630
- $368,000
- 3
- BD
- 2
- BA
- 1,500
- SqFt
- Sold Price
- $368,000
- List Price
- $379,900
- Closing Date
- Oct 12, 2022
- Days on Market
- 38
- Status
- CLOSED
- MLS#
- VAWR2003856
- Bedrooms
- 3
- Bathrooms
- 2
- Full Baths
- 2
- Living Area
- 1,500
- Lot Size (Acres)
- 0.84
- Style
- Ranch/Rambler
- Year Built
- 2019
- County
- Warren
- School District
- Warren County Public Schools
Property Description
NEW IMPROVED PRICE!! COMCAST/ XFINITY IS AVAILABLE! Immaculate Open Concept home with walk out lower level! Main level features upgraded wood wide plank flooring, volume ceilings with shiplap walls and floor to ceiling stone fireplace. Gorgeous kitchen with stainless steel appliances, tons of counter space, breakfast bar for 4 in addition to the formal dining space with access to the huge deck overlooking the forest. This home is light filled with the abundance of recessed lighting and large windows. The Primary with large windows overlooking mature trees, walk-in closet and stunning bath with double vanity, glass shower door to large luxurious spa-like shower. Second and third bedrooms are located on the other side of the home and share a full bath. The large laundry room is located on the main level for convenience. Unfinished walk out lower level is ready for your design. Plumbed for an additional bath, and bright with large sliding glass doors to back yard. 2020 Cub Cadet walk behind rear wheel drive mower stays.
Additional Information
- Subdivision
- Shenandoah Shores
- Taxes
- $2402
- HOA Fee
- $286
- HOA Frequency
- Semi-Annually
- Stories
- 2
- Interior Features
- Floor Plan - Open, Kitchen - Island, Primary Bath(s), Upgraded Countertops, Kitchen - Gourmet, Recessed Lighting, Walk-in Closet(s), Wood Floors, Ceiling Fan(s), Entry Level Bedroom, Family Room Off Kitchen
- Amenities
- Common Grounds, Water/Lake Privileges, Other
- School District
- Warren County Public Schools
- Elementary School
- Leslie Fox Keyser
- Middle School
- Warren County
- High School
- Warren County
- Fireplaces
- 1
- Fireplace Description
- Gas/Propane, Mantel(s), Stone
- Flooring
- Laminated, Tile/Brick
- Community Amenities
- Common Grounds, Water/Lake Privileges, Other
- View
- Trees/Woods
- Heating
- Heat Pump(s)
- Heating Fuel
- Electric
- Cooling
- Central A/C, Heat Pump(s)
- Roof
- Architectural Shingle
- Utilities
- Propane
- Water
- Community
- Sewer
- On Site Septic, Septic = # of BR
- Room Level
- Primary Bedroom: Main, Bedroom 1: Main, Bedroom 2: Main, Living Room: Main, Dining Room: Main
- Basement
- Yes
Mortgage Calculator
Listing courtesy of EXP Realty, LLC. Contact: (703) 485-4555
Selling Office: .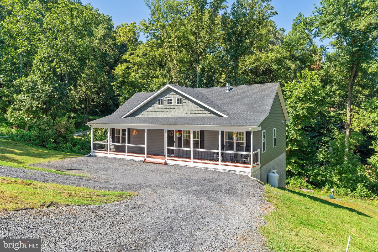
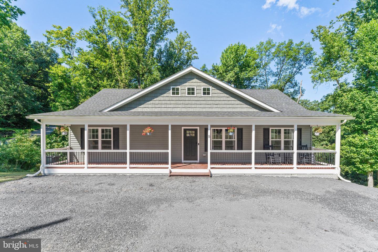
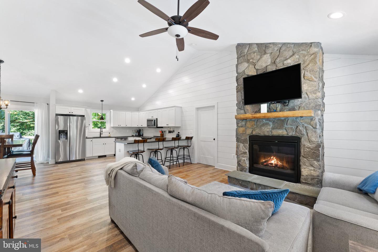
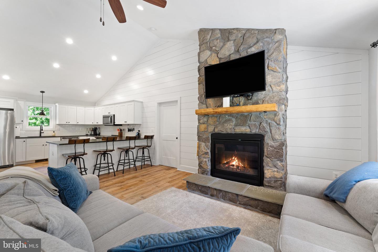
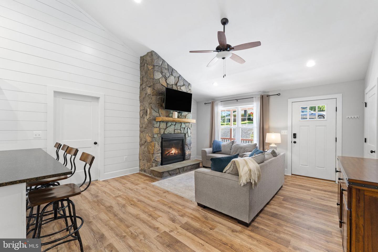
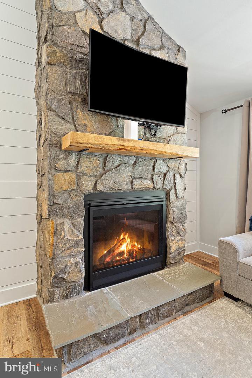
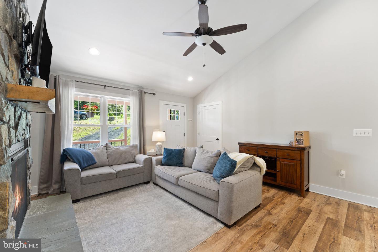
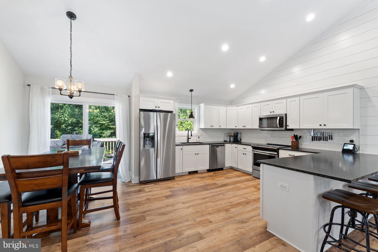
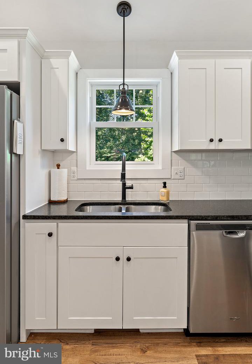
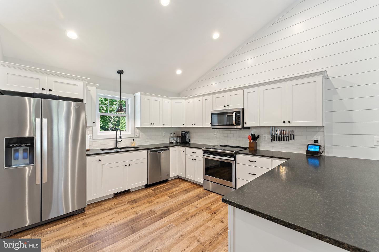
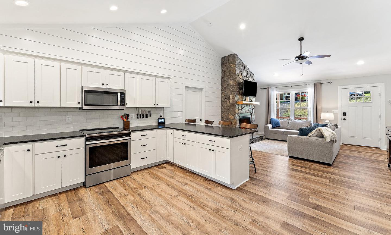
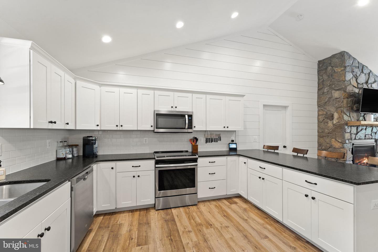
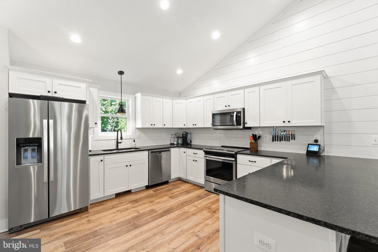
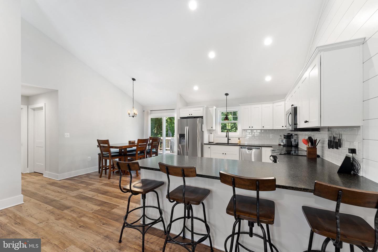
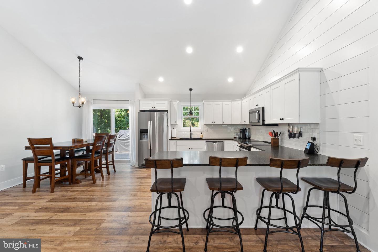
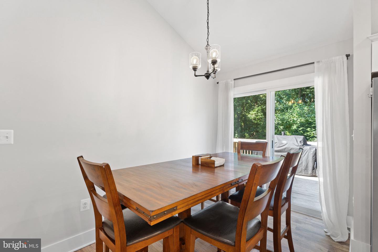
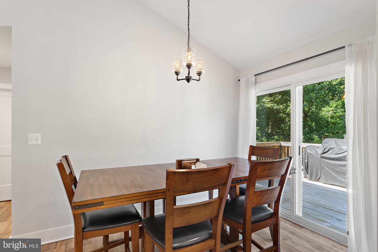
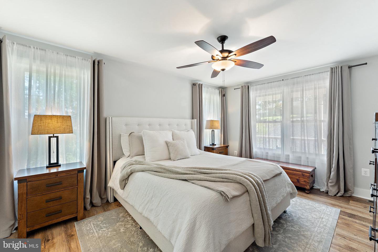
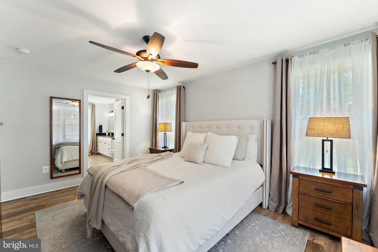
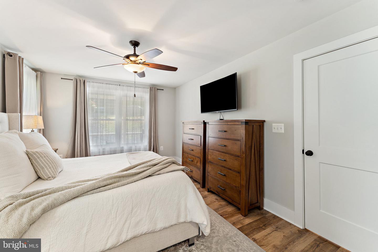
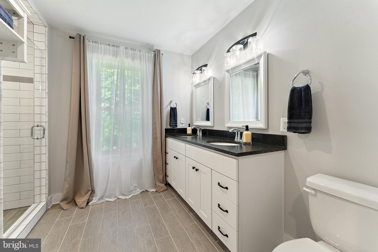
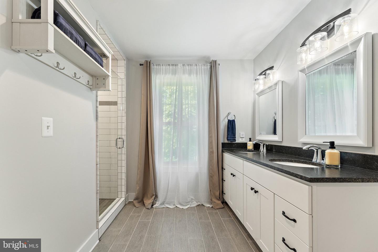
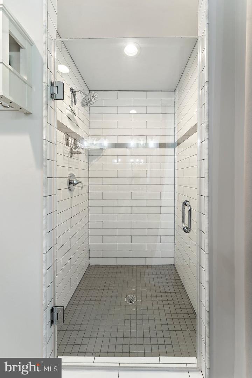

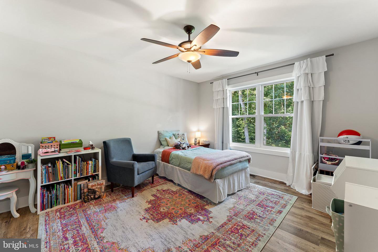
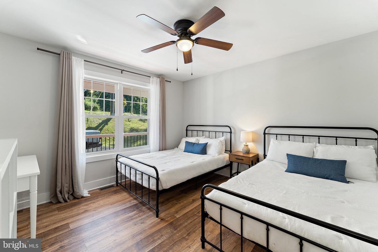
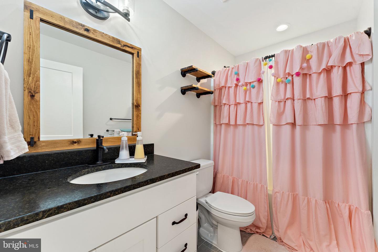
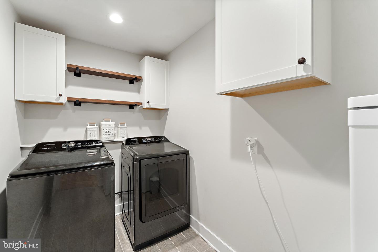
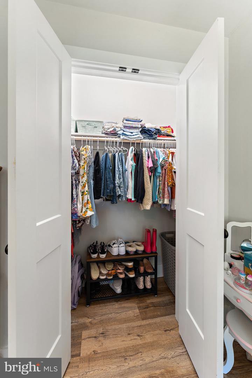
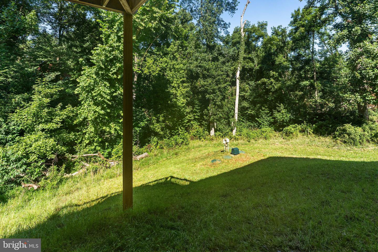
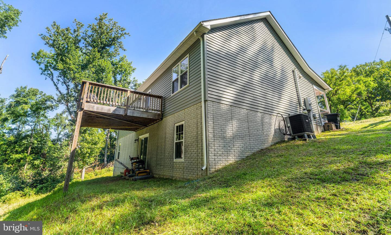
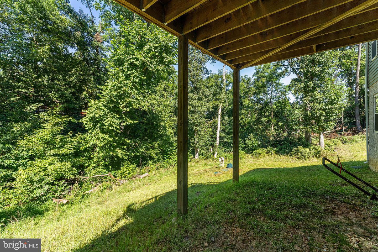
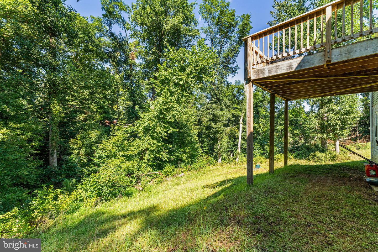
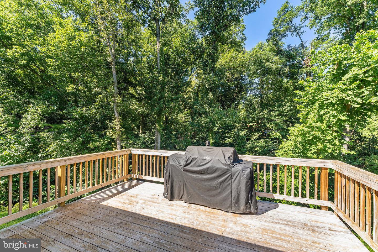
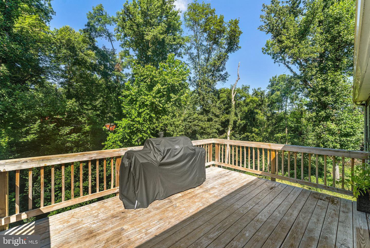
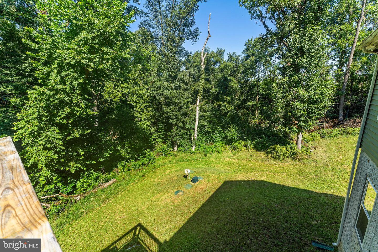
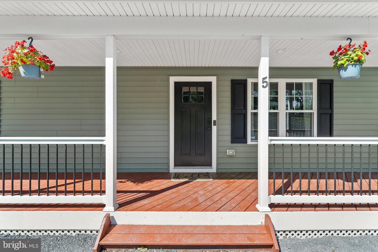
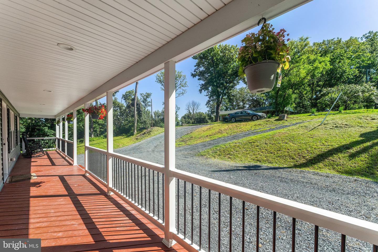
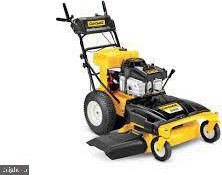
/t.realgeeks.media/resize/140x/https://u.realgeeks.media/morriscorealty/Morris_&_Co_Contact_Graphic_Color.jpg)