384 Dogwood Lane, Bentonville, VA 22610
- $525,000
- 3
- BD
- 3
- BA
- 2,400
- SqFt
- Sold Price
- $525,000
- List Price
- $575,000
- Closing Date
- Feb 24, 2023
- Days on Market
- 61
- Status
- CLOSED
- MLS#
- VAWR2004484
- Bedrooms
- 3
- Bathrooms
- 3
- Full Baths
- 2
- Half Baths
- 1
- Living Area
- 2,400
- Lot Size (Acres)
- 3.48
- Style
- Cape Cod
- Year Built
- 2006
- County
- Warren
- School District
- Warren County Public Schools
Property Description
This charming well maintained home sits on 3+ acres at the end of a cul-de-sac on a paved state maintained road in scenic Bentonville, VA. The main level boasts an Open Floor Plan for the living room, dining room and kitchen. The gorgeous kitchen has rustic hickory cabinets, quartz counters, glass subway tile backsplash and the corner eating bar is just perfect for guest conversation while cooking up your favorite dinner. The open floorplan gives you plenty of space to gather and relax. The primary suite is on the main level and boasts a large bedroom with a private deck, walk-in closet and large bathroom with dual sinks. The sellers favorite space however is the 3 season room on the back of the house with an expanse of windows to just sit and enjoy that morning cup of coffee and watch the wildlife that meander through the backyard. Also on the main level is the laundry/pantry and a 1/2 bath. Second floor consists of 2 large bedrooms with walk-in closets and one of the bedrooms leads to the giant bonus room over the garage. In between the two bedrooms is a Jack and Jill bath with each side having their own sink. Finally there is a sweet little loft/nook area for reading, gaming, sewing or whatever you decide works best for you! In the basement which is partially finished you'll have lots of extra space for gathering and relaxing. There is a propane fireplace to keep you cozy and warm and lots of space for storage. Recent upgrades to the home have been Quartz Counters, two new Heat Pumps, Culligan Water Conditioner and Hardwood Floors. Outside in addition to the primary suite private deck, there is also a covered back porch and a covered porch across the front of the house. The yard is pretty level, a bonus in this mountainous area of the county. The circular driveway is paved and has a nice stone retaining wall near one parking area. Nice landscaping, not overdone but just enough to feel homey. The backyard includes a firepit area for campfires and friends, a storage shed for your yard tools and the best thing ever, a genuine 1820's log cabin the owners saved from their family farm in Buckingham County, VA, dismantled it and lovingly rebuilt it on this property. The owners use it as a "museum" for their collection of antique family furniture and farm tools from days gone by. It has no electric, and no plumbing but could also be used as a camping cabin for kids or grandkids, or a studio, office or man cave! This property is off the main road at the end of a quiet cul-de-sac. Nearby attractions include the Shenandoah River, George Washington National Park, Shenandoah River State Park, Shenandoah National Park, Glen Manor Vineyards and ideally located between Front Royal and Luray where you can shop and dine on the quaint Main Streets. No HOA
Additional Information
- Subdivision
- None Available
- Taxes
- $2716
- Interior Features
- Ceiling Fan(s), Combination Dining/Living, Entry Level Bedroom, Floor Plan - Open, Upgraded Countertops, Walk-in Closet(s), Water Treat System
- School District
- Warren County Public Schools
- Elementary School
- Ressie Jeffries
- Middle School
- Skyline
- High School
- Skyline
- Fireplaces
- 1
- Fireplace Description
- Fireplace - Glass Doors, Gas/Propane
- Flooring
- Hardwood, Carpet, Vinyl, Ceramic Tile
- Garage
- Yes
- Garage Spaces
- 2
- Exterior Features
- Outbuilding(s), Satellite Dish
- Heating
- Heat Pump(s)
- Heating Fuel
- Electric
- Cooling
- Heat Pump(s)
- Roof
- Shingle
- Utilities
- Electric Available, Phone, Propane
- Water
- Well, Private
- Sewer
- On Site Septic
- Basement
- Yes
Mortgage Calculator
Listing courtesy of Weichert, REALTORS. Contact: (540) 635-8000
Selling Office: .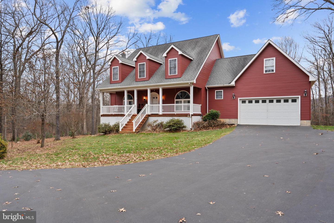
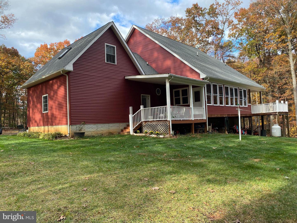
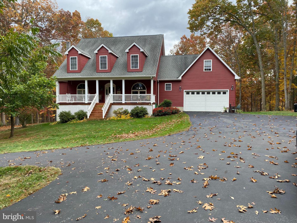
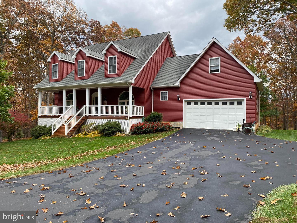
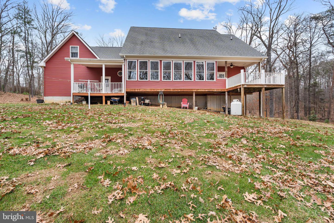
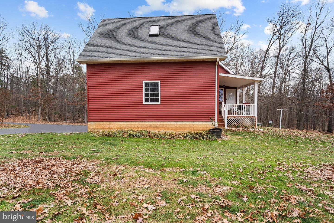
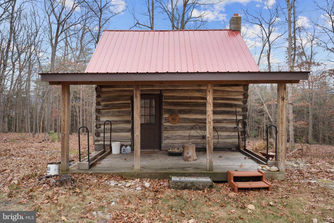
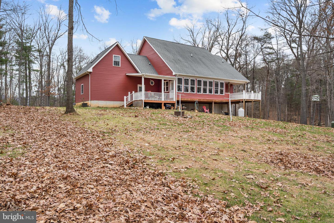
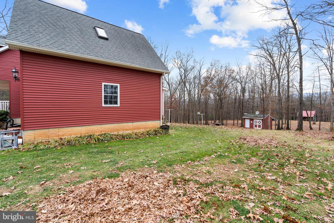
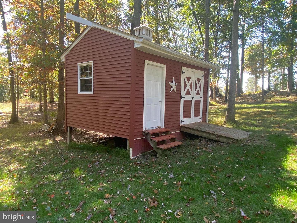
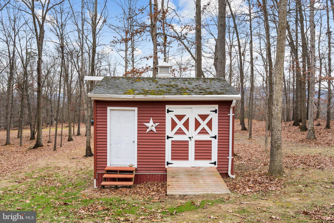
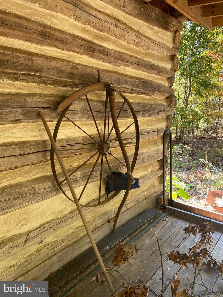
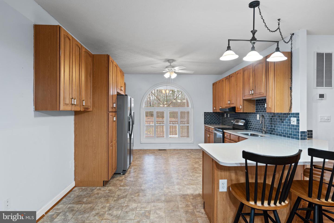
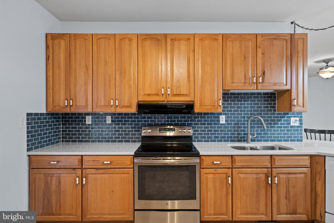
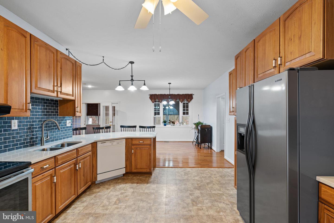
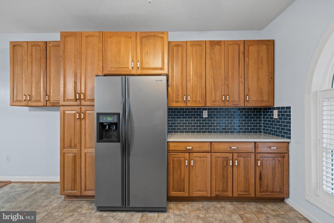
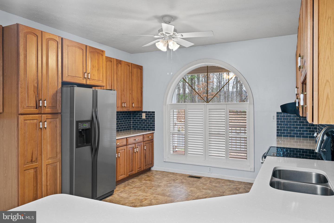
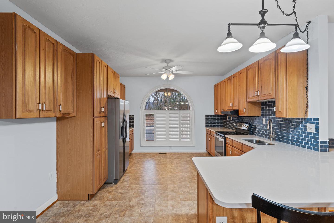
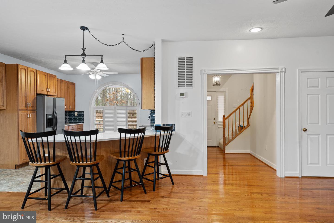
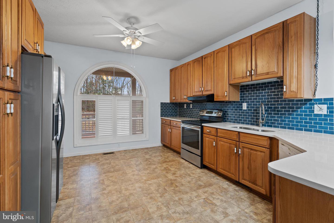
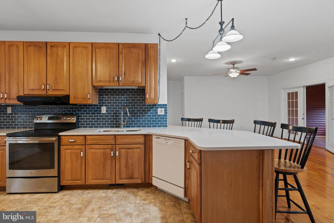
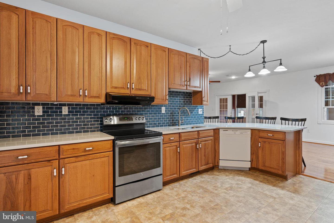
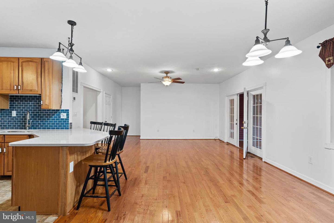
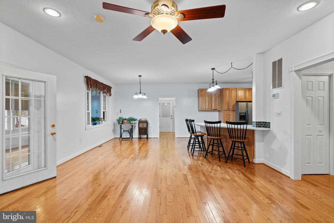
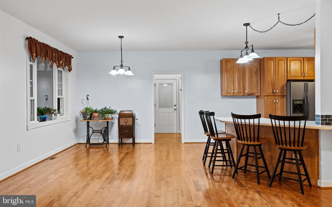
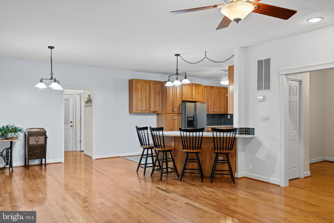
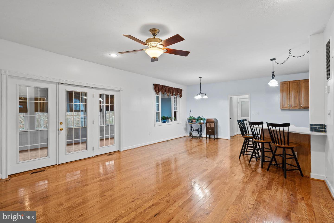
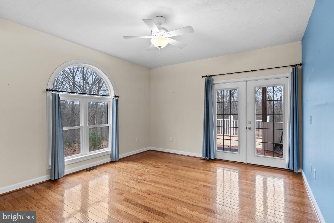
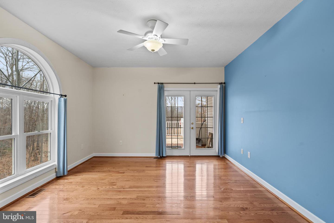
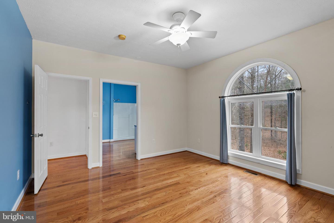
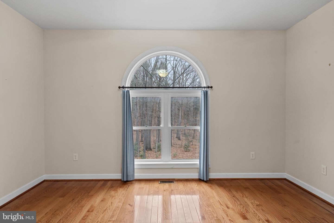
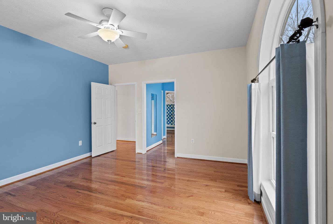
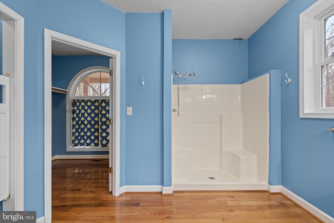
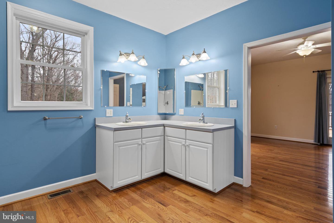
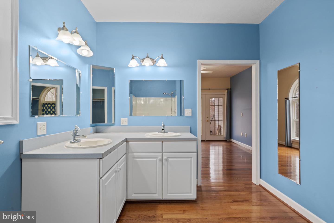
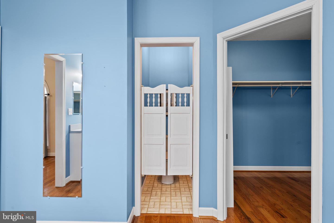
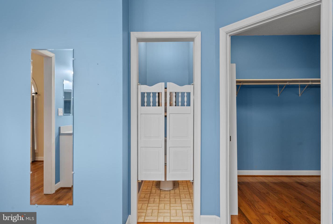
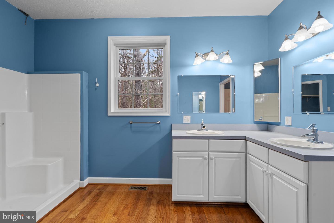
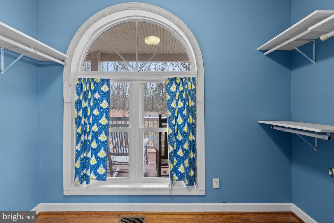
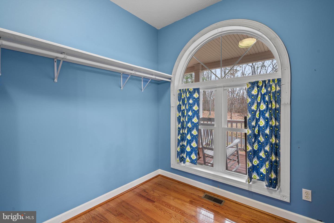
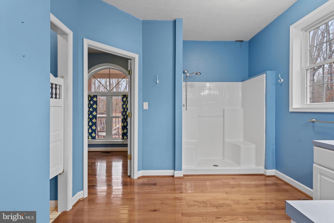
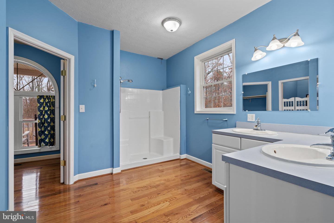
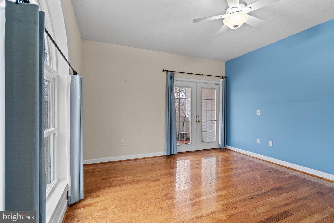
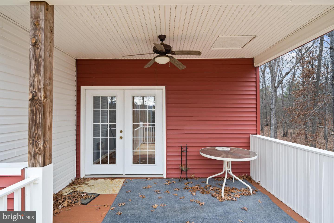
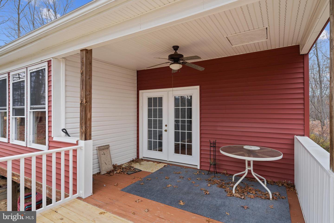
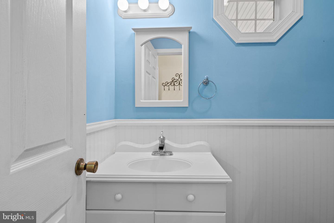
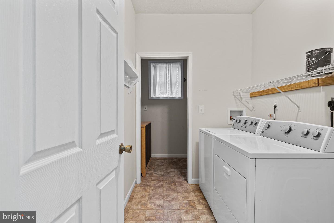
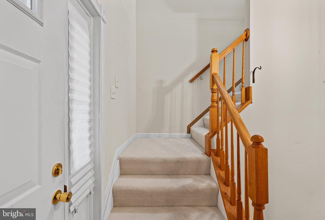
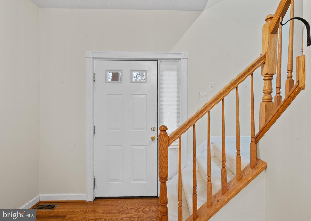
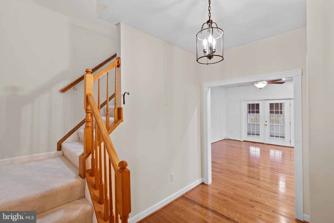
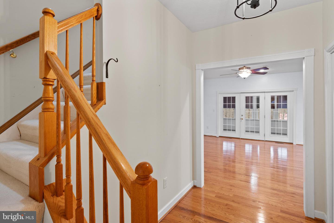
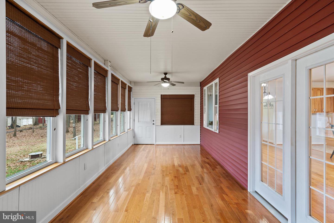
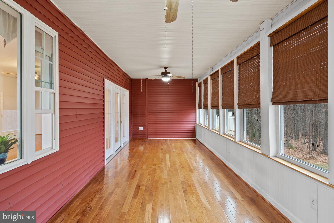
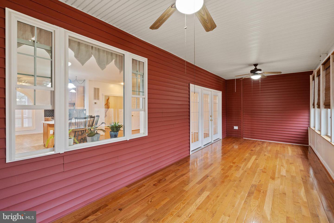

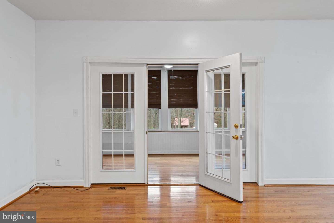
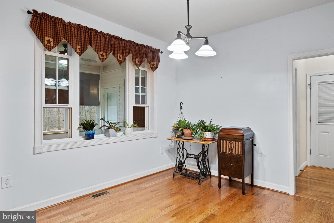
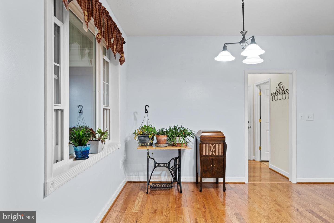
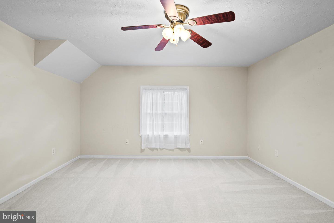
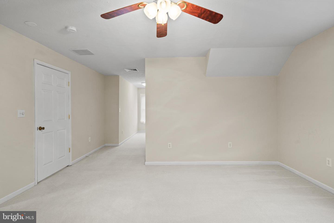
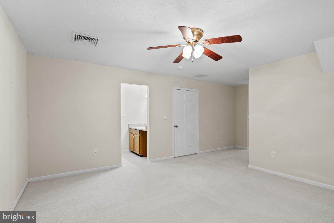
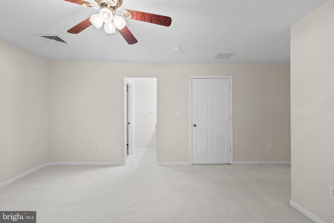
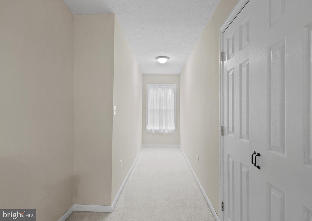
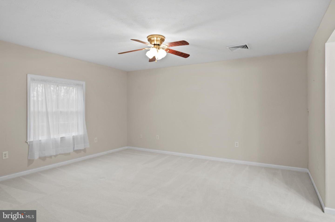
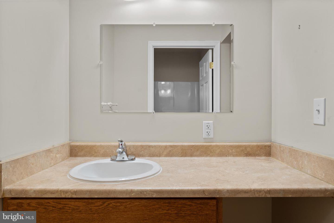
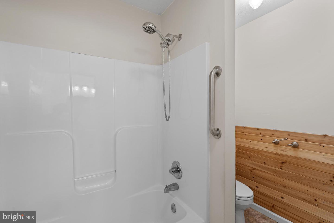
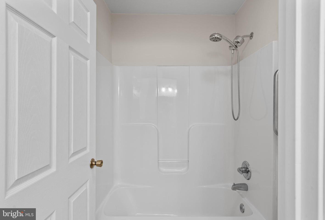
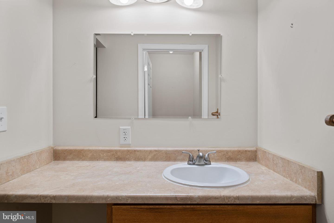
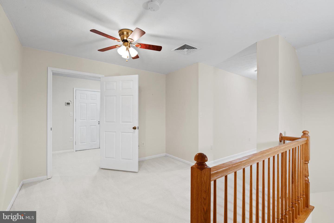
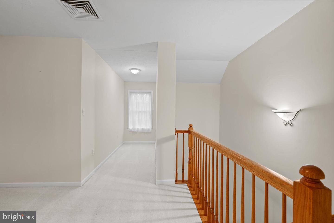
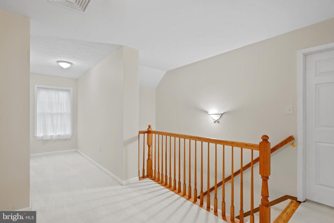
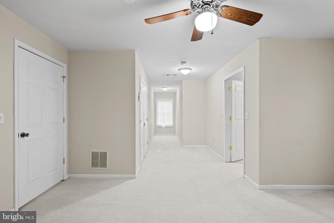
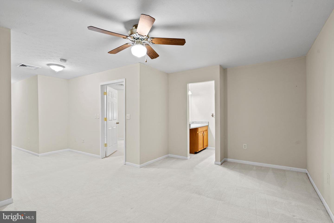
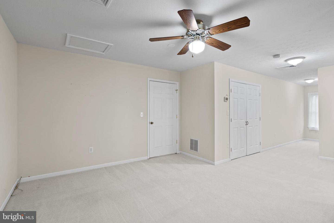
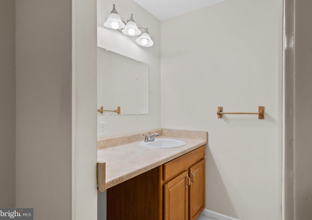
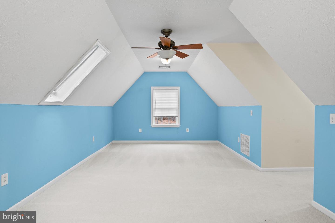
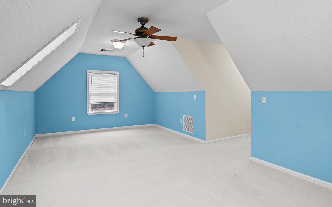
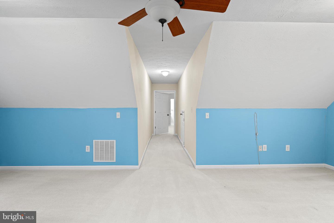
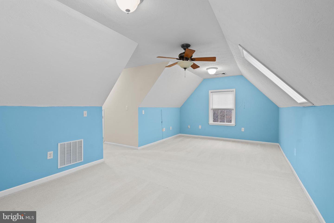
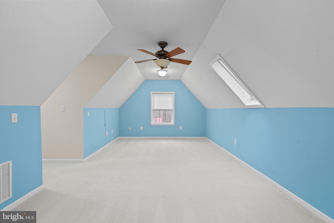
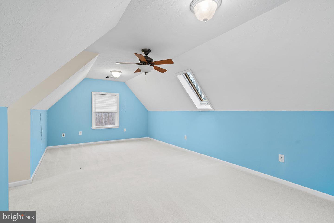
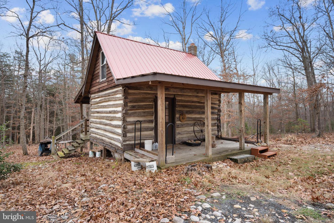
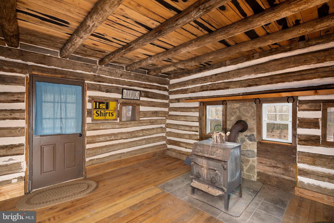
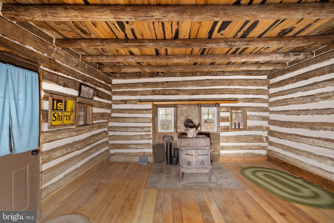
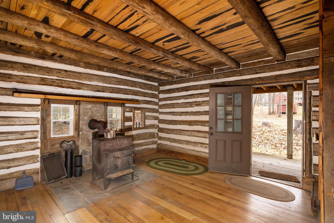
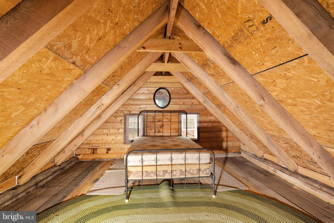
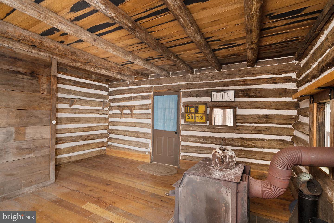
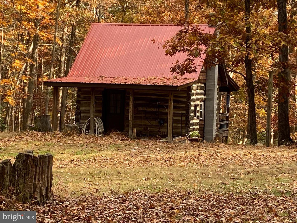
/t.realgeeks.media/resize/140x/https://u.realgeeks.media/morriscorealty/Morris_&_Co_Contact_Graphic_Color.jpg)