413 Viscose Ave, Front Royal, VA 22630
- $374,900
- 4
- BD
- 2
- BA
- 1,209
- SqFt
- List Price
- $374,900
- Days on Market
- 5
- Status
- ACTIVE
- MLS#
- VAWR2008060
- Bedrooms
- 4
- Bathrooms
- 2
- Full Baths
- 2
- Living Area
- 1,209
- Lot Size (Acres)
- 0.18
- Style
- Ranch/Rambler
- Year Built
- 1970
- County
- Warren
- School District
- Warren County Public Schools
Property Description
Welcome to 413 Viscose Ave, a beautifully updated 4-bedroom, 2-bath home blending modern conveniences with classic charm. Exterior highlights feature a fully fenced yard, rear patio, covered side porch, a front porch, and storage shed. The brick exterior was painted with Limewash in 2021, offering an organic finish that fades gracefully, deters pests, and has minimal environmental impact. This home is ideally located just minutes from Shenandoah National Park and a short stroll to Downtown Main Street, Randolph Macon Academy, Skyline Middle School, Soccerplex and Park, Shenandoah River boat landing, Eastham Park, and two large fenced dog parks. Recent updates include a kitchen remodel (2019), main bath (2022), lower bath (2024), main level laundry hookup (2023), refinished hardwood floors (2019), and a new shed roof and floor (2024). The roof was replaced in 2018, and all porches were refinished and painted in 2024. The lower bedroom was remodeled in 2021, and the main level was freshly painted in 2023. The sewer main line from inside the home to the street was entirely replaced in 2021 and exterior cleanouts were installed. Investment Potential: The Property is zoned R2. According to the Front Royal, VA town code properties in R2 are by right duplexes. Seller is also the agent. Seller has never used the fireplace/chimney.
Additional Information
- Subdivision
- Viscose City
- Taxes
- $1272
- Interior Features
- Ceiling Fan(s), Combination Dining/Living, Entry Level Bedroom, Floor Plan - Open, Wood Floors
- School District
- Warren County Public Schools
- Elementary School
- E Wilson Morrison
- Middle School
- Skyline
- High School
- Skyline
- Fireplaces
- 1
- Fireplace Description
- Wood
- Flooring
- Hardwood, Luxury Vinyl Tile
- Exterior Features
- Outbuilding(s)
- Heating
- Radiant
- Heating Fuel
- Electric
- Cooling
- None
- Roof
- Shingle
- Water
- Public
- Sewer
- Public Sewer
- Room Level
- Bathroom 1: Main, Bedroom 1: Main, Bedroom 2: Main, Bedroom 3: Main, Kitchen: Main, Living Room: Main, Bedroom 4: Lower 1, Bathroom 2: Lower 1, Workshop: Lower 1, Storage Room: Lower 1, Basement: Lower 1
- Basement
- Yes
Mortgage Calculator
Listing courtesy of Coldwell Banker Realty. Contact: (703) 471-7220
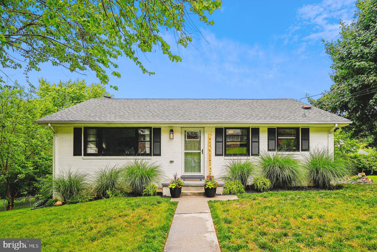
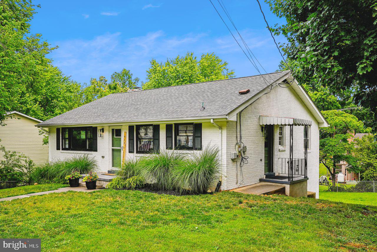
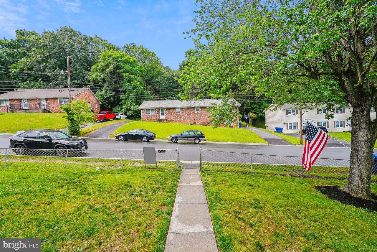
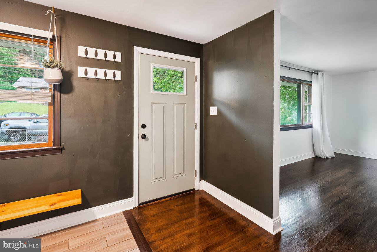
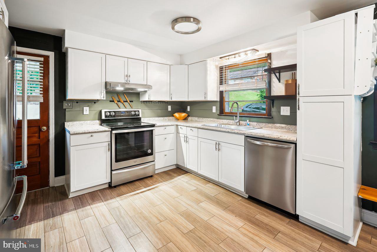
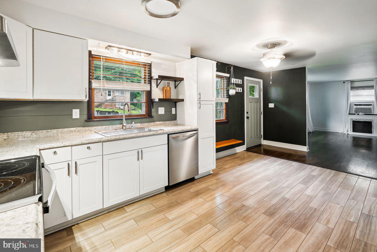
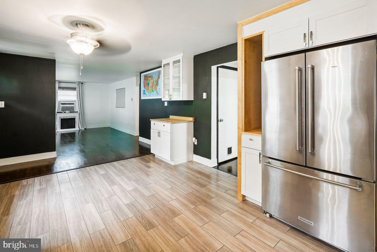
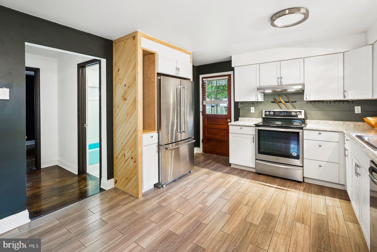
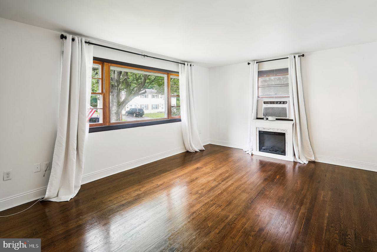
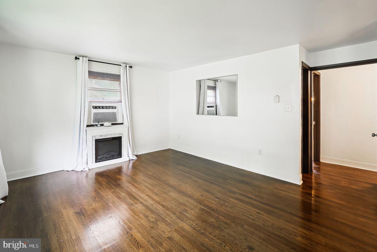
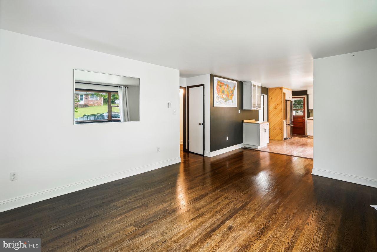
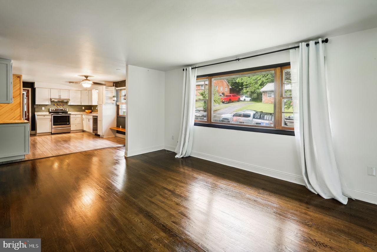
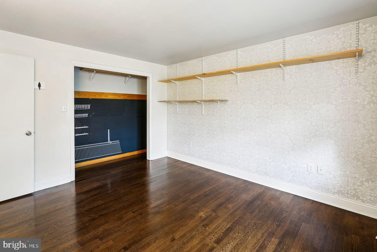
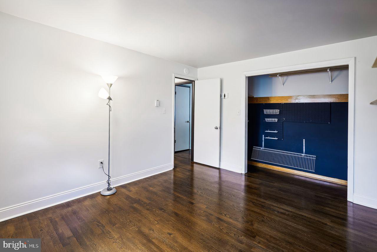
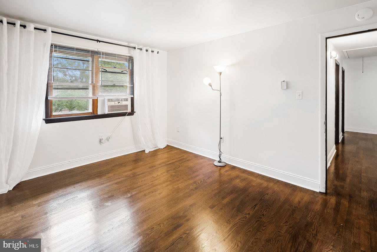
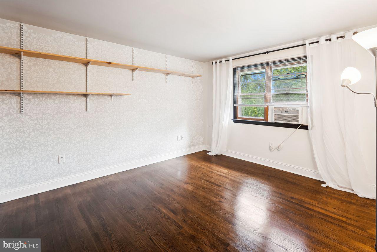
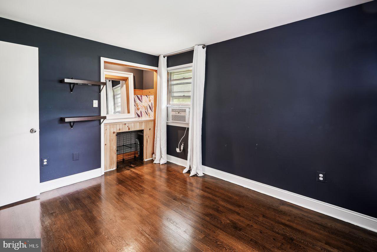
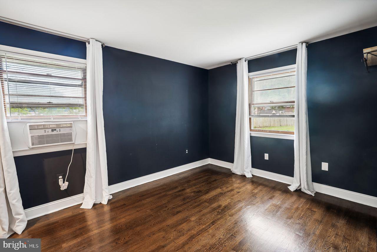
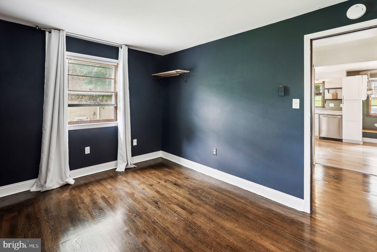
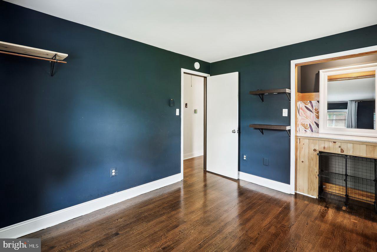
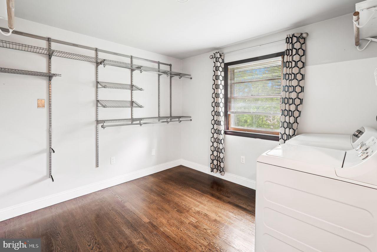
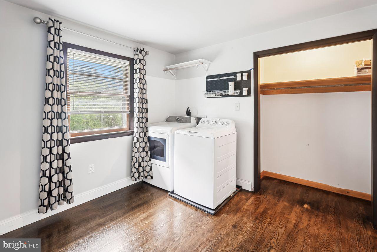
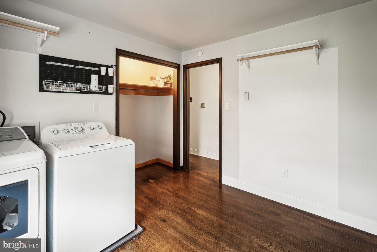
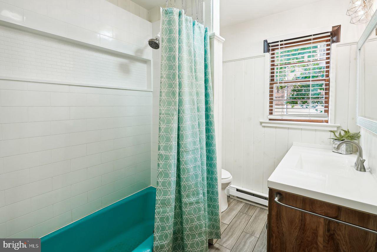
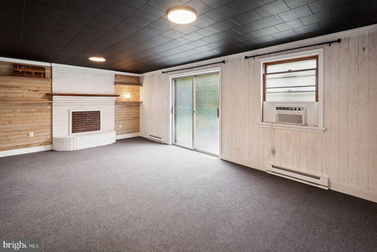
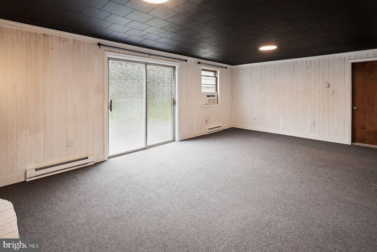
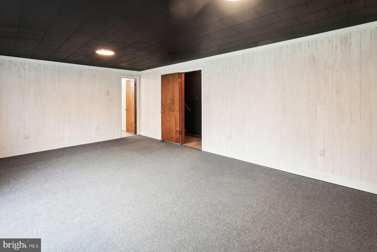
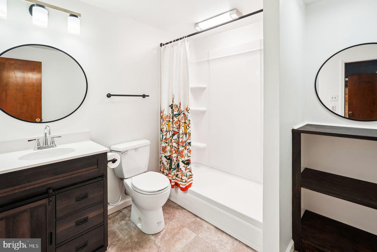
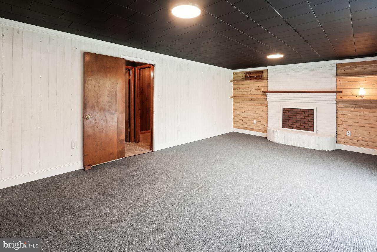
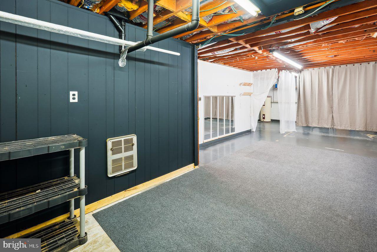
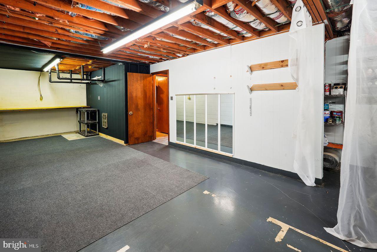
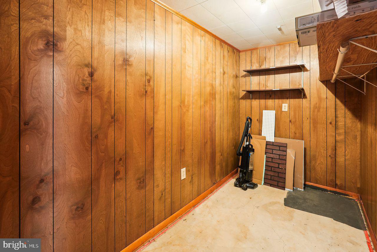
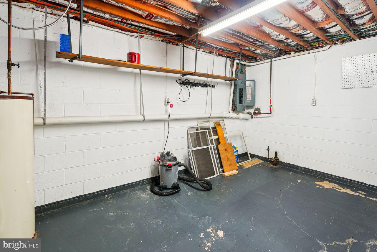
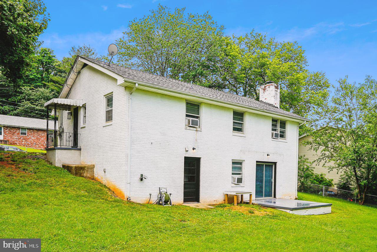
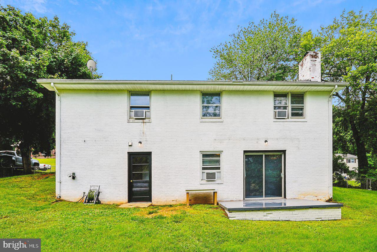
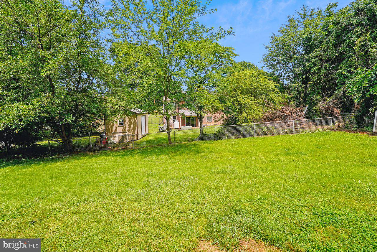
/t.realgeeks.media/resize/140x/https://u.realgeeks.media/morriscorealty/Morris_&_Co_Contact_Graphic_Color.jpg)